Calgary-based studio Marc Boutin Architectural Collaborative has designed the Maddock House.
This three story contemporary home is located in Calgary, a city in the province of Alberta, Canada.
The Maddock House by Marc Boutin Architectural Collaborative:
“This design, developed for a family of four, creates a series of sophisticated relationships between interior and exterior space. Critical to the design is the embracing of the dramatic views to the Rocky Mountains and the city centre to the west. In order to enhance this valuable site amenity, the social spaces on all levels are wrapped around view terraces with expansive floor to ceiling glazing.
Both the Living Room and the Kitchen wrap around a south-west facing courtyard that seamlessly facilitates socializing with family and friends. Outdoor fireplaces, located in the courtyard and on an upper level view terrace, allow the clients to extend their use of the exterior spaces into the fall and spring transitional seasons.
The design utilizes stone cladding on the main level as an important conceptual gesture that integrates the landscape into the interior spaces of the house. This is done through the extension of landscape walls. The stone walls define contained exterior spaces that provide the house with varying levels of privacy and amenity.
The top two floors are clad in stained wood, feature glazing and sun shading to support passive solar gain, and natural lighting and ventilation.”
Photos courtesy of Marc Boutin Architectural Collaborative


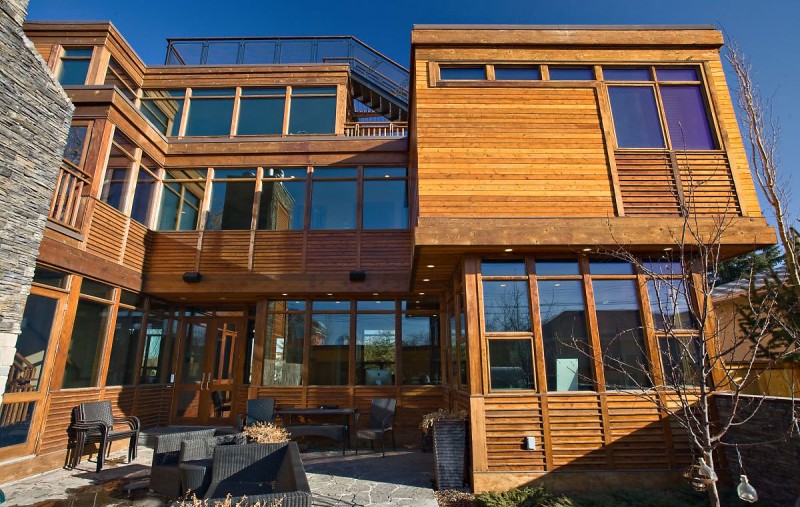



























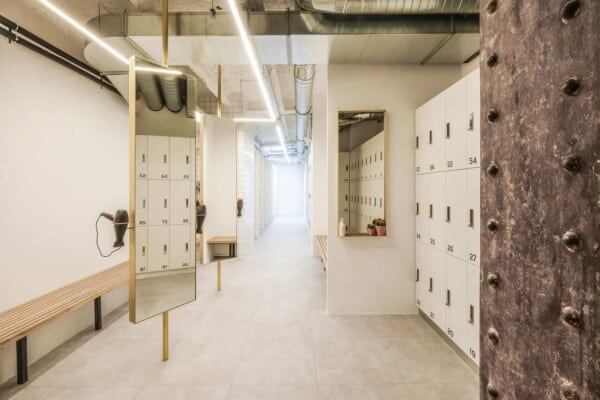
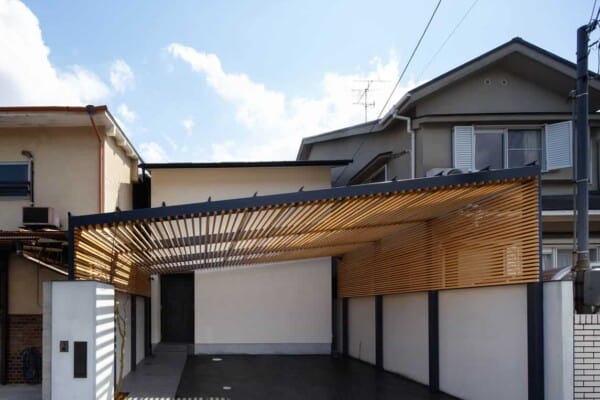
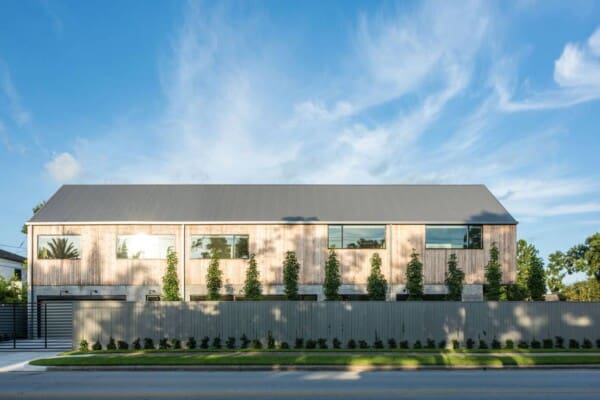





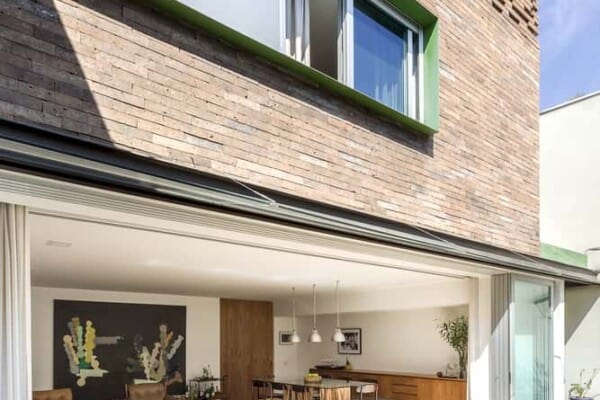


I love this house. Amazing lay out