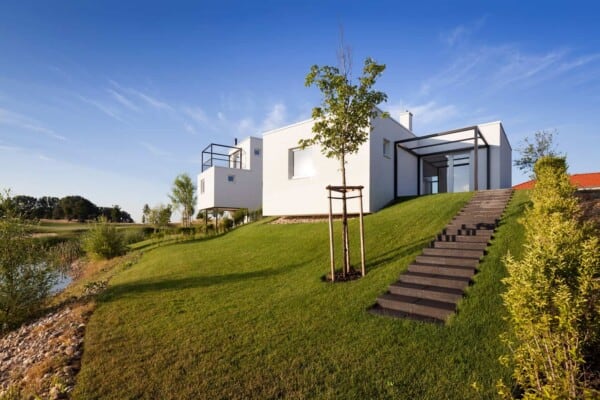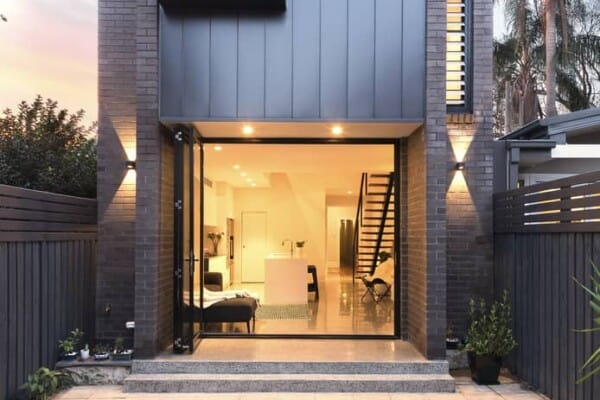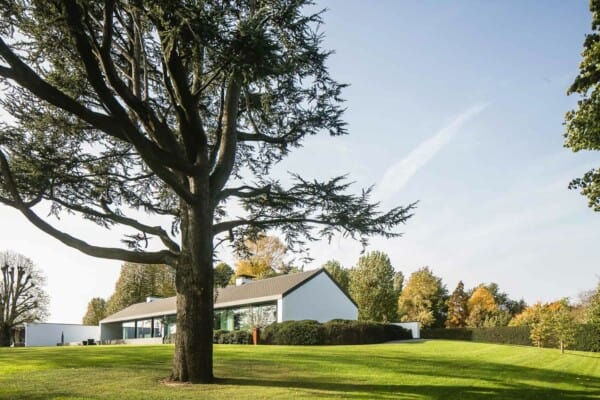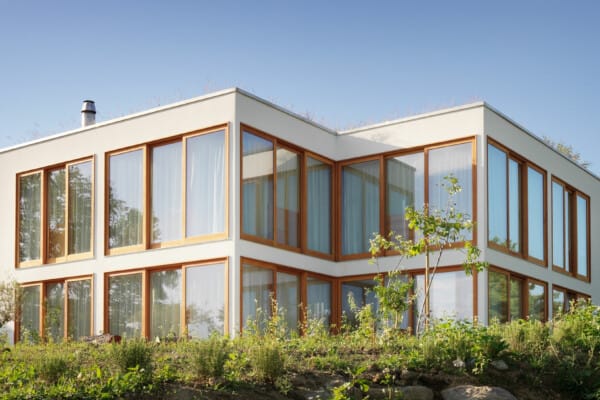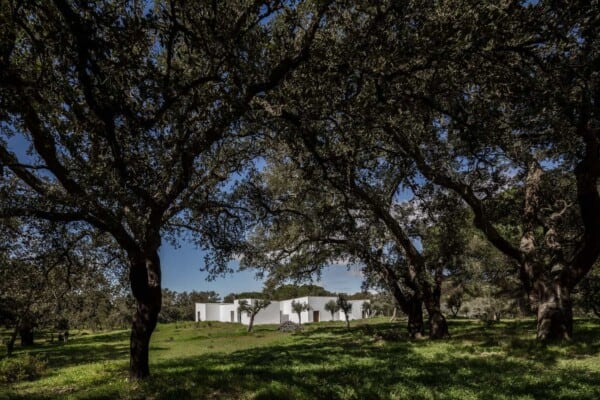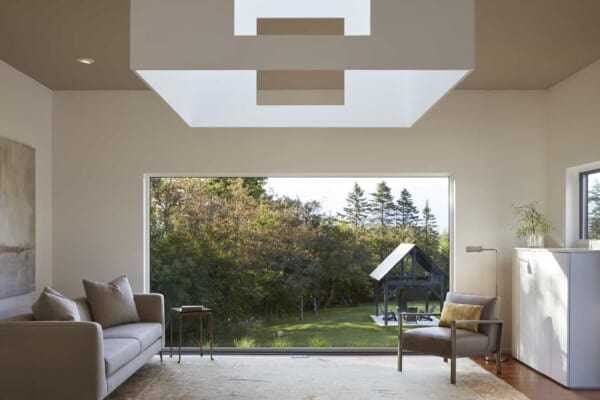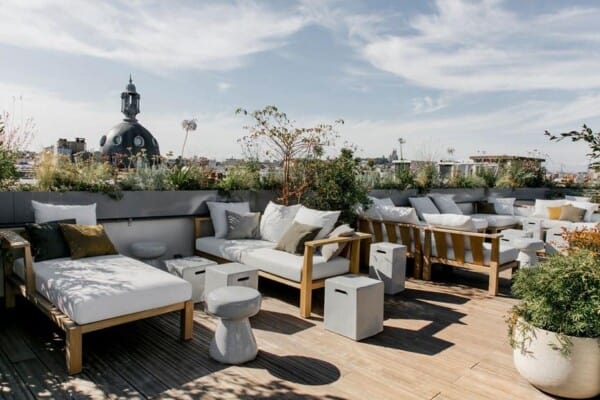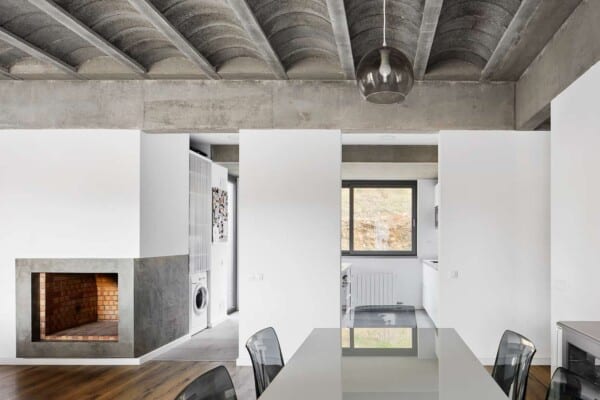San Francisco-based studio Feldman Architecture has designed the Buena Vista Residence, a terrace renovation in San Francisco, California, USA.
Buena Vista Residence by Feldman Architecture:
“The Buena Vista Terrace renovation began as an effort to transform a segmented two story residence into a vertically integrated, contemporary garden home. The client sought a solution which would take advantage of outdoor space and natural light to create continuity between the lower and the upper floors.
By reclaiming the unfinished basement space and additional area under the deck, a new living area emerged with a modern garden as its primary focus. The kitchen was dramatically opened up to the dining room and living room to create better circulation through the residence. Oversized pivot doors on both of the main floors invite inhabitants to move freely between the outdoor space and the interior.
Complementing the sweeping views of the City, the material palette subtly combines wainscoting, warm wood floors and cabinets with steel and channel glass for a contemporary, modern intervention.”
Photos by: Paul Dyer







































