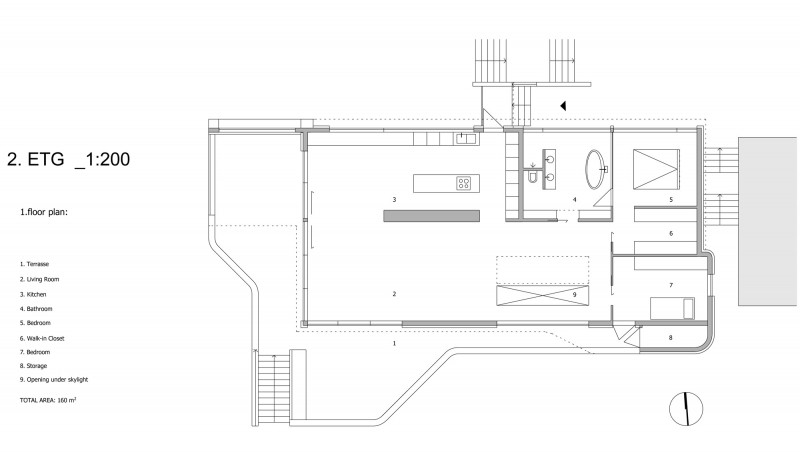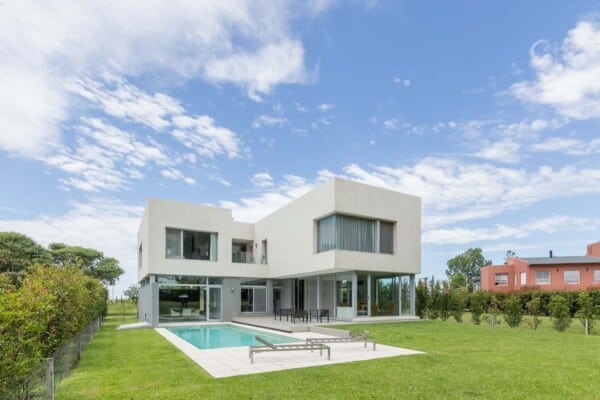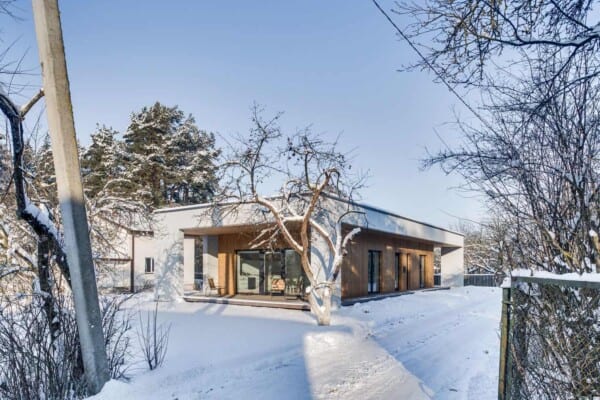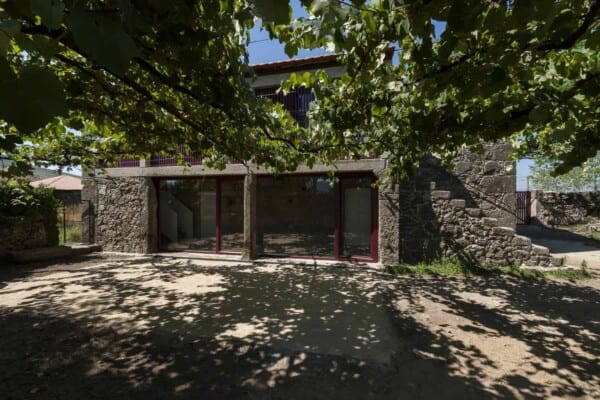Bergen-based studio Saunders Architecture has designed the Villa G.
Completed in 2009, this 3,960 square foot, two story, contemporary home is located in Bergen, Norway.
Villa G by Saunders Architecture:
“Architect Todd Saunders landed a creative and dynamic client when he got the job to design a house on the south-west coast of Bergen, Noway. The result is a rare and beautiful, and Saunders has said that the process has made him into a better architect.
Villa G lies like a white landmark in the soft landscape at Hjellestad, near Bergen. The house is large yet not dominating, modern but not pretentious. The house has a futuristic form but is built with traditional Nordic materials and architectural elements with a good basis in Norwegian building methods.
The wooden cladding on the house consist of 3 different size mounted in a random pattern. The house has an over built outside space and covered and the second floor covers the entrance below helping the house work together with the rough climate on the west coast of Norway. Villa G is now another plus in Todd Saunders consist portfolio of work.
The architect and the client started out on good terms and ended up having a very good working collaboration in all stages of the project. The architect liked the larger lines while the client was a perfectionist in regards to the details. The process was very symbiotic. All parts of the house were a fruitful discussion between the architect and the client.
The stair for example was developed together with the client and evolved after at least 10-12 suggestion that ended up as this final stair. The stair is one solid piece of 1cm thick steel, galvanised with white sand corn making it slipp resistant. The stair is produced locally, weighs almost a tonne, and had to be lifted into place by a crane through the window in the roof.
The architect and client have an enthusiastic description of the design and building process. Saunders say, “the client is very intelligent and has a acute interest in architecture. He challenged us the whole time, but never can got in the way of out design process. The family has documented their wants and needs. These clear and concise wishes help us come of with simple design principles for the project.
When commenting his own experience of the how the design of the house evolved, the owner said: “yes, we had an exact number of how many meters of closets we needed and so on. We have built a few houses before this and have learned from our experiences and mistakes. We knew that we wanted a house with clean lines without any visual noise and clutter.”
This is one of the reasons that most of the closets and storage spaces are integrated into, so – called, thick wall – walls that are at least 60-70cm deep. The kitchen bench is 8 meters lang and has plenty of drawers for kitchen equipment and even other things that need to be stored away. None of the electrical outlets are visible and all technology controlled by a main control panel in the kitchen. The client admits that he is a “gadget freak” and the house reflects this part of his personality.
All the previous houses that the client has built were based on the fact that they will be sold again in the near future. Now, however, the owner says that “we have made a house where will live for a very long time”.”
Photos by: Bent René Synnvåg & Jan Lillebø





























































