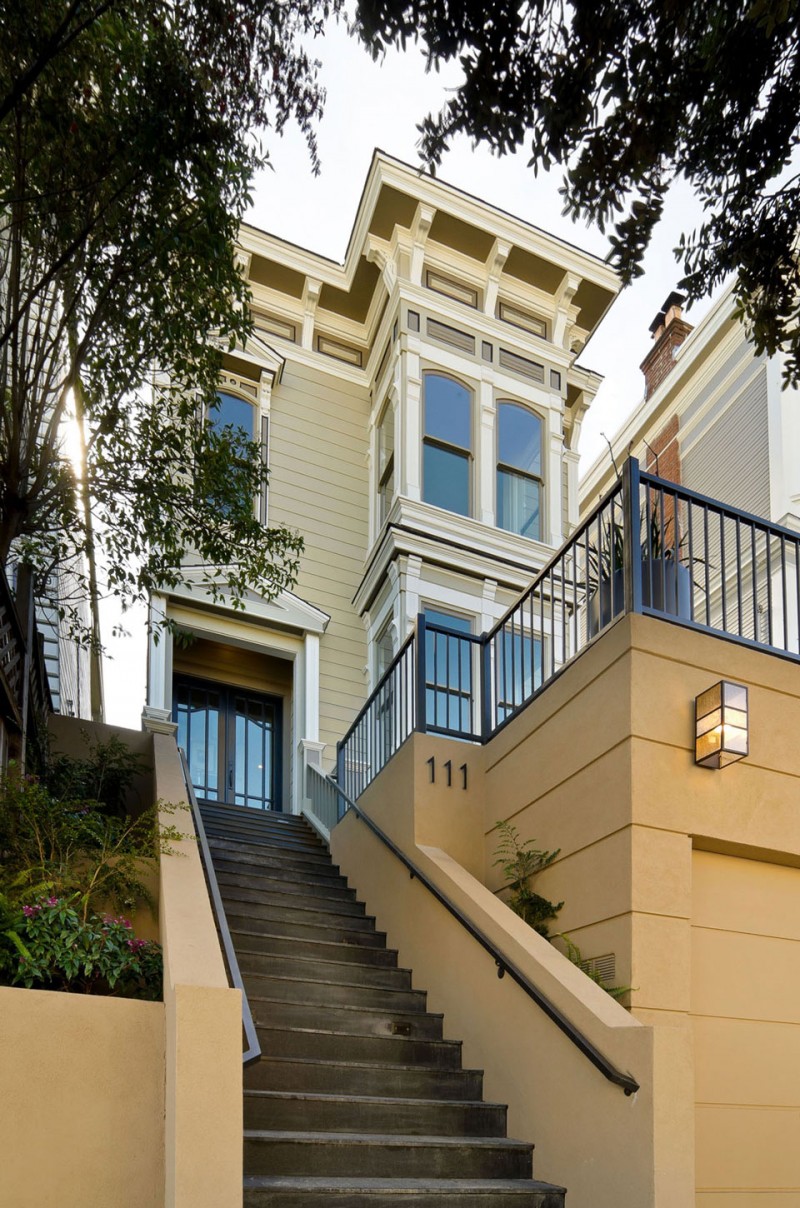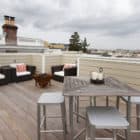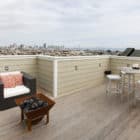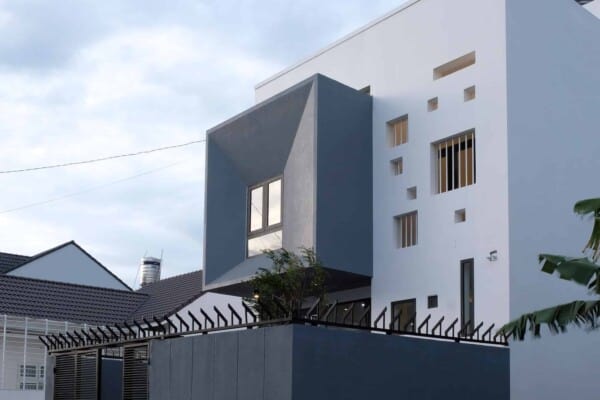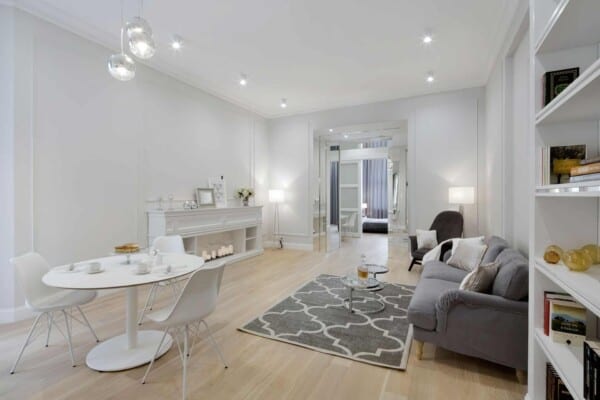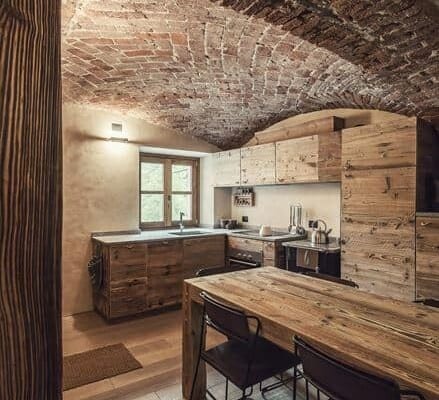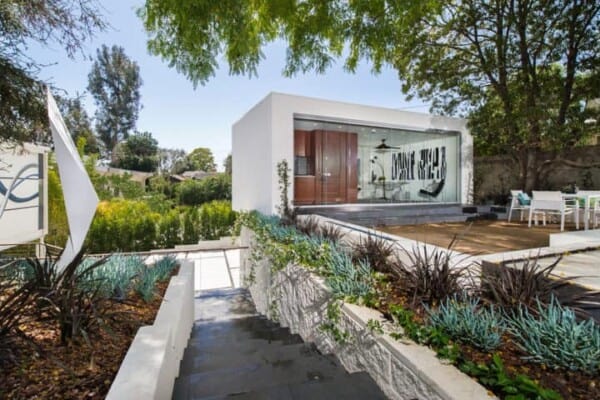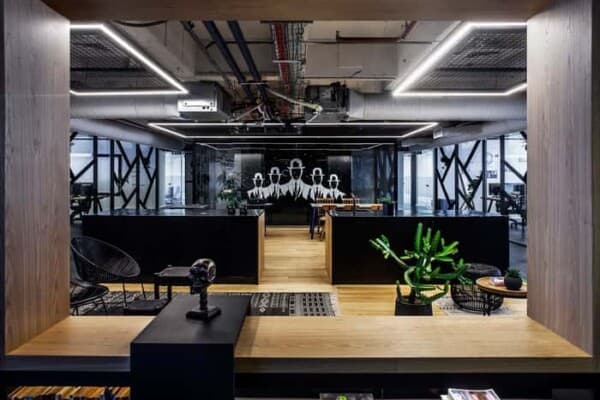San Francisco studio McMahon Architects has teamed up with renovation management company Stokely Marcus to completely remodel and expand this Grand Victorian home located in the Liberty Hill Historic District of San Francisco, California. USA.
Completed in March 2012, this 4,700 square foot home was been rebuilt to the highest standards.
Broker’s decription:
“This grand historic home has been rebuilt to the highest standards. The Victorian facade is iconically San Francisco.
Ebonized paneling in the foyer creates a rich and dramatic first impression, consistent throughout the home. The living room centers on a stunning black marble fireplace and has an adjacent formal dining room.
The chefs kitchen is open to the large family room with French doors leading to the deck and yard. The second floor is home to three bedrooms, two baths and laundry.
On the top floor is the master suite, sitting area and large view deck with amazing views and a fire pit.
A one bedroom apartment, well integrated into the home is located on the lower level.
Three car garage, storage and wine cellar complete the home.”
Photos by: Steph Dewey
Video by: Mike Jacobson

