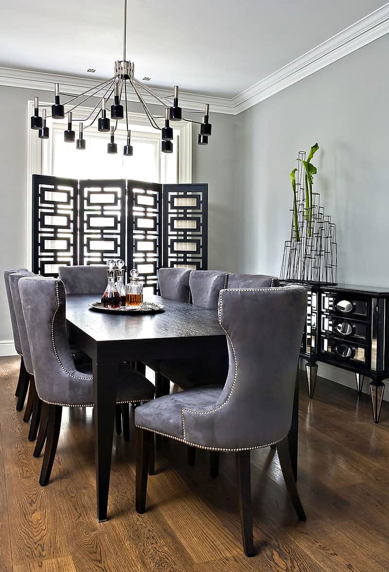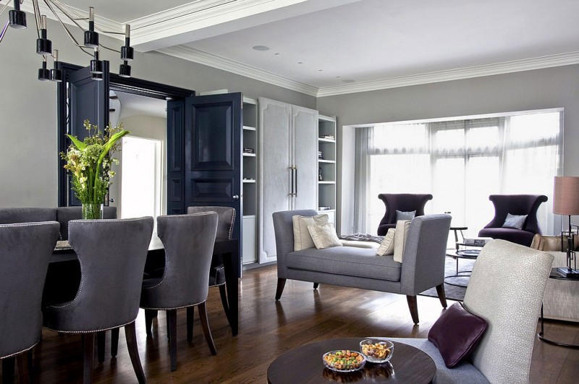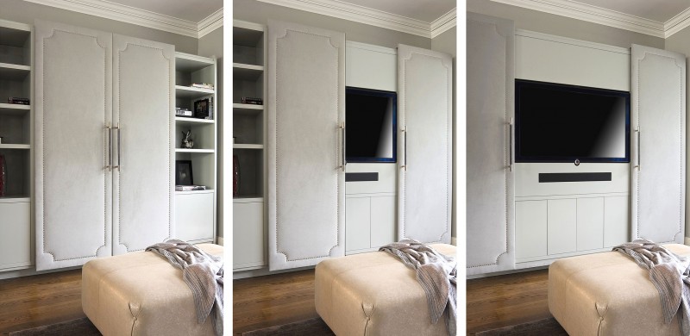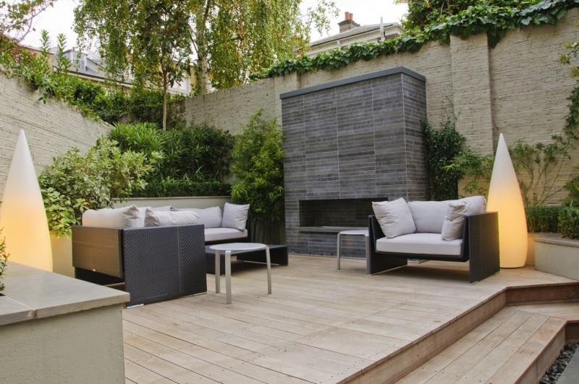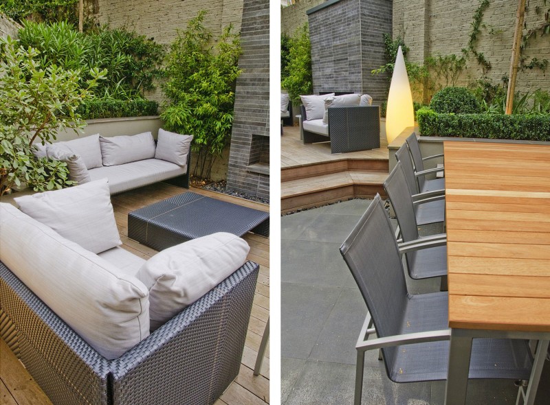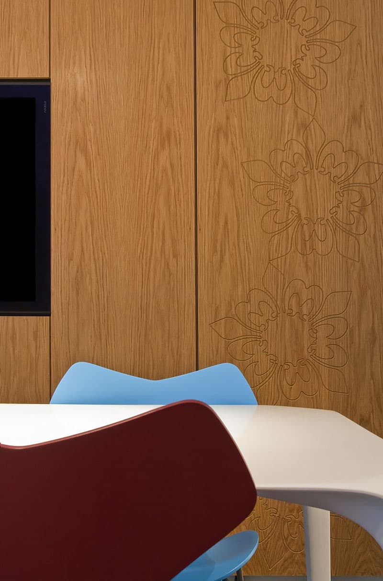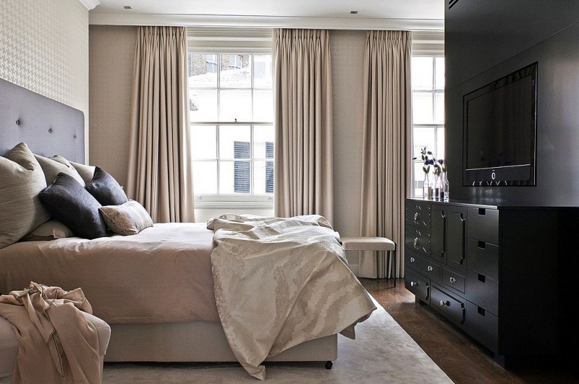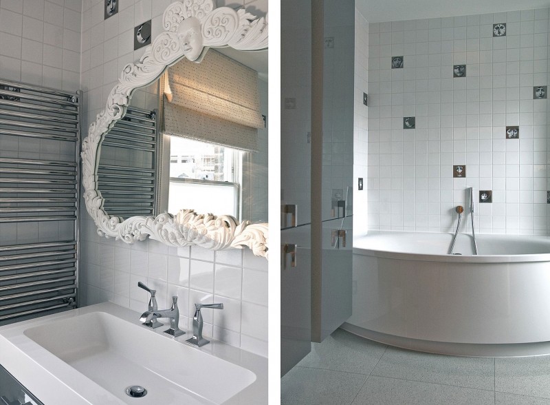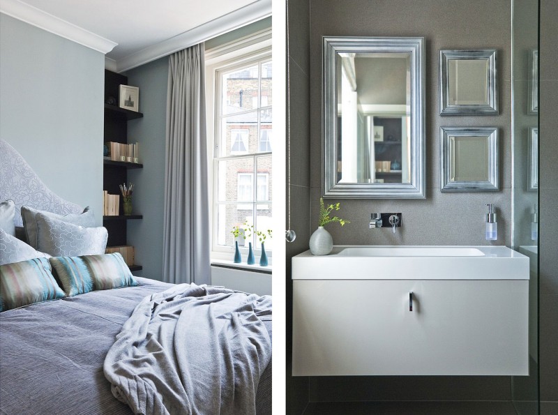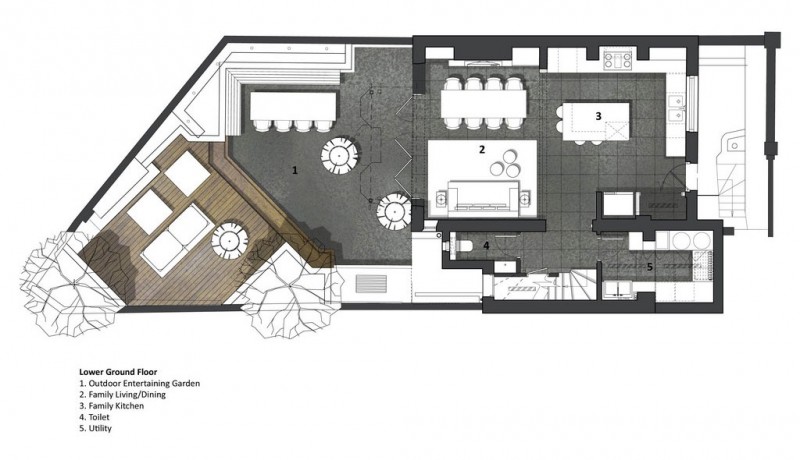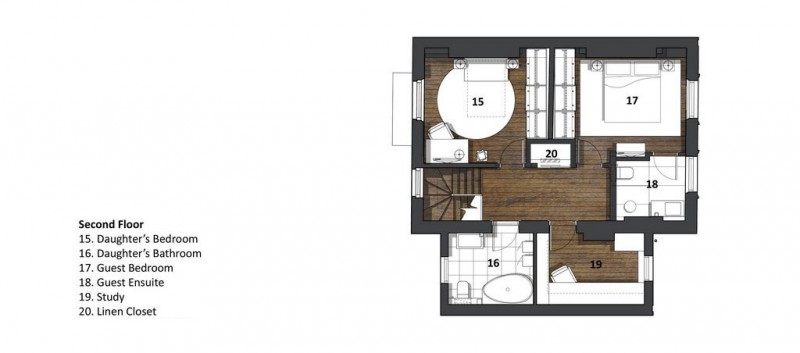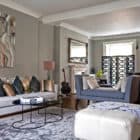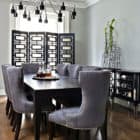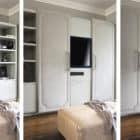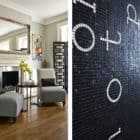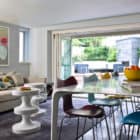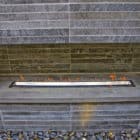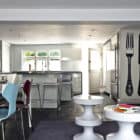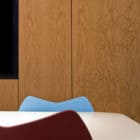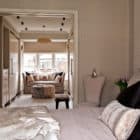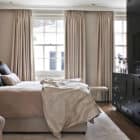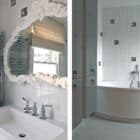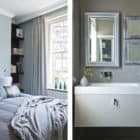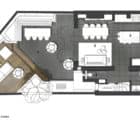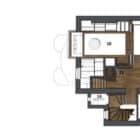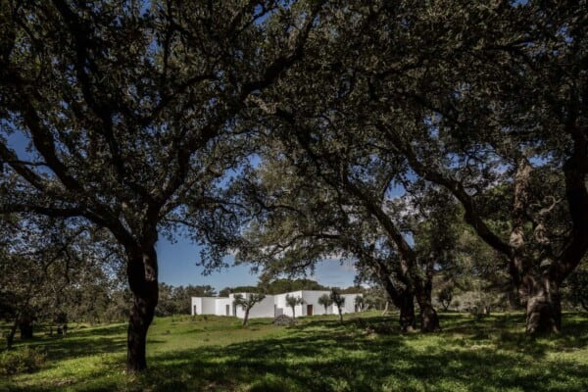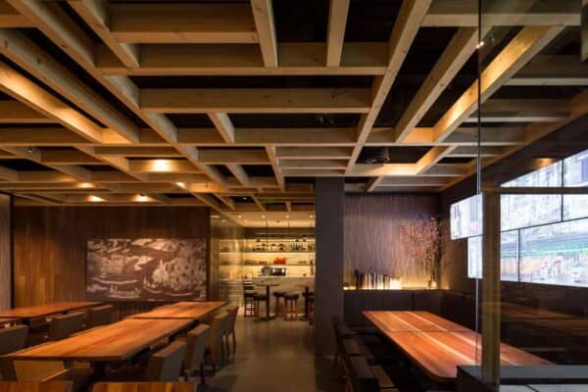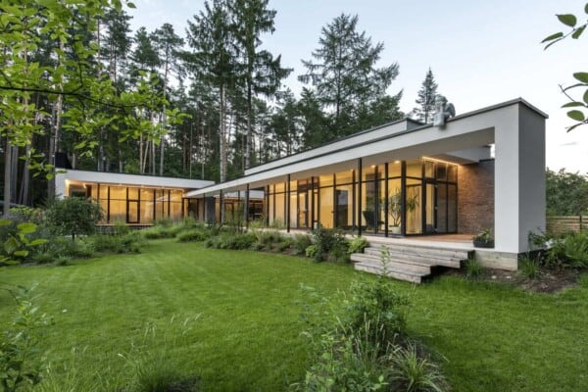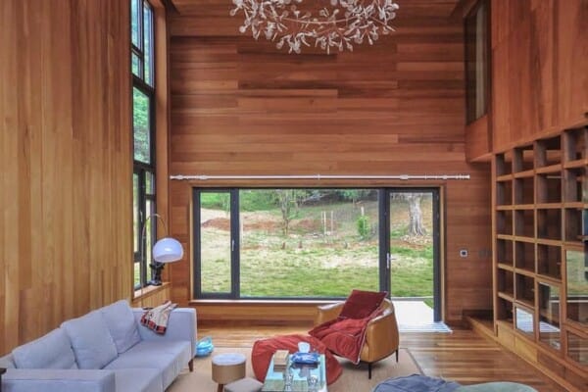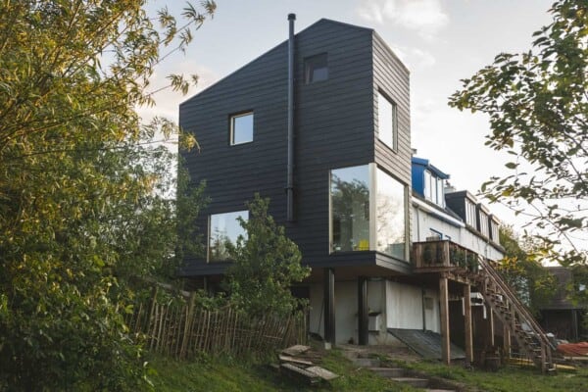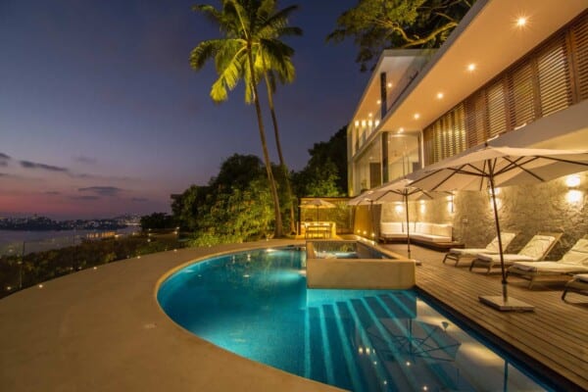London-based studio SHH Architects has completed the Hyde Park Townhouse project.
The architects have redesigned the interior of this 2,800 square foot, foor story, luxury townhouse located near Hyde Park in central London, England, UK.
Hyde Park Townhouse by SHH Architects:
“A new home for private clients in Hyde Park, London, which combines understated elegance with practical and flexible spaces for real family usage, set within a classic, white stucco Victorian townhouse. SHH’s client – an international family with a suite of homes – purchased the four-storey property and appointed SHH both as interior architect and designer/decorator to re-plan and redesign the interior to fit their specific wants and needs.
The overall brief was non-prescriptive in terms of detail, but was more about feel, requesting a classic and sophisticated series of spaces in muted grey tones. As the client didn’t like curtains, wall coverings or special finishes, the interiors team had to look for ways to add glamour to the requested cool, calm and classic approach, so that the space also had variety, drama and a sensual richness.”
Photos by: interiors – David Cleveland, garden – Peter Baistow



