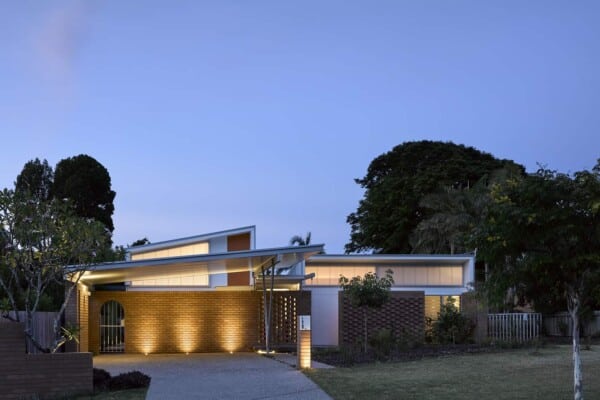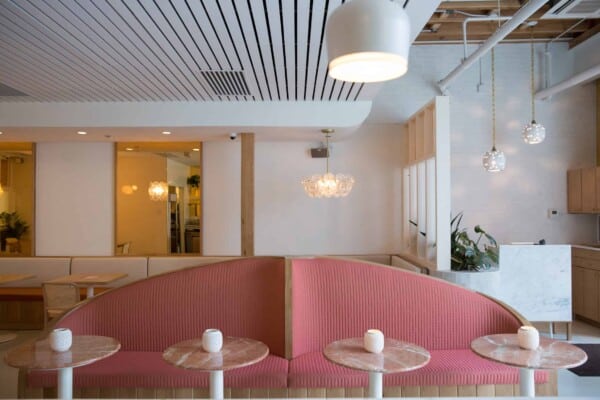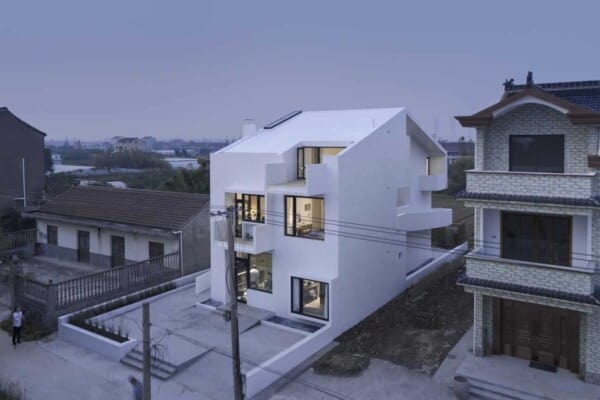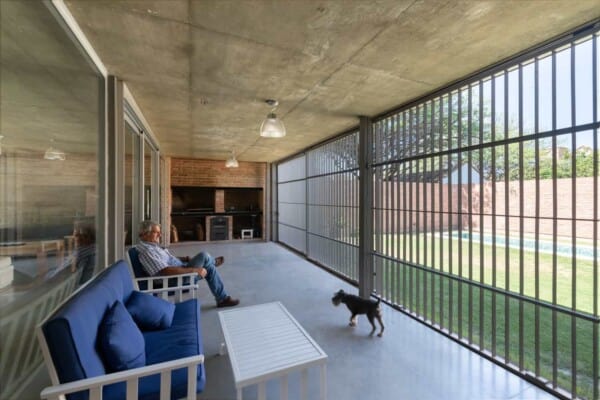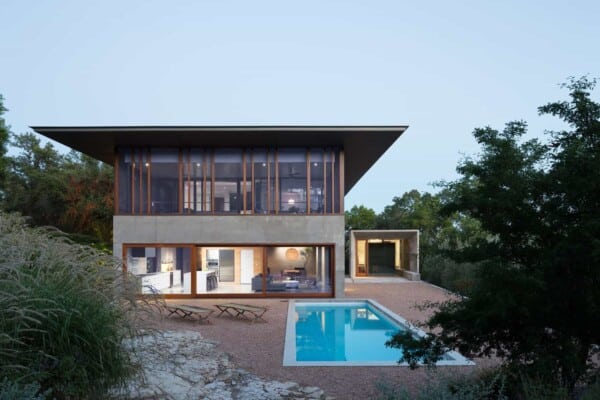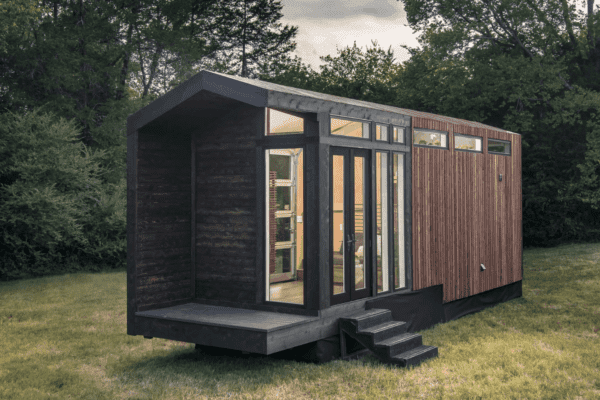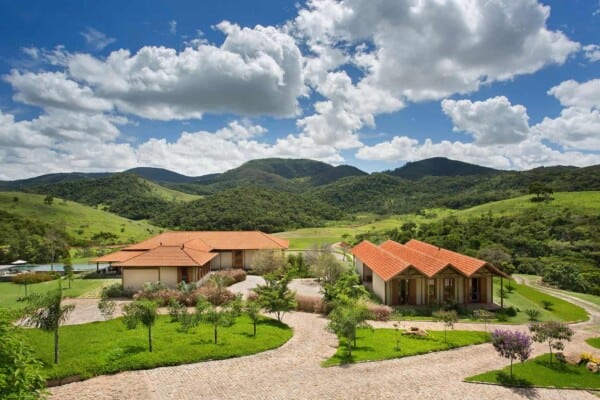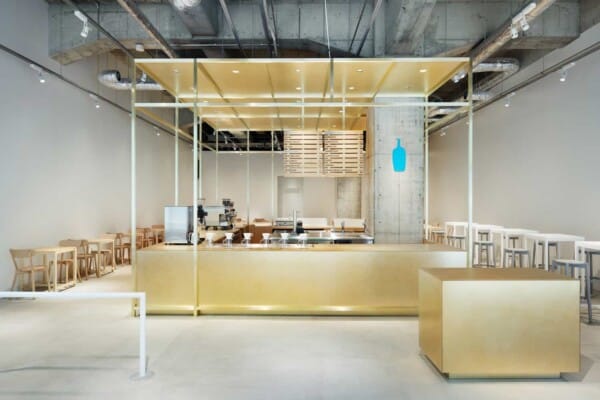Whangarei-based studio Harris Butt Architecture has designed the Coburn Residence.
Completed in December 2009, this 7,664 square foot contemporary home is located in Jacks Point Golf Course, Queenstown, New Zealand.
Coburn Residence by Harris Butt Architecture:
“This large house is situated on a promontory overlooking Lake Wakatipu to the west, with the Remarkables to the east and Peninsula Hill to the north – hiding Coronet Peak. In the fore ground are rolling tussock covered hills and the manicured fairways of the Jacks Point Golf Course.
The house is approached down a long lane from the east with the Remarkables at your back and Lake Wakatipu at your front. The entry gallery is aligned on this axis linking these two dominant features.
To the north of the gallery is the living area – essentially two very large rooms – the living room and the kitchen/dining/family room. These open onto an extensive patio area with lap pool/sauna/plunge pool.
Approximately half way down the central gallery a tee junction occurs – this secondary access links to the master bedroom area (to the west), the guest bedroom wing (to the east) with a stair/lift down to the basement garage.
The master bedroom area looks out over Lake Wakatipu whilst the guest rooms focus on the Remarkables. The form of the house is very simple in its concept. It is made up of three parts – the living wing (a rectangular form), the bedroom area (a square shape) and the linear gallery.
The scale of the house was determined by the accommodation requirements with the local planning/design rules dramatically affecting the form and finish.
The overall concept is based on “honest” architecture – crisp, clean lines devoid of decoration, constructed from material extracted from the site and sourced from the region as far as possible. The deep recesses to the windows accentuate the solid construction of the building giving a sense of permanence and connecting with the historic buildings of the region as well as the landscape.”
Photos by: Simon Devitt












































