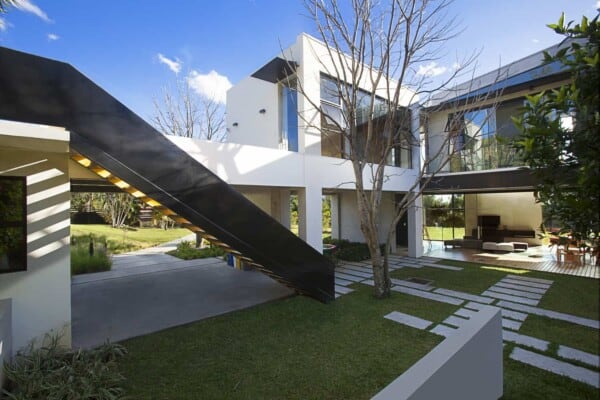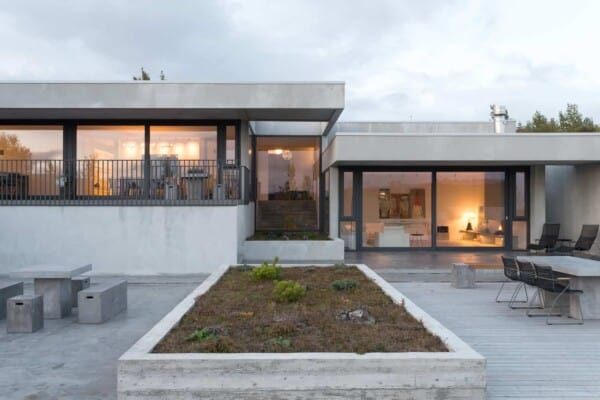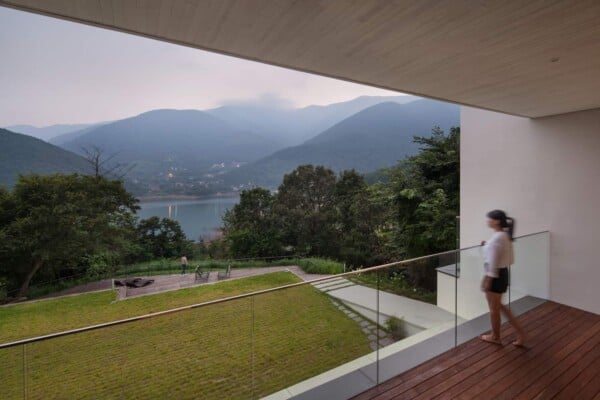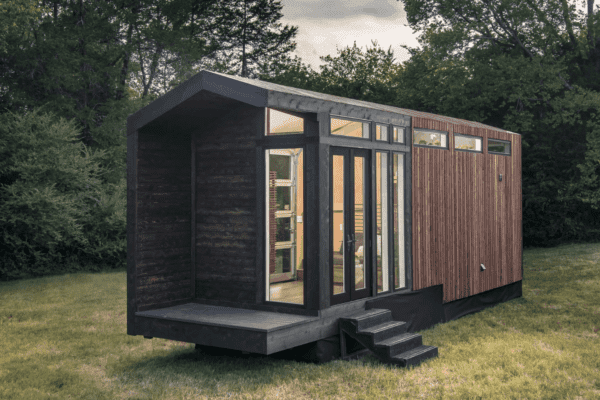Norvegian architect Tommie Wilhelmsen has designed the Dalene Cabin.
Completed in 2009, this 1,290 square foot contemporary cabin is located in Østhusvik, Norway.
Dalene Cabin by Tommie Wilhelmsen
“The cabin is 120 m2 and is situated at Østhusvik on the island Rennesøy. It was completed in 2009.
It is placed overlooking the sea surrounding the island and opens up its facade towards south, to bring in as much light as possible. The interior and exterior is united through the folding doors which opens up the facade.
The outside is firpannels and the inside is oak on all surfaces and concrete on the backwall and the fireplace.
The floors and terrace changes in level to give a more dynamic feeling inside and at the same time it helps to integrate the cabin into the landscape.”
Photos courtesy of Tommie Wilhelmsen
























