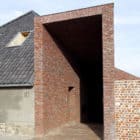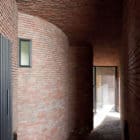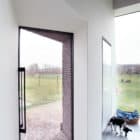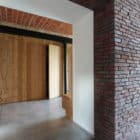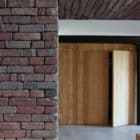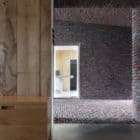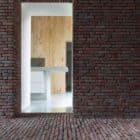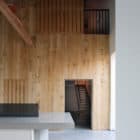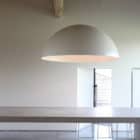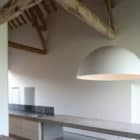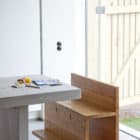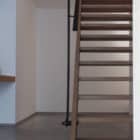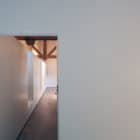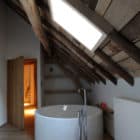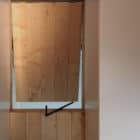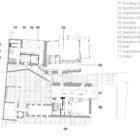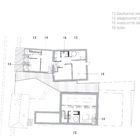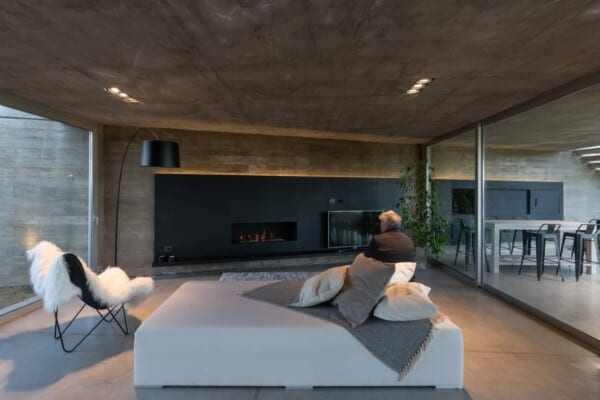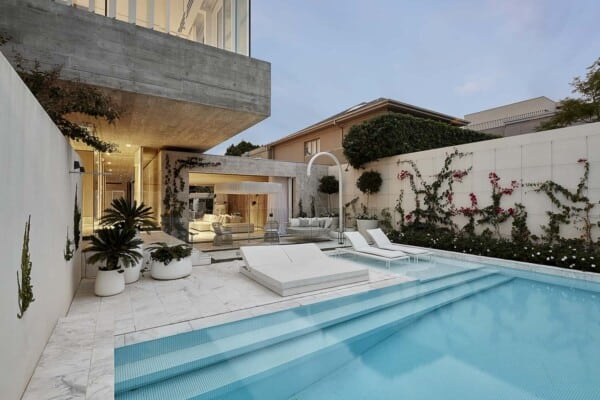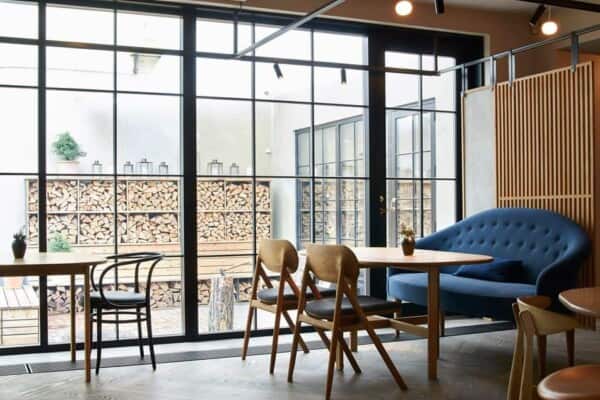Hasselt-based studio LENS°ASS Architects has completed the The Rabbit Hole project in 2010.
The architects have converted an old farm into a contemporary single-family home and veterinary clinic in Gaasbeek, a village in the Belgian municipality of Lennik in Flemish Brabant.
The Rabbit Hole by LENS°ASS Architects:
“A farm in the sloping Pajottenland landscape becomes a private family home and veterinary practise. A masoned brick shaft that connects the practise, the private home and the garden brings order to a cluster of existing buildings. The shaft was nicknamed ‘the rabbit hole’. It leads to an inside yard, which is also finished in brickwork. From the higher location of the castle of Gaasbeek, the brick roofing of the rabbit hole can easily be spotted. Just like the castle, it has become a visually strong and culturally defining element in the landscape.
Once inside the house, other unexpected surprises await the visitor’s eye. Even the smallest of windows frames the age-old landscape with its seventeenth-century castle.
Architecture and surroundings are splendidly interlaced. The effect is so natural that it seems to have been shaped by nature and history alone.”
Photo by: Philippe van Gelooven


























