Singapore-based studio Formwerkz Architects has designed the Origami House.
Completed in 2011, this three story contemporary home is located in Singapore.
Origami House by Formwerkz Architects:
“Adapting the concept of Origami – the geometric folding of a piece of paper to different shapes and forms- we attempt to depict the parent-child relationship in the way their dwelling spaces are intricately juxtaposed within the sculpted volumes created by the folding of bronze metal planes. While the child is being given her own private space, the parents still want to be able to watch over her from time to time and remain a big part of her life. Hence, the junior master suite has a strong visual dialogue with the master suite in the lower living and the upper study while the other remaining areas enjoy full privacy from the parents’ supervision. The bronze metal ‘sheet’ forms both the roof scape of the house as well as the base of the bedroom volumes.
The sculptural volumes resulting from the Origami-like folds of the roof planes are complemented by several other sculptural elements or planes within the house like the suspended timber staircase cum vanity to basement powder room, the staircase to the basement, the suspended light shaft and the shading trellis over the living room void.
To facilitate maximum interaction within the very small family, the idea of ‘to see and be seen’ is also extended throughout the house. Activities and movement within the house are being ‘shared’ through the various connecting voids, bridges, picture windows and reflections off the reflective black glass surface. Even the swimming pool that takes on the role of a garden mural of bold floral prints is visually connected to the basement and hence lends a pictorial backdrop to the various rooms in the basement.”
Photos courtesy of Formwerkz Architects




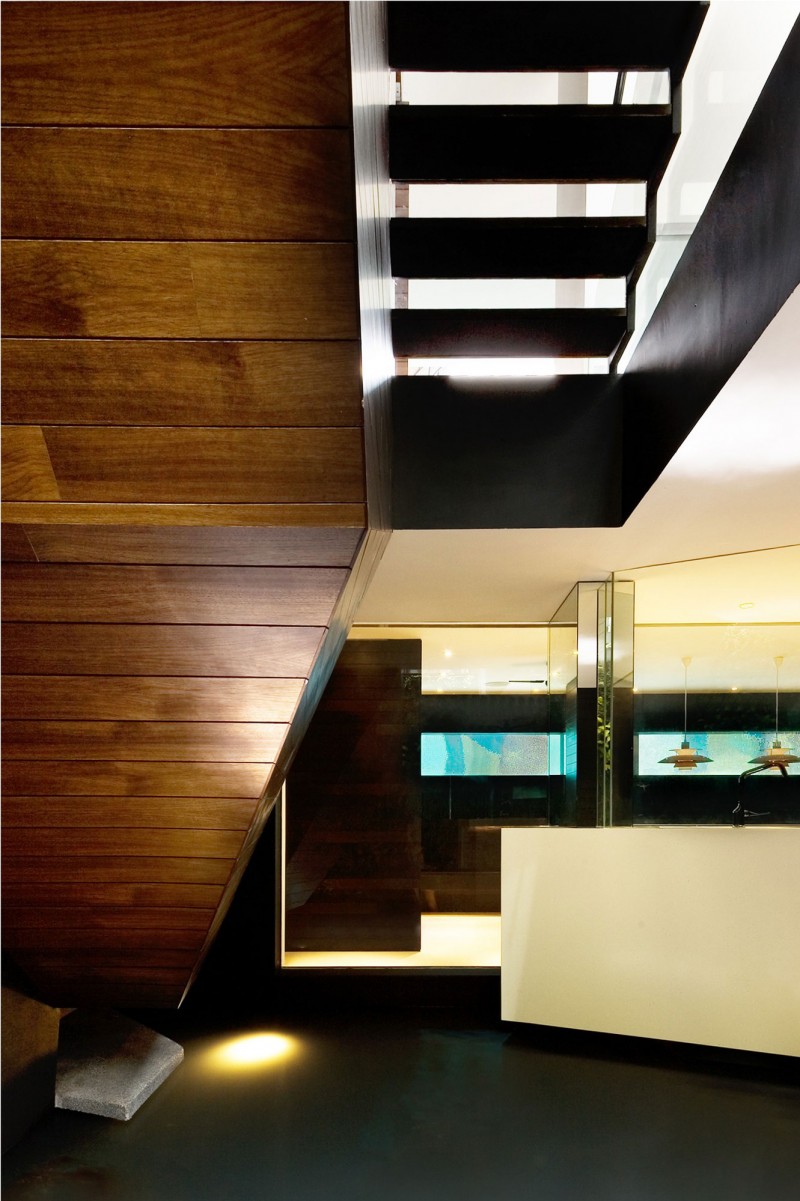






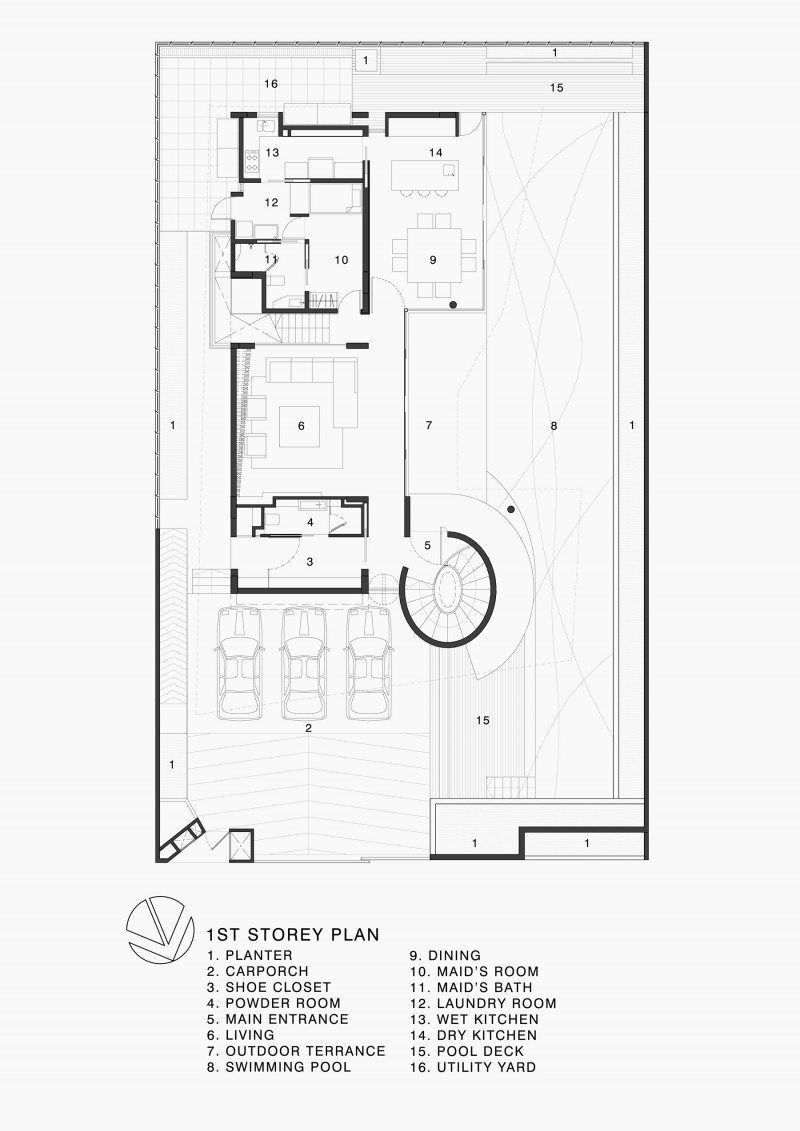
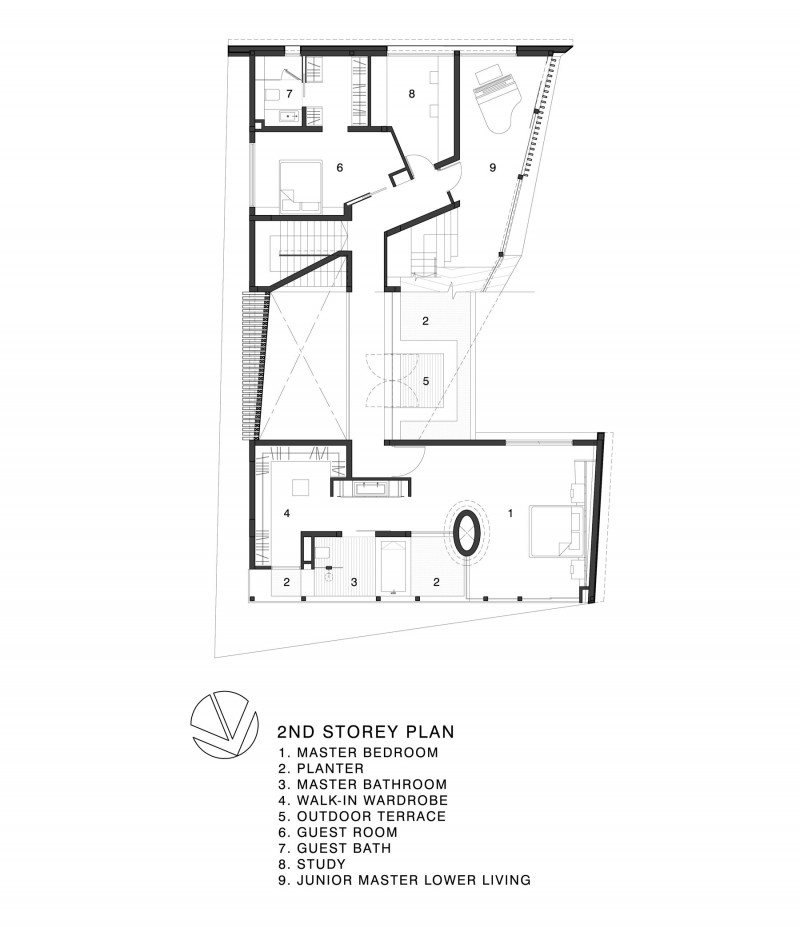


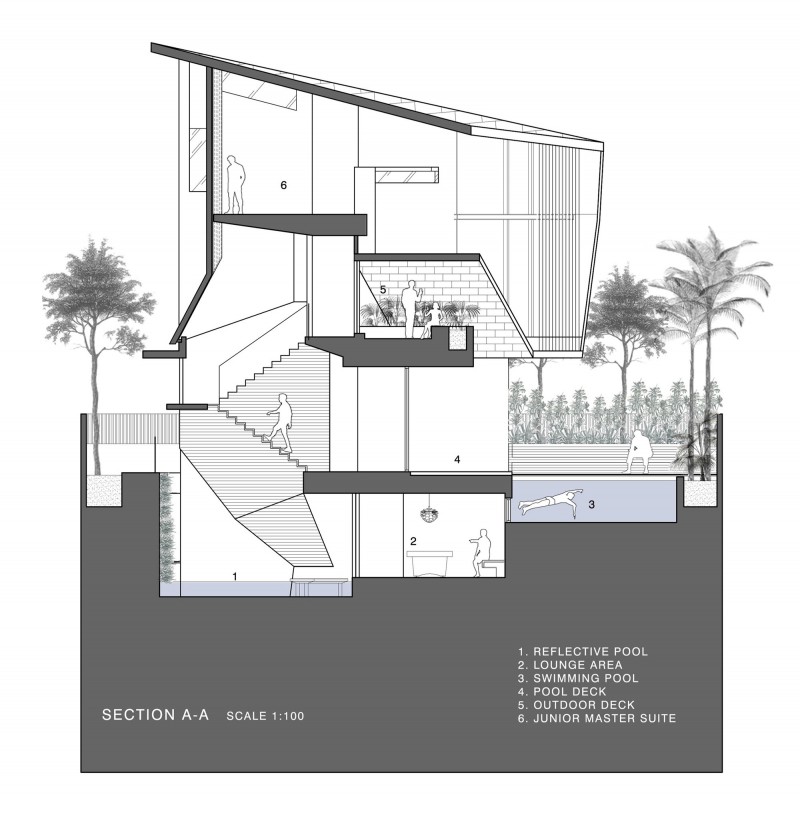
















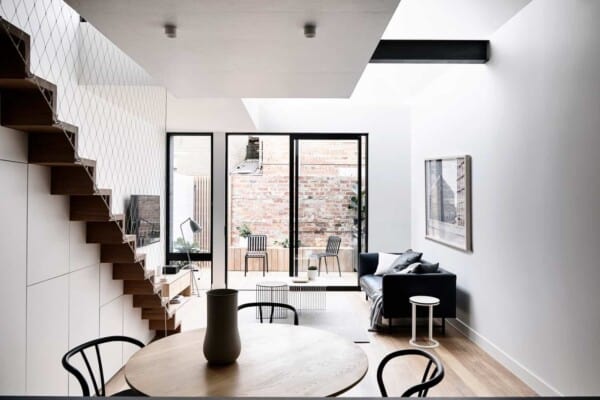
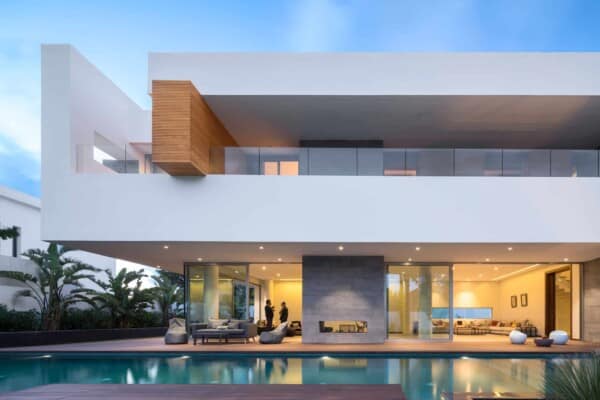








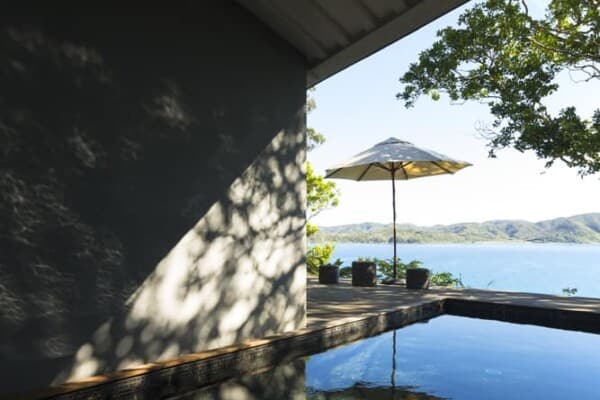
It’s gorgeous!