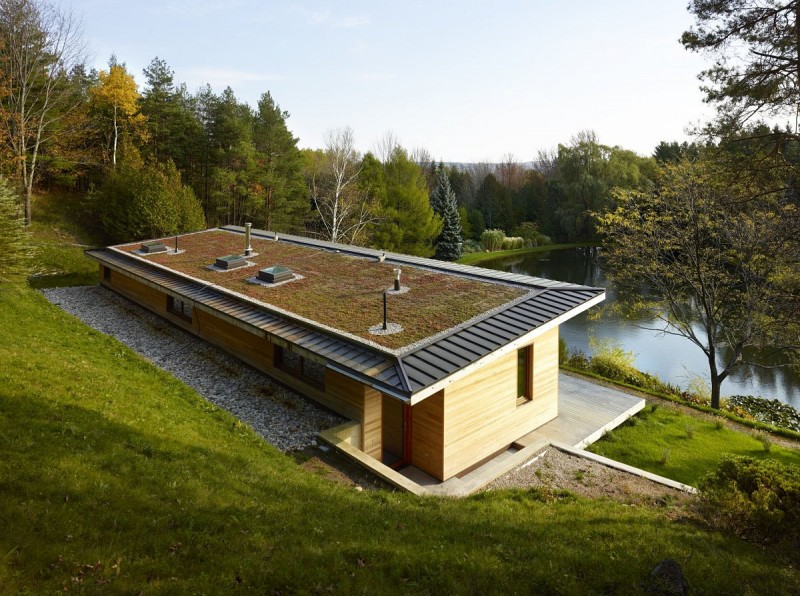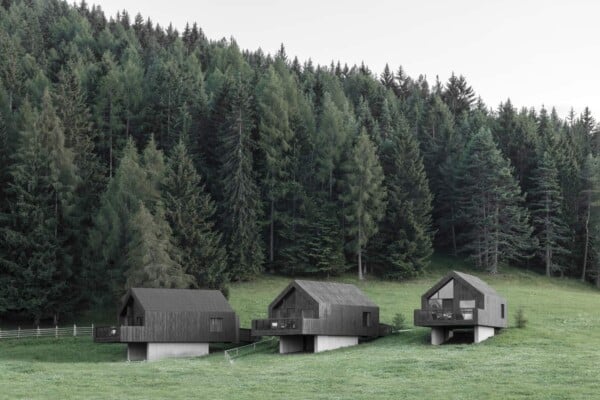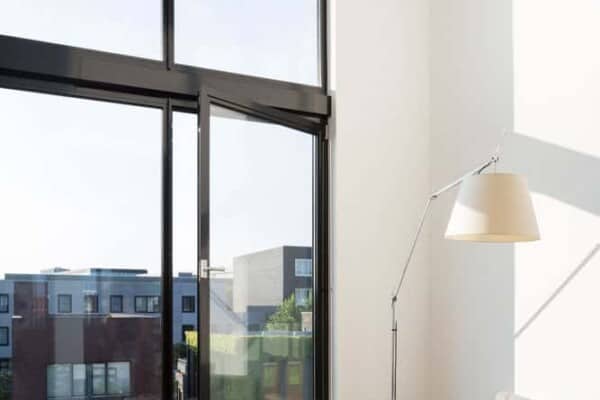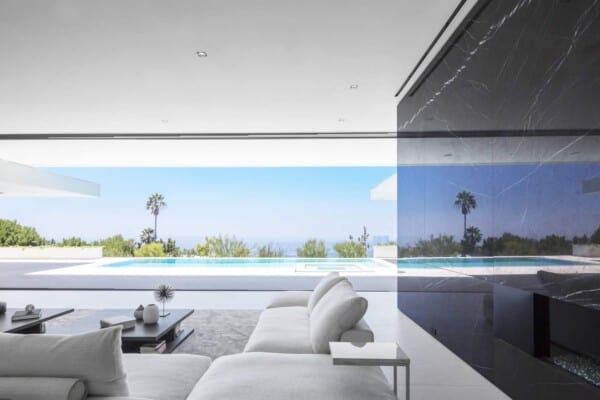Toronto-based studio Superkül Architects has completed the +HOUSE project.
This single story contemporary home is located in Mulmur, Ontario, a township in Dufferin County in Southern Ontario, Canada.
+HOUSE by Superkül Architects:
“Designed for a client with environmental sensitivities, +HOUSE is a manifestation of a sustainable and healthy approach to building that does not sacrifice design.
Sited facing the bank of a stream-fed pond, this four-season house is nestled into a natural slope. Extensive 14-ft high glazing offers expansive views of the landscape and access to a full-length deck. Bedrooms are located on opposite ends of the rectangular plan, book-ending the open living spaces.
+ HOUSE is embedded with a wealth of complex, health sensitive materials and methods. Built of inert cementitious blocks that inhibit the growth of fungi and molds, the walls are finished with a natural clay plaster that requires no paint finish. A soy-based sealer was used for the concrete floors and counters, and untreated silk and hemp fabric was used for the curtains.
The client was equally interested in environmentally responsible design. Achieving a healthy house for both client and environment meant extensive research into a wide range of products and locally produced materials suited to the climate. A green roof, heat-mirror triple glazing, solar shading, passive ventilation and daylighting, and a geothermal system are just some of the features of this LEED Gold-targeted project.”
Photos by: Shai Gil






































