Russian interior designers Michael Miroshkin and Elen Miroshkina from Geometrix Design have recently completed the Riviera project.
The designers have done the entire interior of this 1,507 square foot apartment in Moscow, Russia.
More projects by Geomextrix Design
Riviera Apartment by Geometrix Design:
“Home is warmth and family. That’s what architects of Geometrix Design Studio kept in mind working out the home-like design of the interior.
Warm colors, wood, and stone make the atmosphere cozy and relaxed. A large dining table automatically folds to create an even bigger area for having meal. Easy chairs and massive cozy luminaires over the dinner area are just perfect for harmonious gatherings of a big family and their guests. The snow-white kitchen against the background of a slate stonewall serves as a compositional center, a wide counter being another area for share time. The doors of the wall-mounted closets open upwards, and due to the automatic push-button control, they can be even used by small children.
The wall unit in the living room was made according to the design worked out by the architects of the studio. This geometric formation effectually masks a solid column, serves as a storage system and a rack for a home theater, and hides a movable partition between the living room and privy areas. Two bright color emphases – comfortable swivel armchairs – allow viewing a great panorama out of the window, reading a book, or just sitting and watching the home theatre.
The style of the bedroom is rather laconic: gentle colors ensphere you and help relax. The bed like flows out of the wall decorated with soft leather panels. The architects also used this approach in designing the main bathroom unit: the floor made of specifically processed wood smoothly transfers into one of the walls. A mirror and a light are built into the wooden panels, and the other walls are decorated with mosaic boards.
The childern’s room is one of the most outstanding places in the apartment. The extraordinary wall unit attracts your attention immediately. It is made according to the design of the studio architects and serves as a storage system, a closet, and a playing area at the same time. It has closed drawers and open round sections perfect for storing toys. The major highlight is in the center – a stairway leading to the “roof” of the closet covered with soft pillows: there you can just sit and read a book, or make a defense headquarters (just like the boys living in this room did, where they have an armory and seizure of the territory schemes). A child can climb up the roof both with the help of the staircase and a rope fixed in the left corner, the circles in this case being additional stairs.
One of the walls is decorated with soft puzzle-shaped panels made according to the designers’ idea. Here they chose one major color that serves as an accent – a positive orange combined with 3 tints of grey. When the boys grow up, the panels can be taken off to make the interior more composed.”
Photos by: Zinur Razutdinov






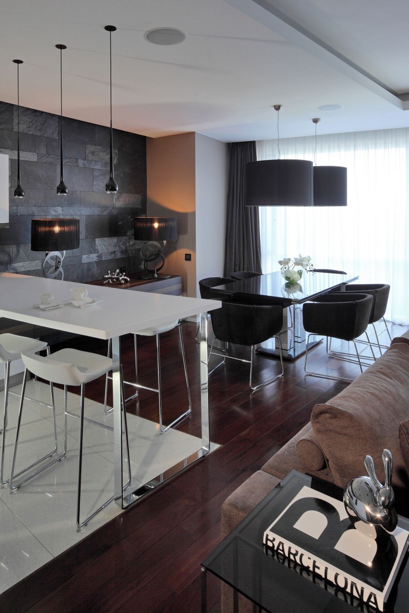



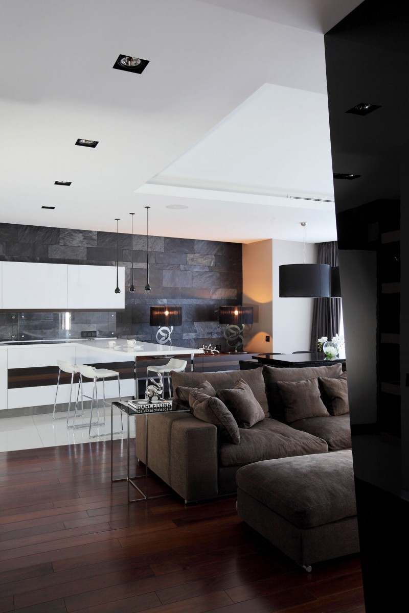


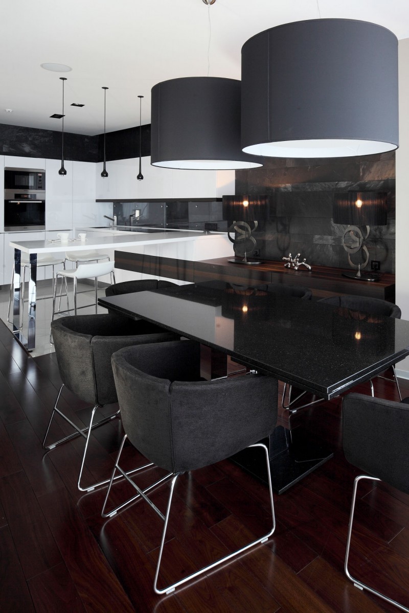





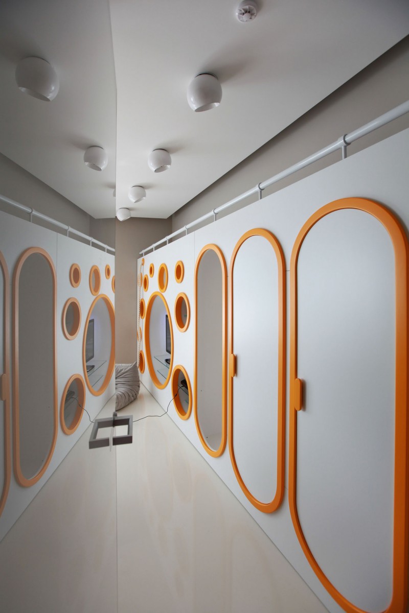
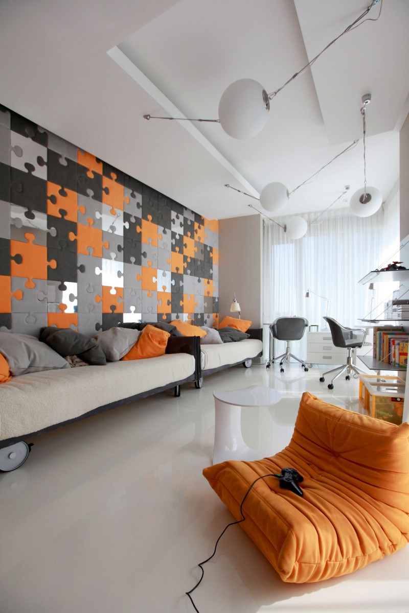






















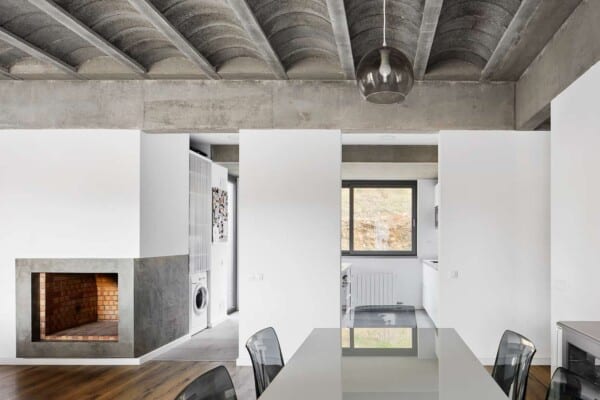
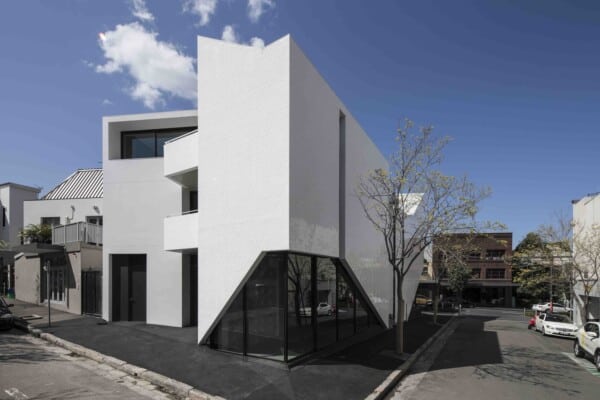

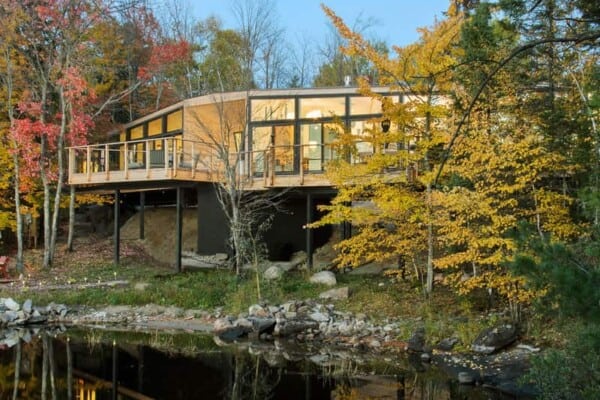
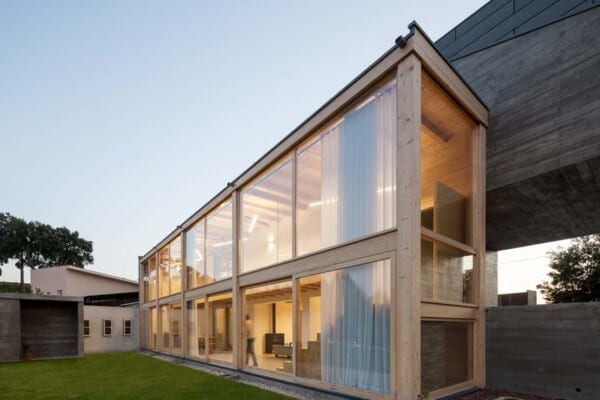
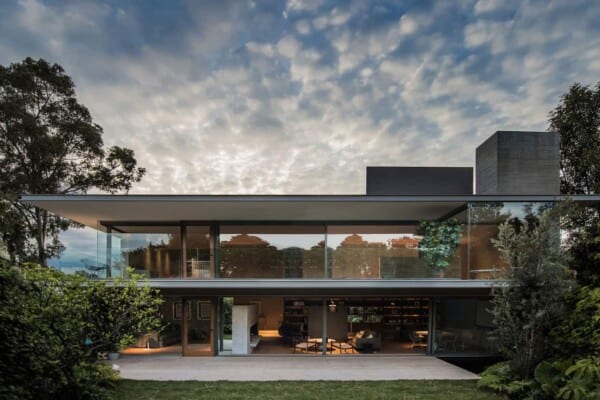
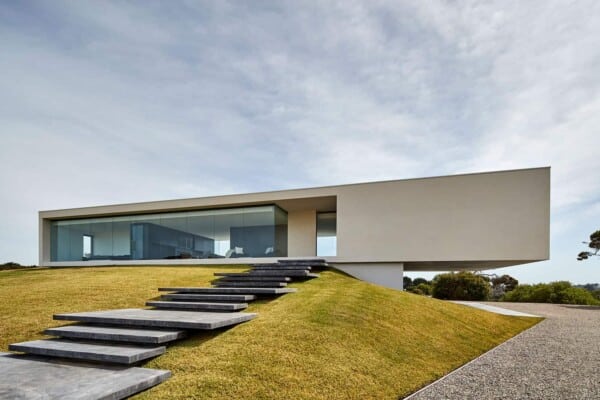
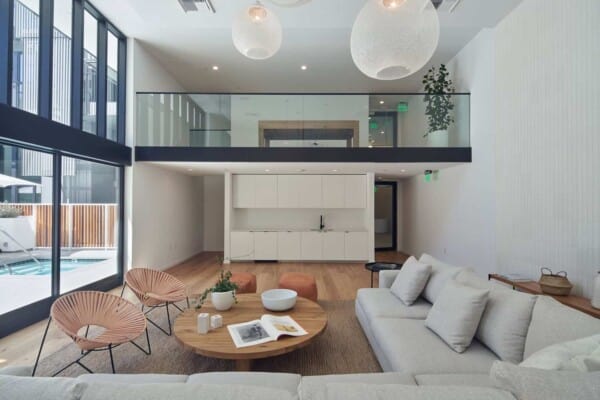
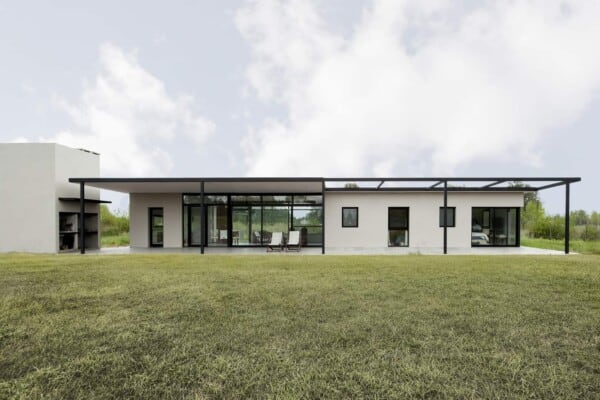
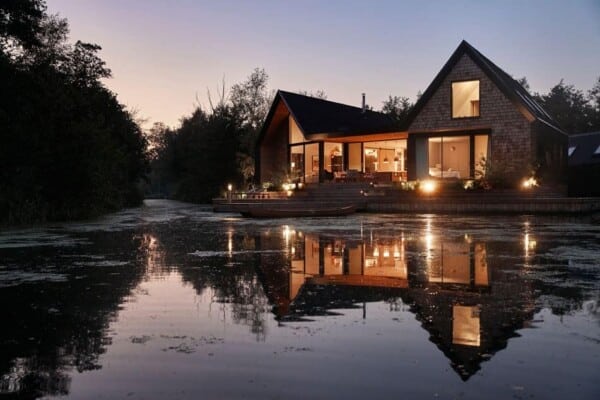
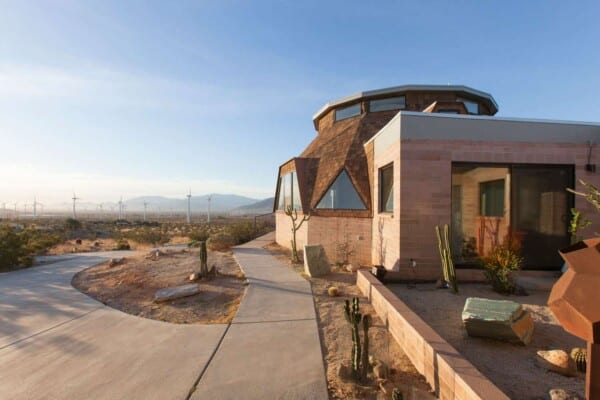

Furniture.
Kitchen:
Rational
Dining table Ronald Schmitt
Dining chairs B&B Italia mod. Tulip Sixty
Bar stools De Sede mod. DS-717
Living room:
Sofa Flexform мод. Groundpeace
Armchair Desiree Lacoon
Coffee tables Minotti Legger, Harrison
Shelving system – individual manufacturing under our sketches
Pendant light Penta Light
Floor lamp Artemide мод.Doride Floor
Bar light Tobias Grau
Table lamps комоде IPE Cavalli O’Type
Doors Rimadesio
Bedroom:
Bed, leather wall penals – individual manufacturing under our sketches
Shelving system Mobileffe
Table lamps Foscarini Caboche
Children’s room:
Beds MisuraEmme
Tables Tumidei
Chairs B&B Italia
Coffee table Moroso
Master bathroom:
Bath Teuco
Shower Teuco
Furniture Milldue
Sanitary engineering Laufen Alessi DOT
Hall:
Floor mirror Besana Loto
Console Bontempi Casa
Table lamp Banci Firenze
Armchair B&B Italia
Shelving system Poliform
Architectural light XAL
are the puzzle pieces available for sale anywhere? if so, in different colors?
very elegant and modern design we in Arab world need such designs for lack of space
This is some thing that i call nice one
Tnx to its designer