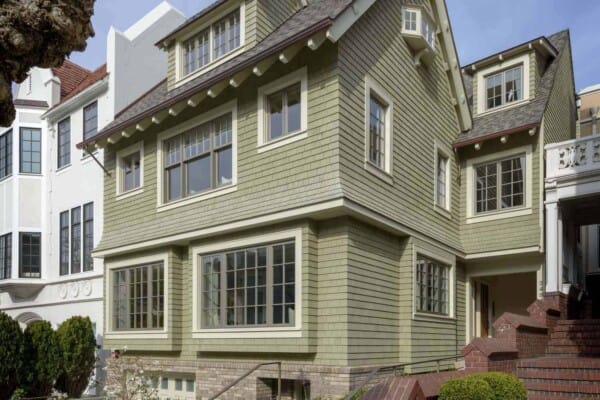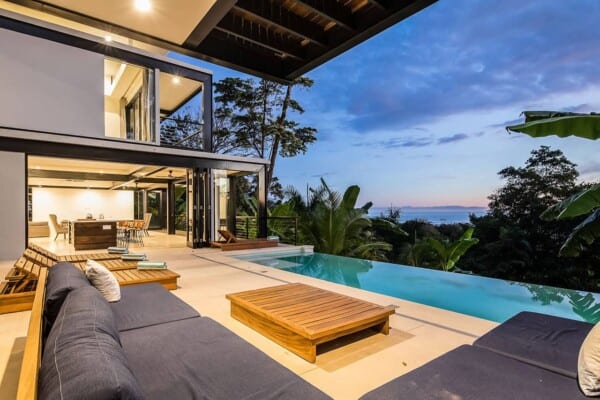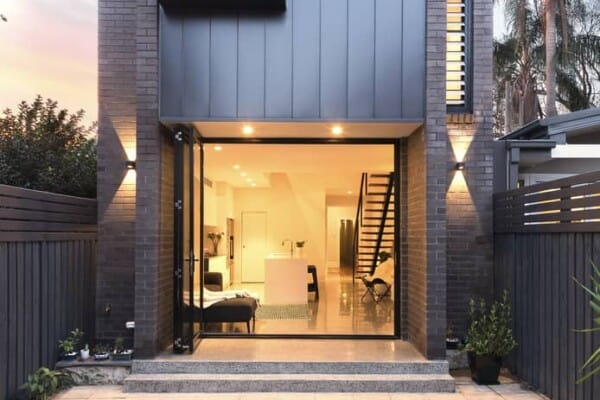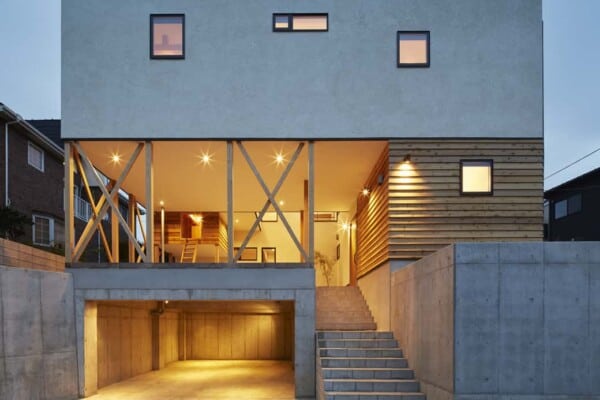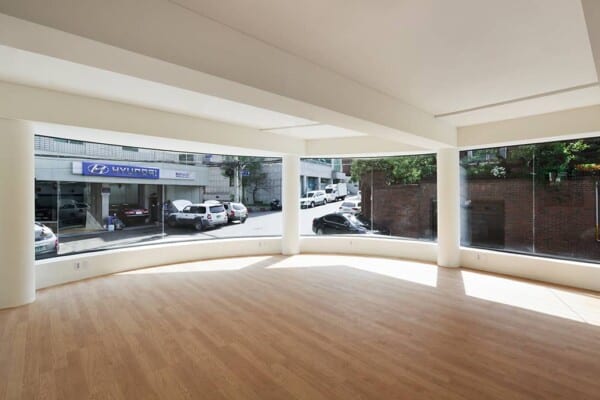Located in Tijuana, Mexico, this single family home by Garcia Studio was completed in 2006.
It is a three story, contemporary house built on a plot measuring 1,004 square feet.
Casa Becerril by Garcia Studio:
“The original placement of the house was dictated by the search for light and a main open patio in a narrow lot situated in between two tall houses that shaded the area proposed for the construction of the house.
The hearth of the house is the kitchen-dinning-living area that interact directly with the patio that has a Jacuzzi, fireplace and barbeque area. The main purpose is to promote the family interaction by having only one area to share time together.
The prismatic form of the house responded merely to the construction process and for the simplification of interior spaces. Making spaces more open and less complicated. The main idea was to create a house to enjoy family time together and try to eliminate the formality of unnecessary areas that are normally used in the traditional Mexican layout.
The loft was designed as a separate structure made out of prefabricated galvanized panels and utilizing the same design language to be able to interact as much as possible with the house designed originally.”
Photos by: Luis Garcia










































