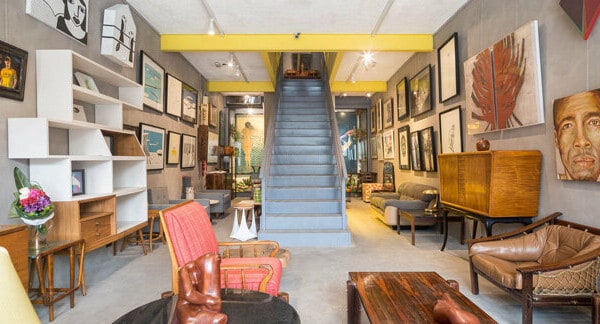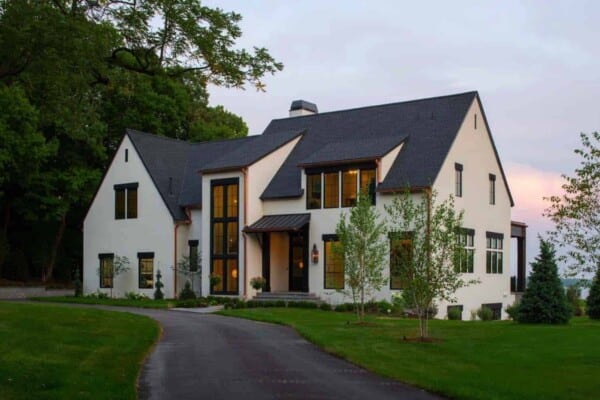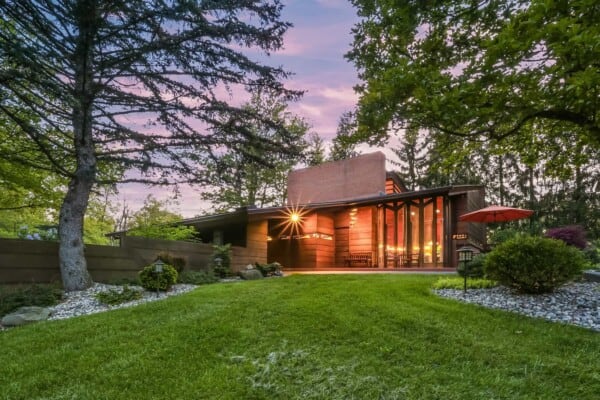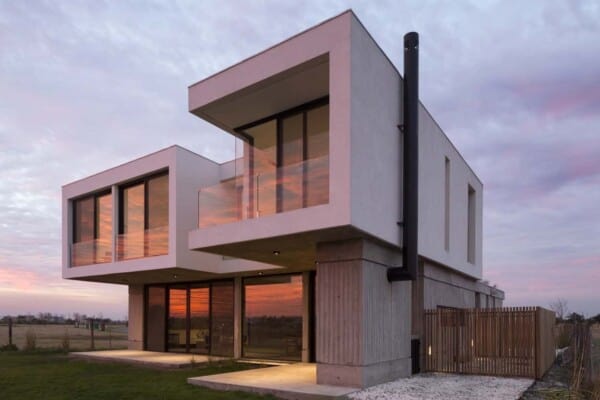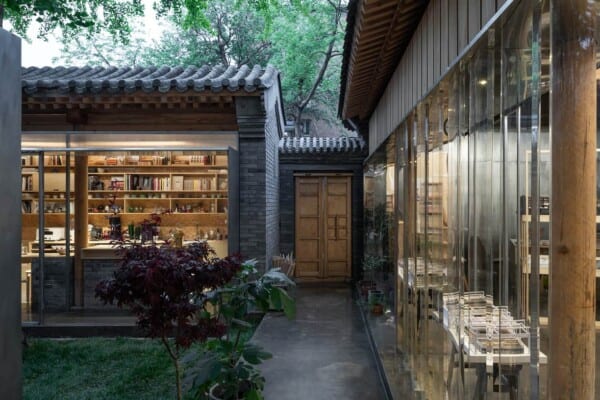This contemporary house was completed in 2007 at the former Fisherton Country Club in Rosario, Argentina.
It is a two story building designed by Marcelo Villafane that measures 4,251 square feet.
Casa Antoniz by Marcelo Villafañe:
“In the former Fisherton Golf Club, west of downtown Rosario, a gated residential neighborhood with young trees was annexed. In this sector a house was commissioned in a field in an L-shaped corner, which had large eucalyptus trees to respect.
The guidelines required a two story house, flat roofs, built with a mixed structure of concrete and brick walls, emerging from the tall trees. The work was meticulous and demanding. My proposal was closely linked to travel despite the visual oblique orthogonal order of the house.
The materials had moments rich, dense and others calm, unhurried. The result is in sight. The work fulfills my expectations by far. It is part of my history but today is closer to an order that is more free, more messy, oblique, perhaps ambiguous.”
Photos by: Nicholas Campodónico



















































