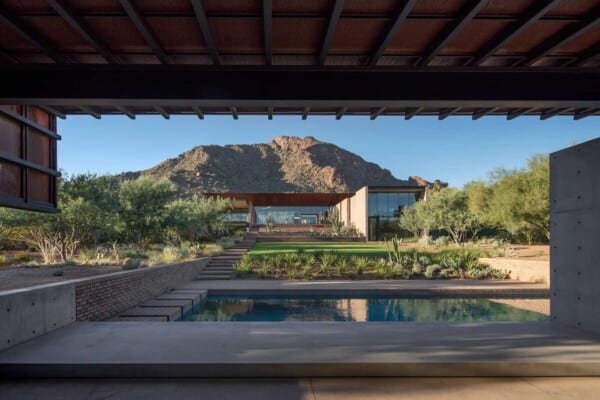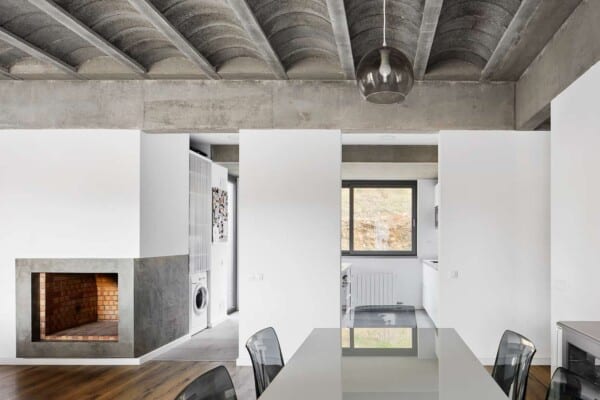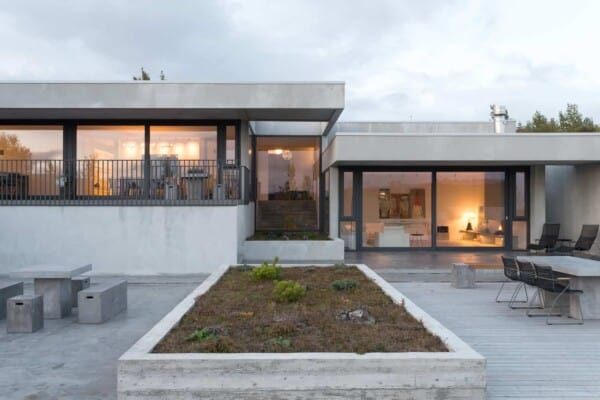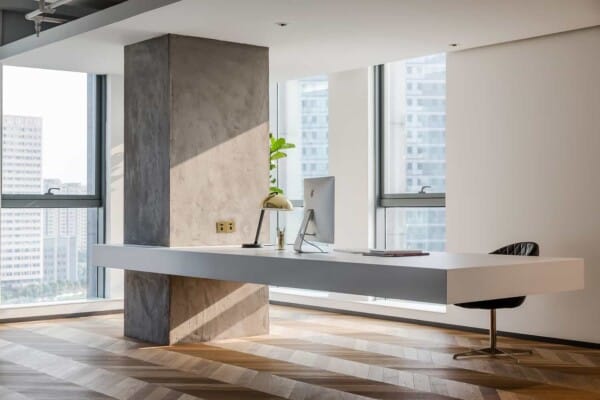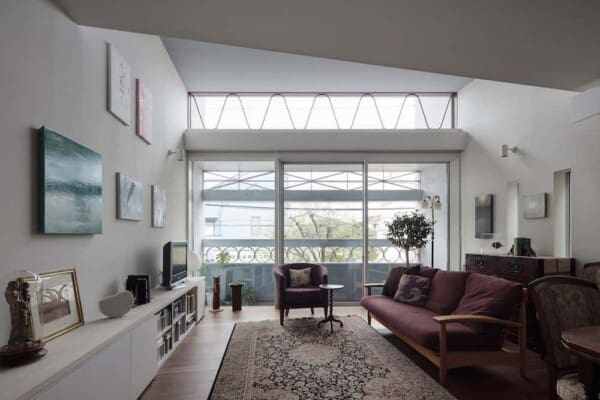Los Angeles-based studio Aaron Neubert Architects (ANX) has designed an 800 square foot master suite addition to the Sycamore House, a contemporary home located in Los Angeles, California, USA.
Sycamore House by Aaron Neubert Architects:
“The design direction for an 800 sf master suite addition was determined by the peninsular shape of the property and the desire to respect the 1950’s post & beam house. The addition’s orientation emerged as the negotiation between the existing house, the sloping site, and a beloved sycamore tree.
By perpendicularly positioning the addition between the existing house and the street setback, the relationship between the interior of the house and the landscape are reinforced. The cantilever of the addition extends over the hillside, projecting the interior into the tree canopy. Conversely, the sycamore tree is incorporated into the house, literally penetrating the space of the bedroom.”
Photos by: Brian Thomas Jones






































