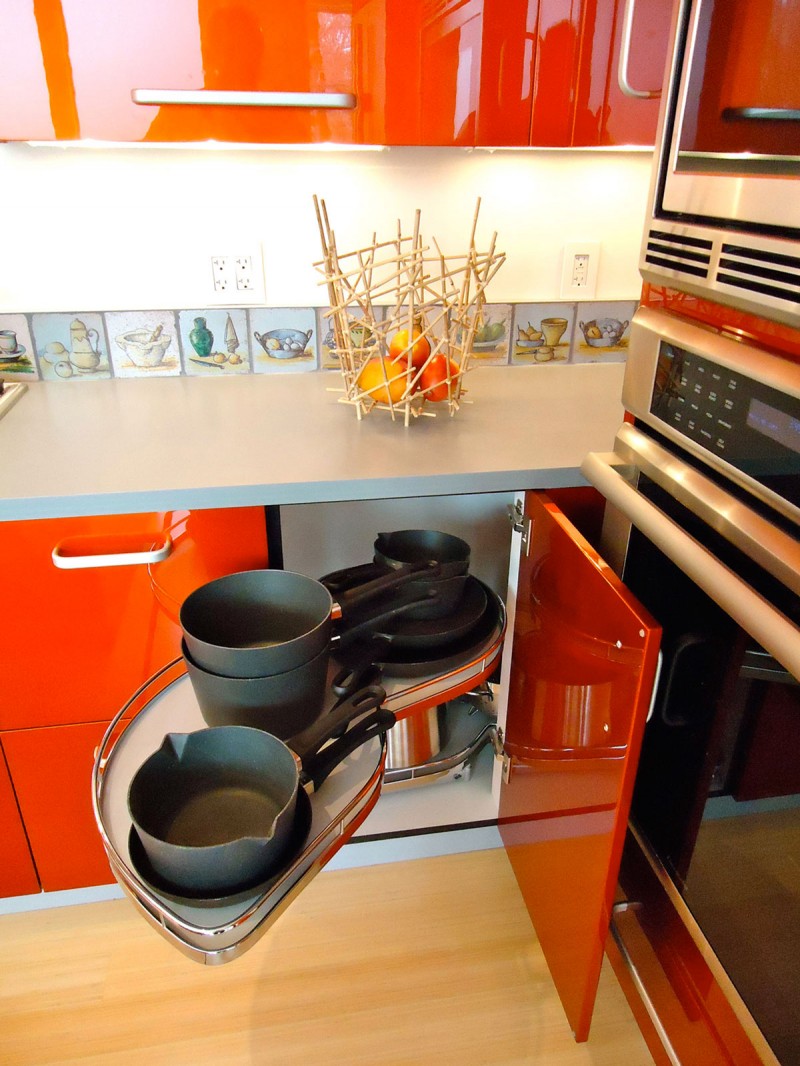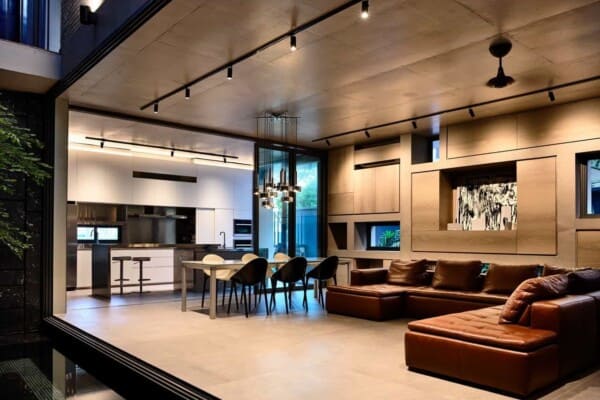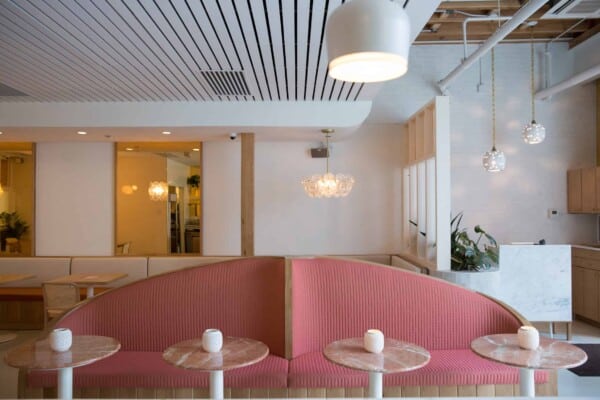Boston-based architect Bob Augustine has designed the Polaris House, a comtemporary home located on a quiet, wooded street in Belmont, a town in Middlesex County, Massachusetts, USA.
Single family residence:
“We call it POLARIS HOUSE – a skylight in the young son’s bedroom points up to the North Star – Polaris… a fixed constant in the night sky. A zinc clad silo marks the entrance. Inside – a circular metal stair, painted industrial orange, winds up to 2nd floor library, and a home office. A giant skylight traces the path of the sun above this entry. Materials: The outside of the house is a mixture of sustainably harvested Western Red Cedar and zinc coated panels like the ones used on silos of old barns.
The kitchen, manufactured by Moda Cuchina is the core and ultra-modern fulcrum of the house – finished in an intense burnt orange “automobile” lacquer. The client’s part time cook thinks it looks like a Corvette.
Vivid colors and interesting lighting fixtures fill the house. “Its all about the kids.” The client. “At first we thought we would hate the metal on the exterior…now we love it….the way it (the soft patina) complements the outdoors – color of the tree bark, the clouds & nature.” The client
The house is LEED certified & received an Energy Star rating. A white membrane roof reflects solar gain. Solar collectors for water heating sit on the “white” reflective roof, and photovoltaics supplement electrical needs on this eco-conscious certified LEEDs rated home & Energy Star HERS rating 57. Green/ non-toxic paints & finishes are used throughout.”
Photos courtesy of Bob Augustine































































spectacular and great to see the plans as well