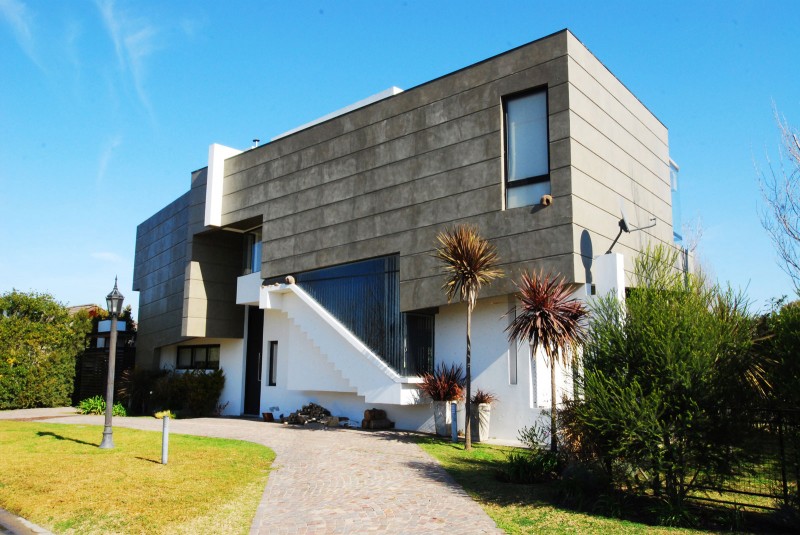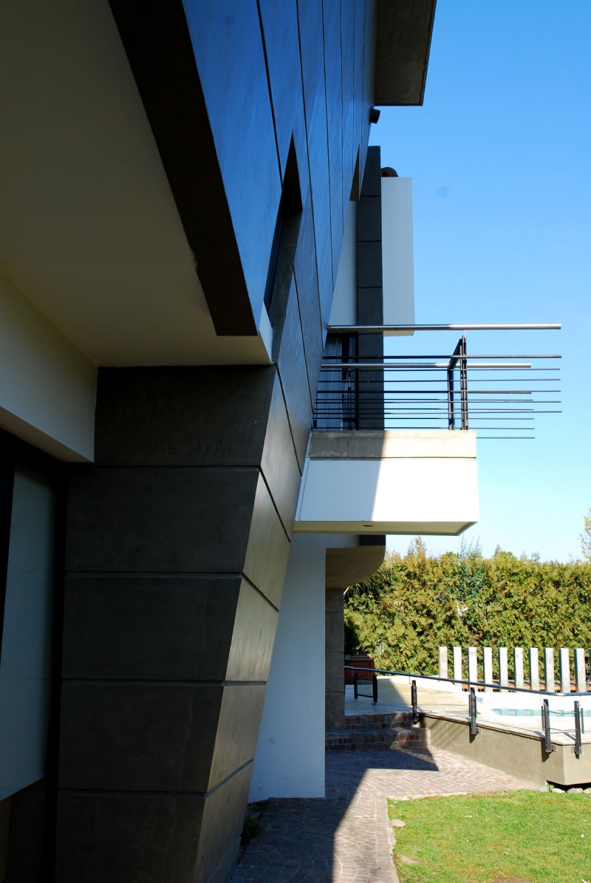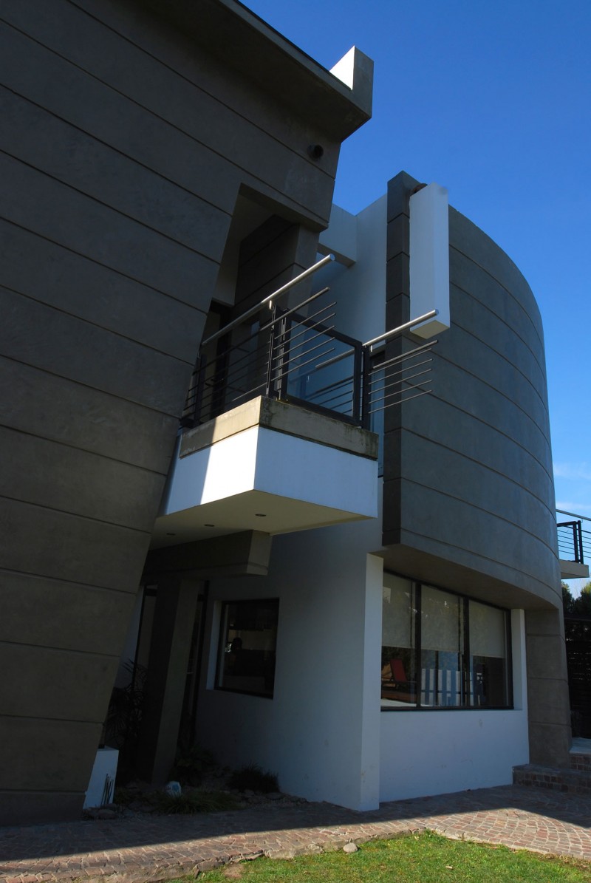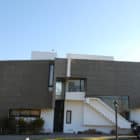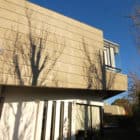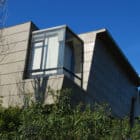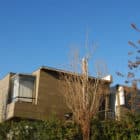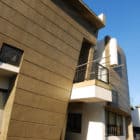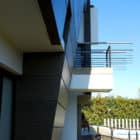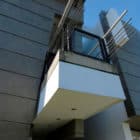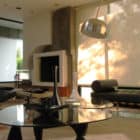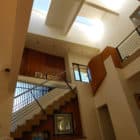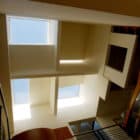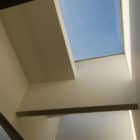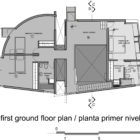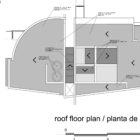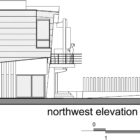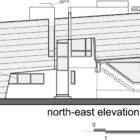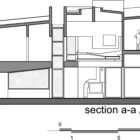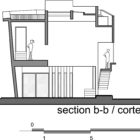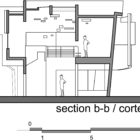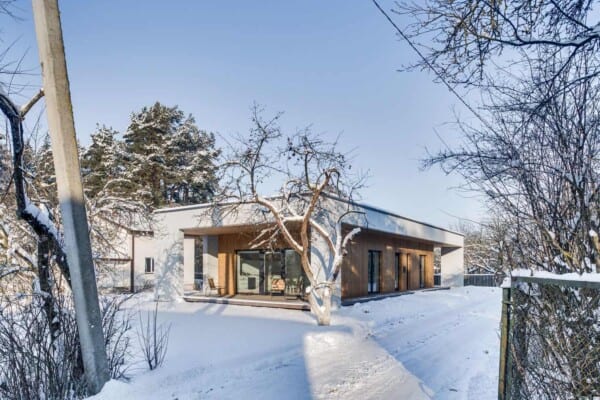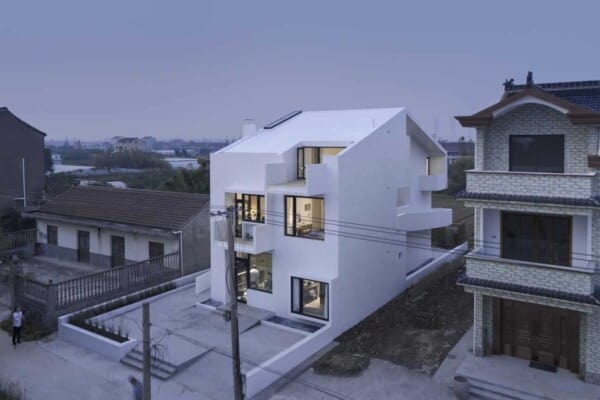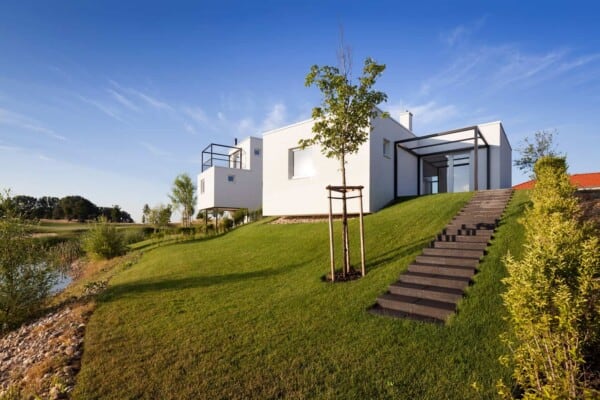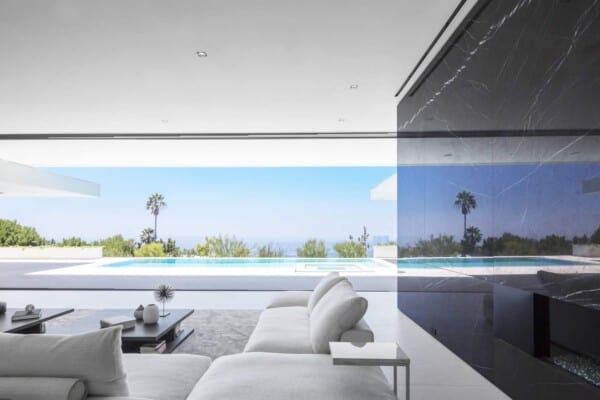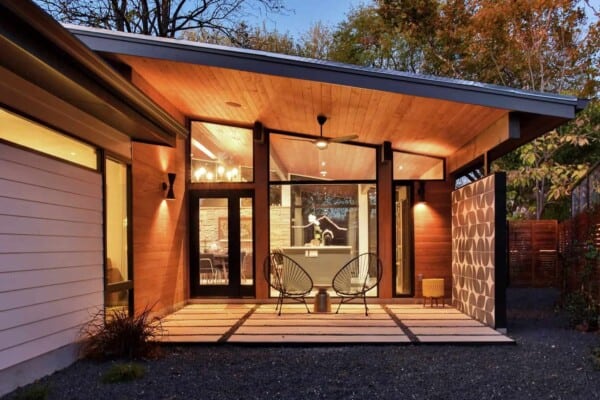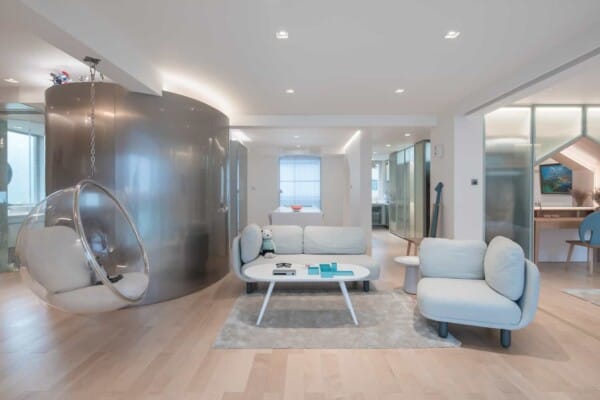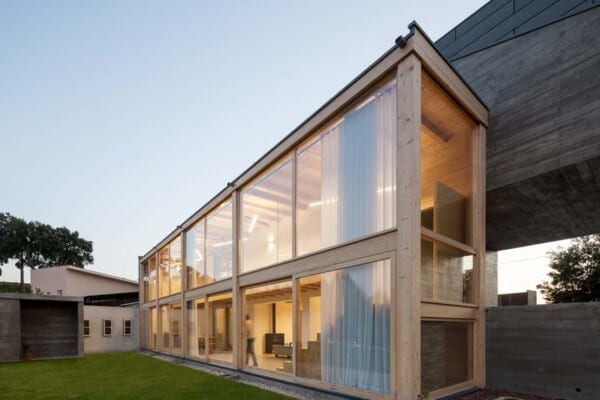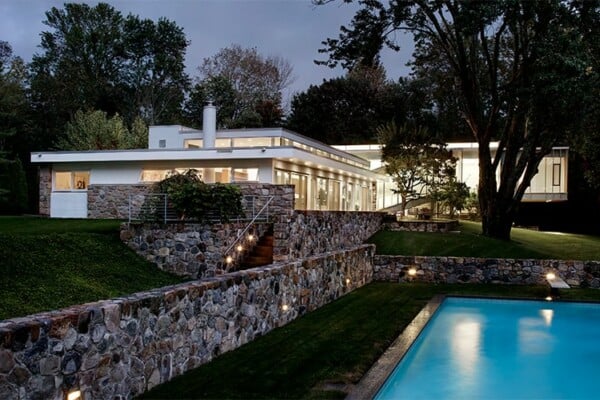Argentinean studio G2 Studio has designed the G House, a 2,800 square foot, two story, contemporary home located in Ingeniero Maschwitz, a town in the Escobar Partido of the Buenos Aires Province, Argentina.
G House by G2 Studio:
“Taking control of the entry of the natural light was the starting point of the design.to the interiors of the building not only from vertical openings but also of inner balconies and skylights. It is for this reason that the public space and circulations of the house is organized around a large skylight, and then the spatial form of continuous pieces is unleashing outdoors.
As a result, not only generates controlled natural light but also the sensation of comfort and peace, that is why we took this idea and we did continues in the design of the houses of g2. The uses are organized around this great skylight and main space, resulting in a dynamic scale, functional and harmonious, spacious and bright environments organized in well-defined groups and independent. On the ground floor kitchen-dining room area and services with the expansions to the pergola space of the outdoor grill and swimming pool form these groups.
With tension, materializing the slit in double height and bridge connector that give access to the main character and puts in crisis the general morphology of the house. Living room, and main skylight balconies area make up the public; on the upper floor bedrooms are grouped together for the children to one side, study and master room by another ending of grouping the private uses.
Partitions out of lead, pendants, and cantilevers beams sidelines system are put at limit and searches for the entire expression of the structure of armed concrete, the main material element in the aesthetics with the colouring of the house. From the inside are prioritized the visual to the intimate garden in the public uses, and the search for frames in relation to the alamos trees that surround the house in the private uses.
The project is composed by three morphologically elements: Base – surround – finishing.
The base is materialized by continuous load-bearing partitions and pace of columns on the ground floor, is what gives sustainable compositional and adjusts shape to the development of the concrete, you are looking for a way express soft and flexible, arriving continuously finishing in the main lightsky. Composition morphologic strategies such as rotation, translation broken, penetration, displacement, end of delineating the footprint of the house and their full – empty.”
Photos by: Laila Sartoni

