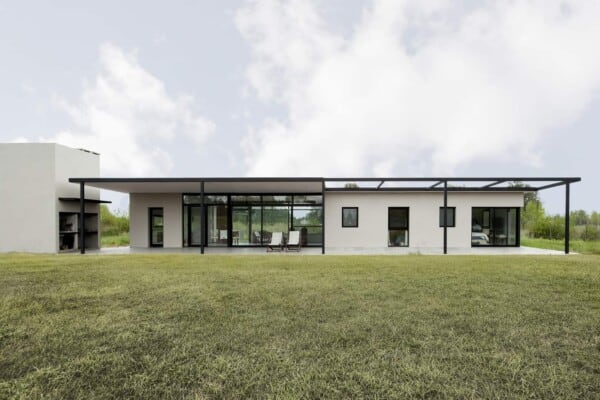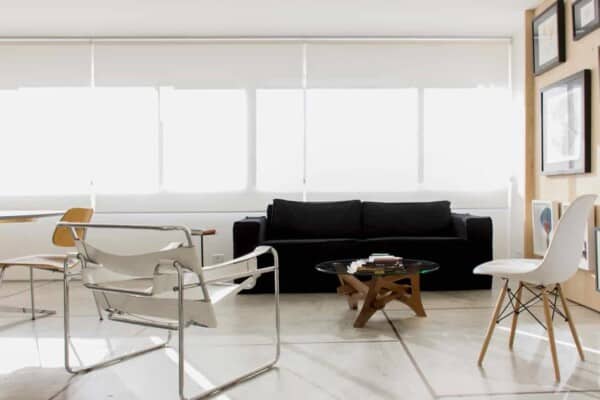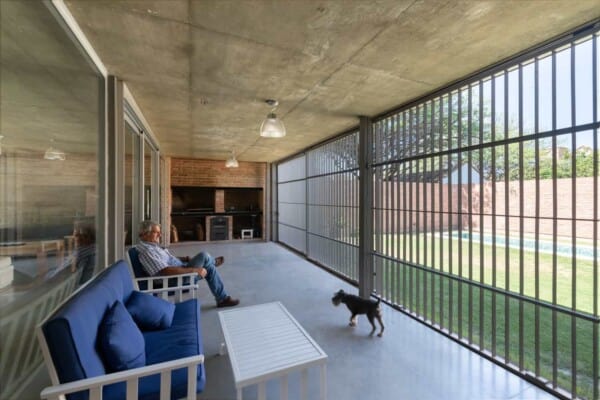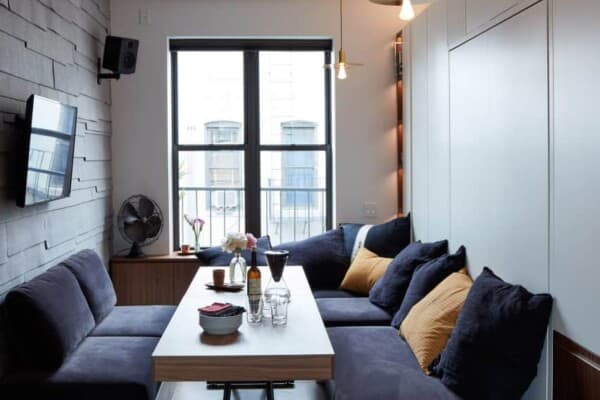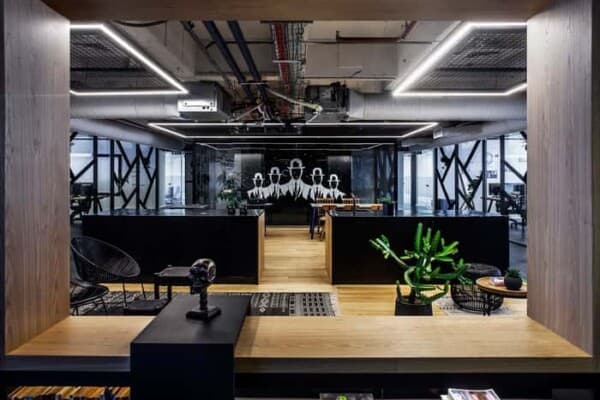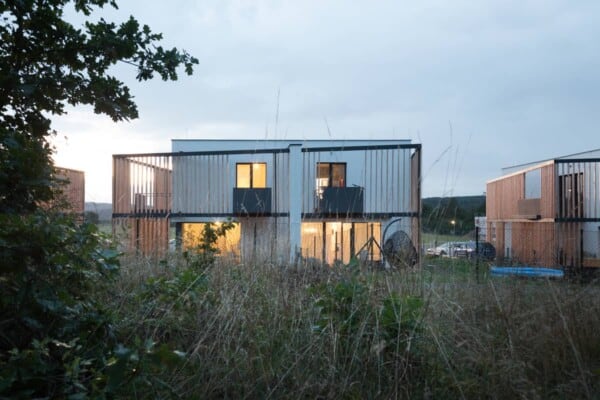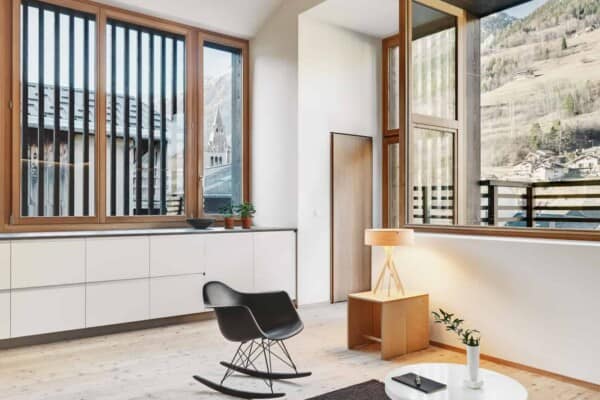Located in the suburbs of Aberfeldie, Victoria, Australia, this contemporary home by M.O.D.O. was completed in the spring of 2012.
It is a 3,767 square foot project with three stories.
Hans House by M.O.D.O
“We have recently completed a new home for a young family of 4, located in the middle of the western suburbs.
The client’s brief was to design a home which played an active role in their everyday life, rather than a static shell. Our aim was to develop a design which engaged with the rituals and the growth of this young family; blending the external and internal spaces to create movement and energy in the environment.
The unusual site geometry combined with the restricted northern aspect, moves the house away from the typical floor plan. By running the house down the southern boundary, it frees and enlarges the northern facade, allowing natural light to flow into the living spaces. Solar passive gain is achieved this way, and the central courtyard stimulates an active interaction with the garden and inhabitants.
Sitting above the ground floor is the form of a timber box, stretching westwards to the street to greet the large peppercorn tree. The opposing façade frames a view of Melbourne’s skyline. Internally the box is carefully divided, with spaces of a slower and relaxed nature (i.e. bathrooms and study) facing the tree, and active spaces pointed towards the city.”




Photos courtesy of M.O.D.O and Ricky Fung





































