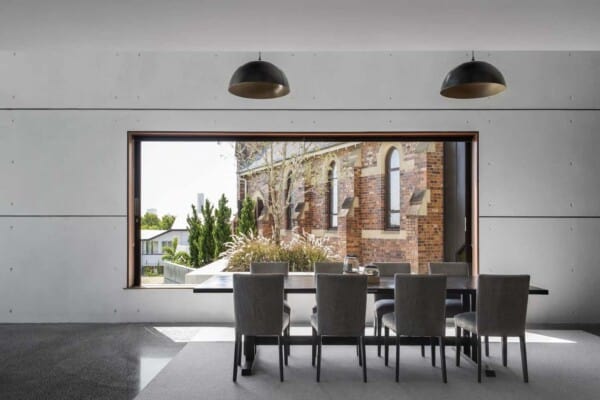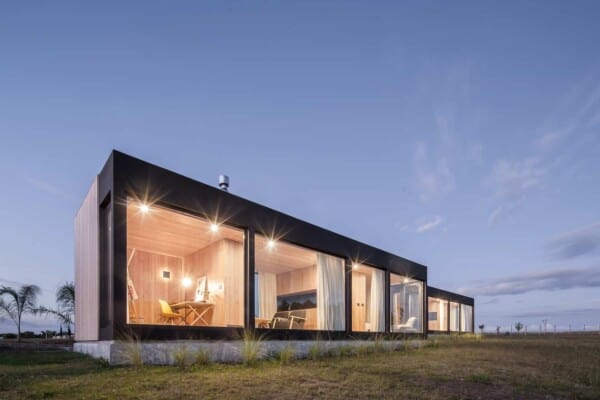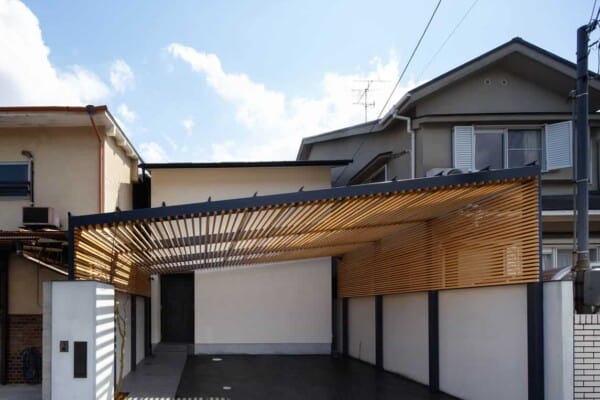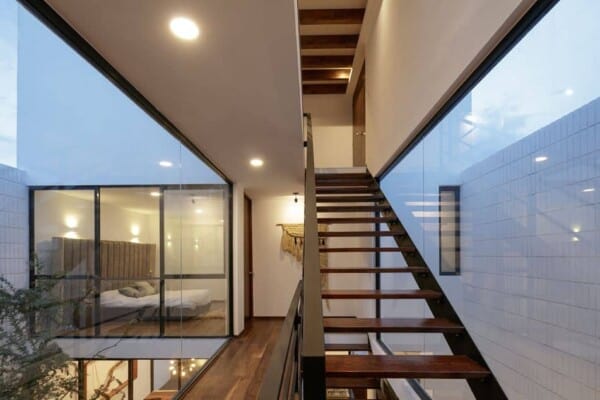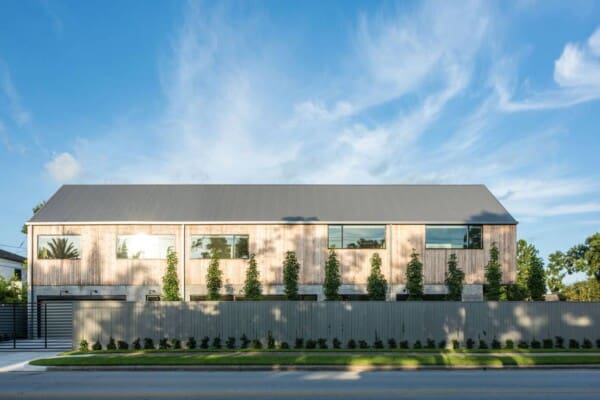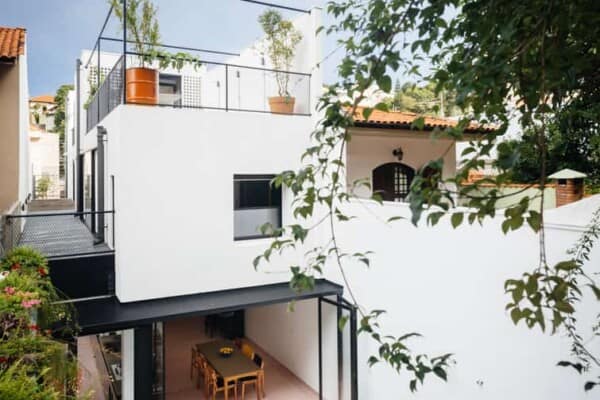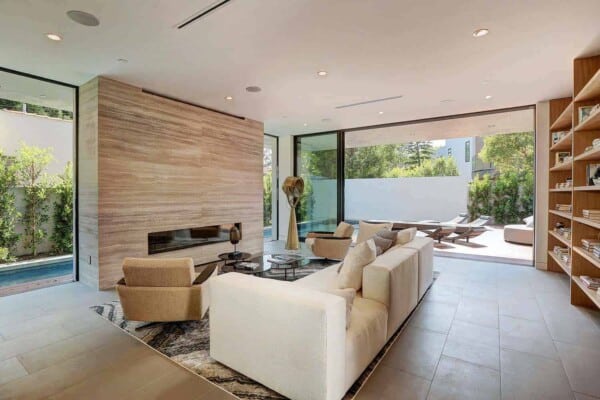This contemporary home by Pb Elemental can be found near the shores of Lake Washington in Seattle, Washington, USA.
The foundation of an existing home on the property was retrofit to suit the new structure.
Azaya by Pb Elemental Architecture:
“The house was designed for a young couple with two small children in the Leschi neighborhood of Seattle. After searching for months the couple found a vacant tear down property on a nice corner lot with easterly views of Lake Washington.
The property was perfect due to the condition of the existing foundation. Our design was able to incorporate it into the building creating a unique layout, fitting a modern home on a old chassis. The two level home features three bedrooms on the lower level, with the living (great room), kitchen and media room on the second floor.
The living level is flanked with a South facing lot capturing light and views. An exterior staircase was designed to add access to the rooftop deck which was sited privately to provide a place of refuge and relaxation. The home is connected with a steel open riser stair pulling light into the spine of the building.”
Photos by: Miguel Edwards








































