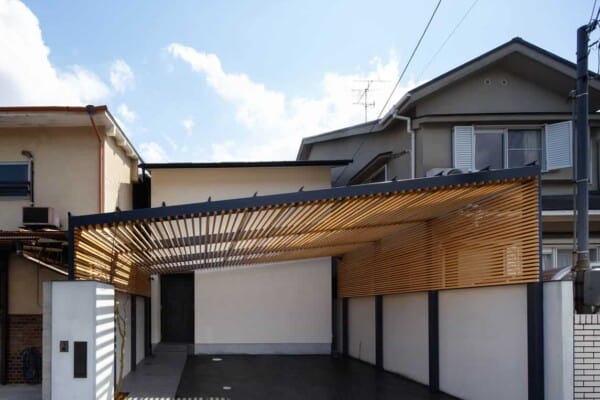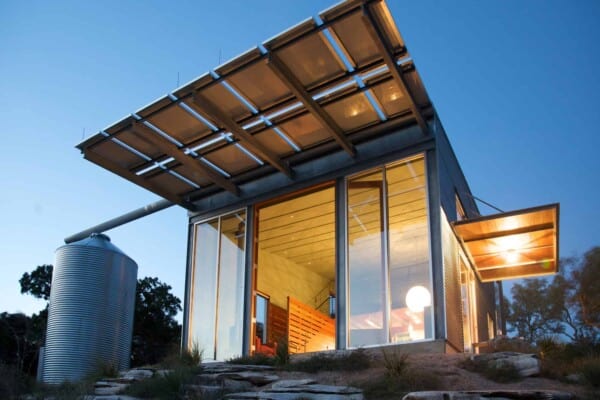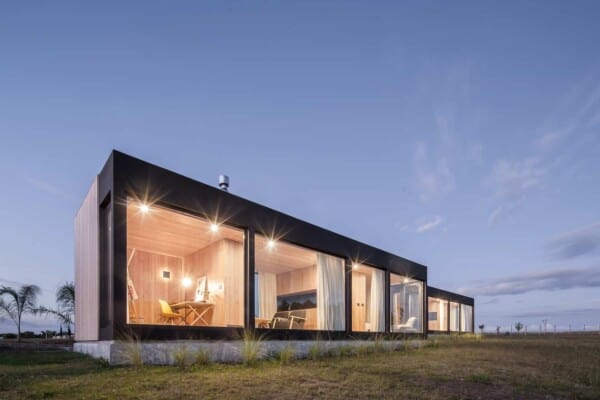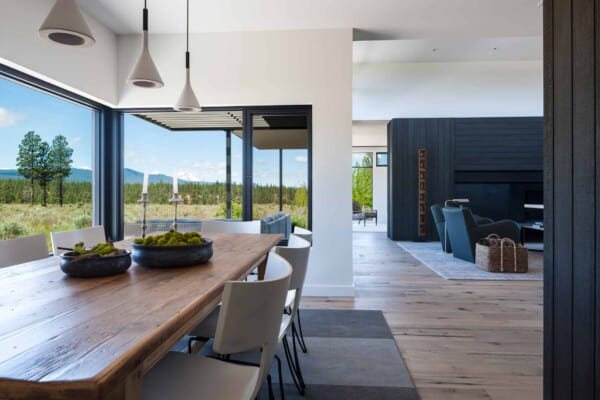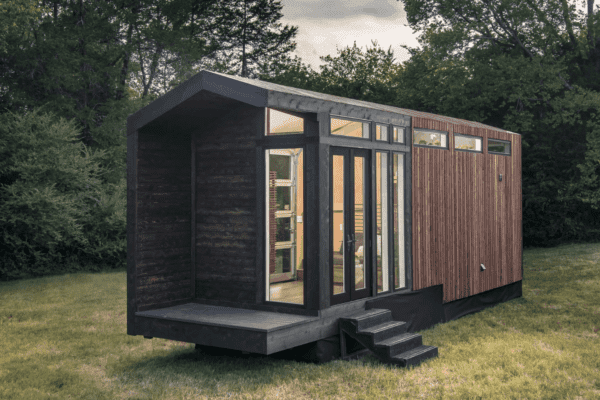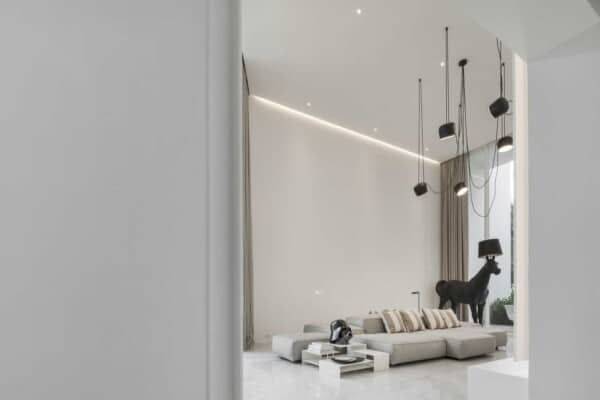Located in Suita, Osaka, Japan, this contemporary home was designed by Shogo Iwata in 2010.
Divided between eight levels, the house measures 901 square feet.
House in Senri by Shogo Iwata:
“This house was planned for a family, husband, wife and their son. This small house has 8 levels of floor between entrance in the basement to the roof terrace in order to constitute every space not in concentrated way by big void but reciprocal relation of each space. This arrangement makes the notion of floor ambiguous and the continuity of space compatible with the hierarchy of space.
In order to realize this spatial constitution with small gap we adopted a steel structure. We used a visible steel frame in a 40mmx125mm flat bar that allow us to make each space flow without gravity.”
Photos by: Nagaishi Hidehiko and Shogo Iwata













































