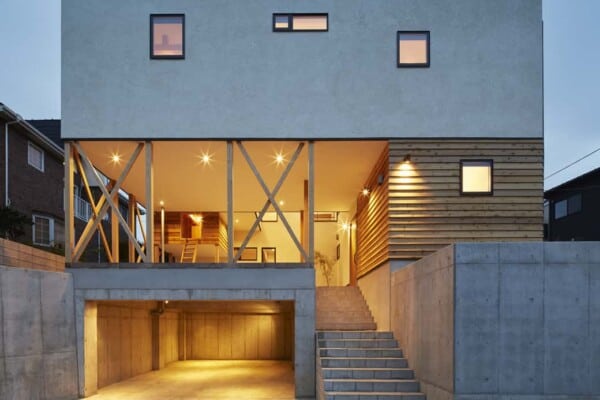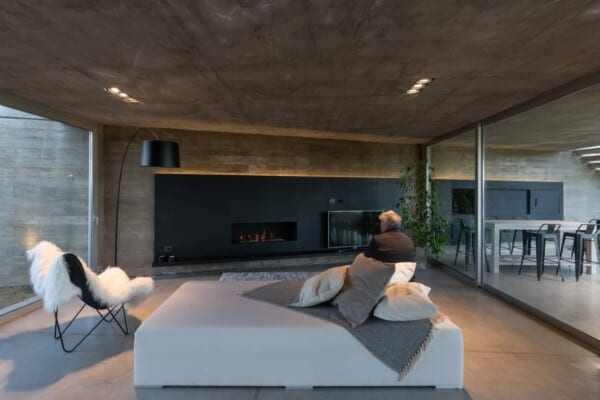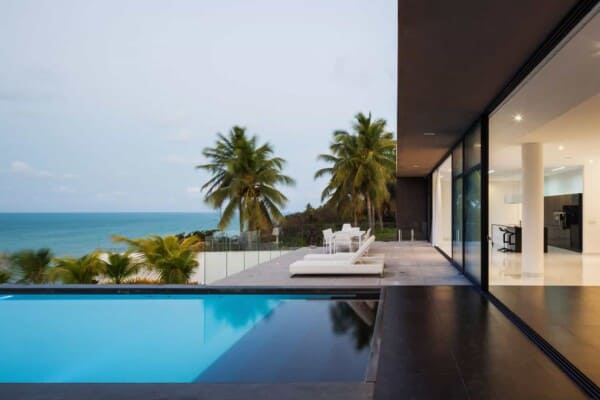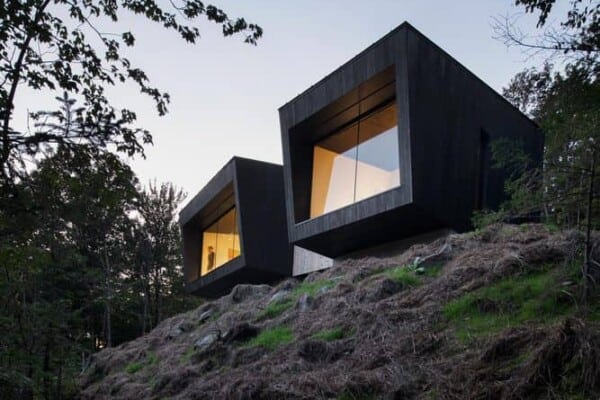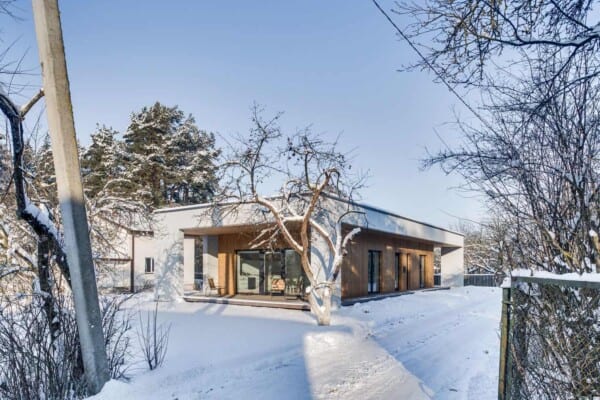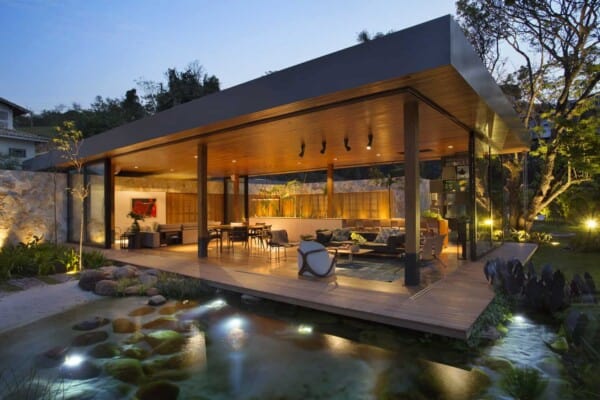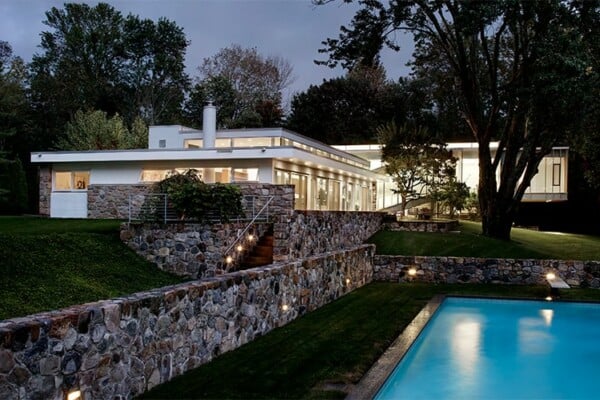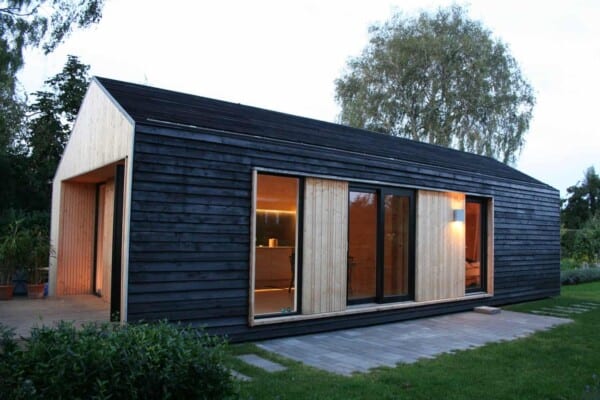Braga-based studio Topos Atelier Arquitectura has designed the Casa em Aldoar project.
Completed in 2011, this three story contemporary home is located in Aldoar, a Portuguese parish, located in the municipality of Porto.
Casa em Aldoar by Topos Atelier de Arquitectura:
“The idea of a house structured by a continuous uncoated white concrete wall came to mind while walking along a Richard Serra steel spiral. It starts on the fireplace and extends to the plot limits.
In analogy we aimed at two situations: on the inside “an emotion’s machine” and on the outside the object’s unity and its simplicity towards the surroundings.”
Photos by: Xavier Antunes








































