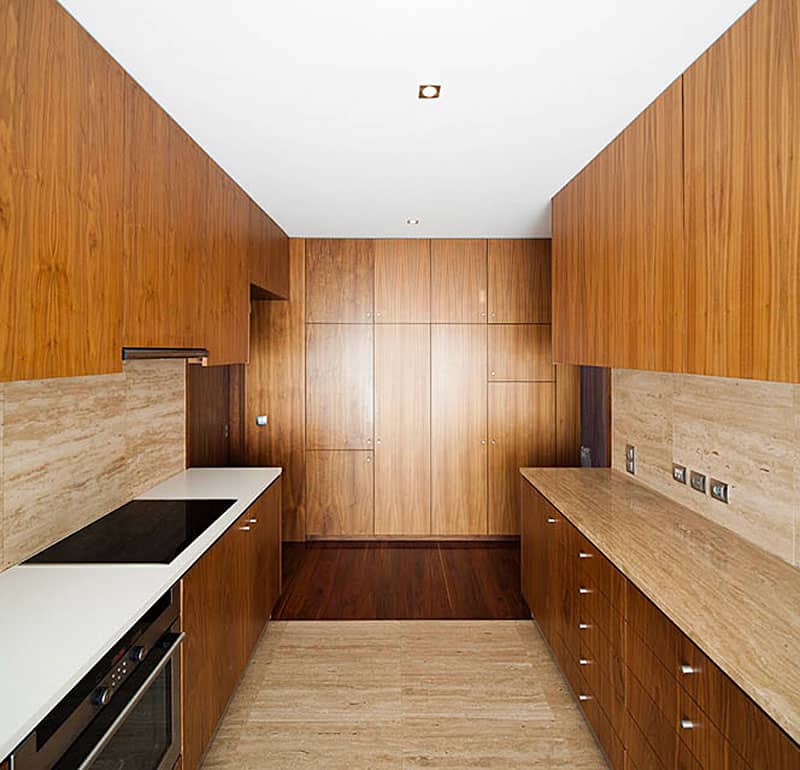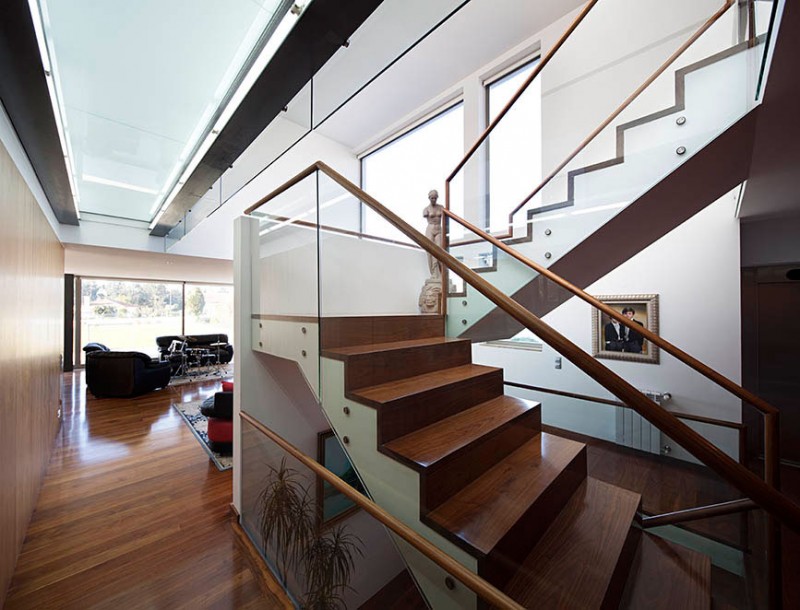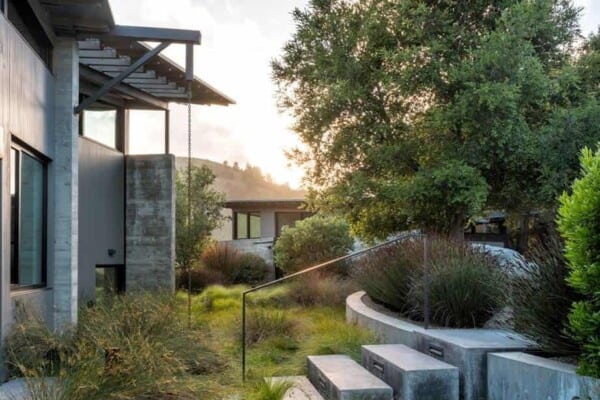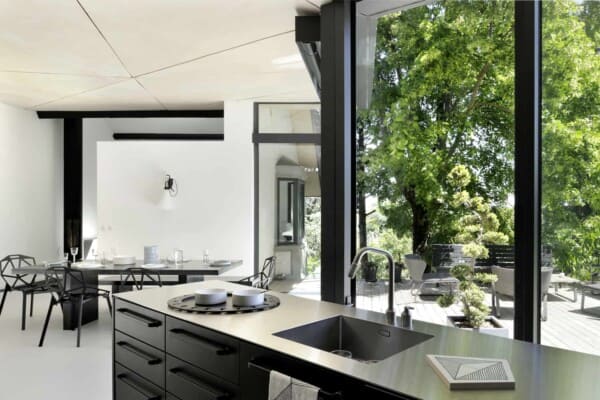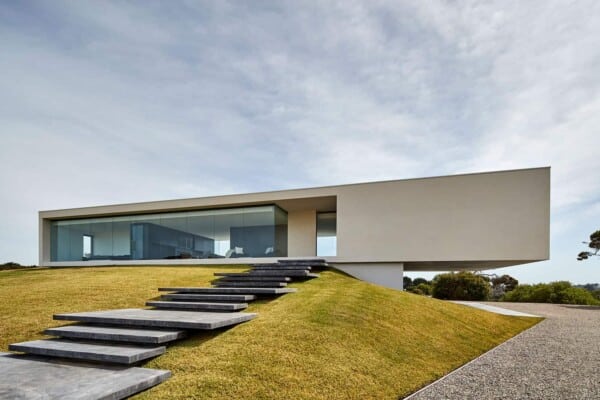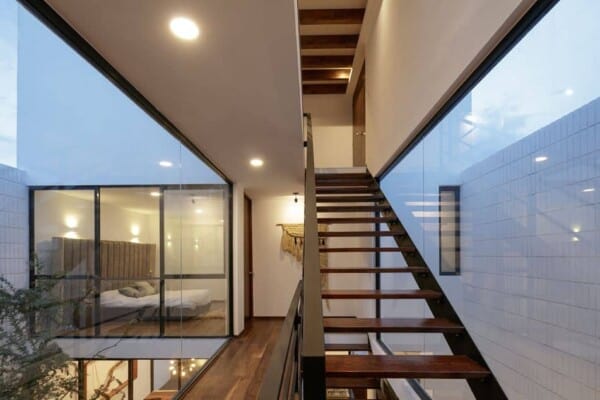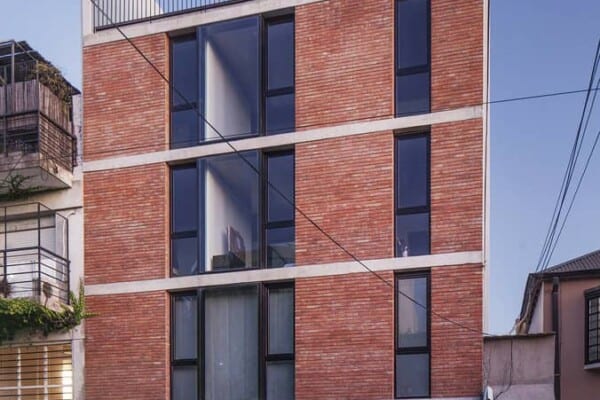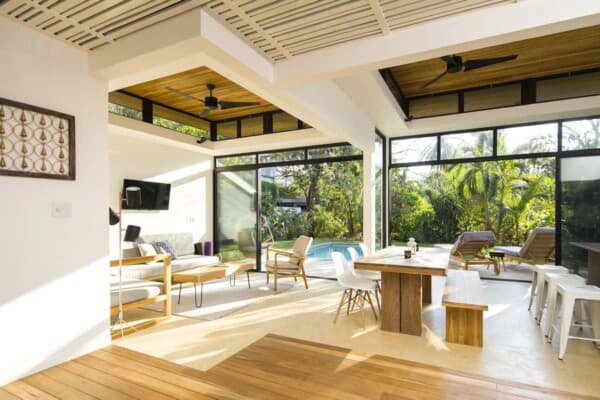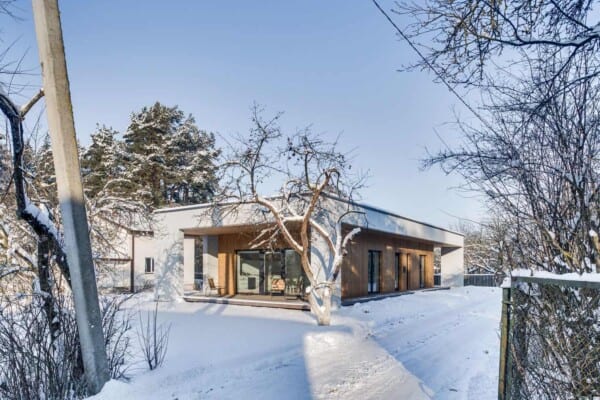Portuguese architecture studio Atelier Nuno Lacerda Lopes has designed the three story, contemporary Paramos House in Espinho, Portugal.
Paramos House by Atelier Nuno Lacerda Lopes:
“Paramos House has a striking contemporary design that goes above and beyond the standardized and canonical models of today’s usual housing solutions.
Volumetrically, this solution presents the residential home as a game. It highlights an articulation of volumes, with variations between opaque and glassed surfaces, adjusting the programmatic content in a careful volumetric composition. The circulation zone, the element of spatial unity in the house, is the main theme in the volumetric conception. It marks a separation of the house into two volumes, by his retreat in relation to the facades. This illusion of a gap between volumes highlights the design and composition of the elevations.”
Photos by: Nelson Garrido




