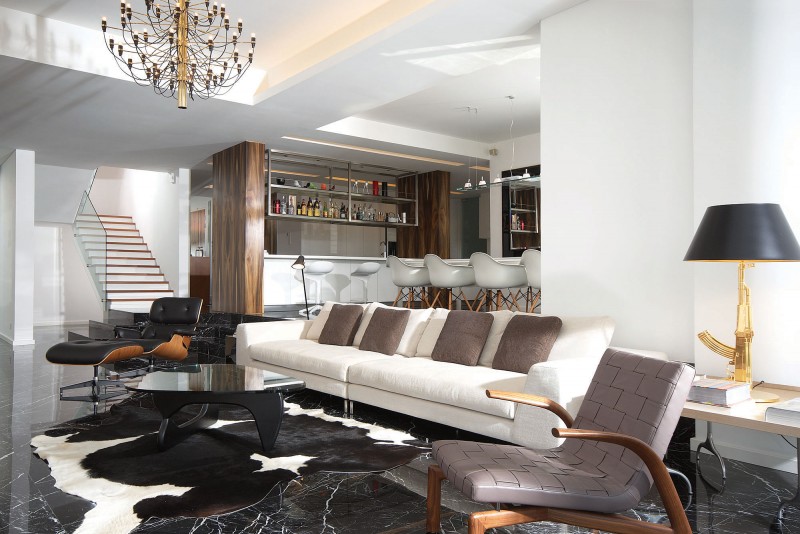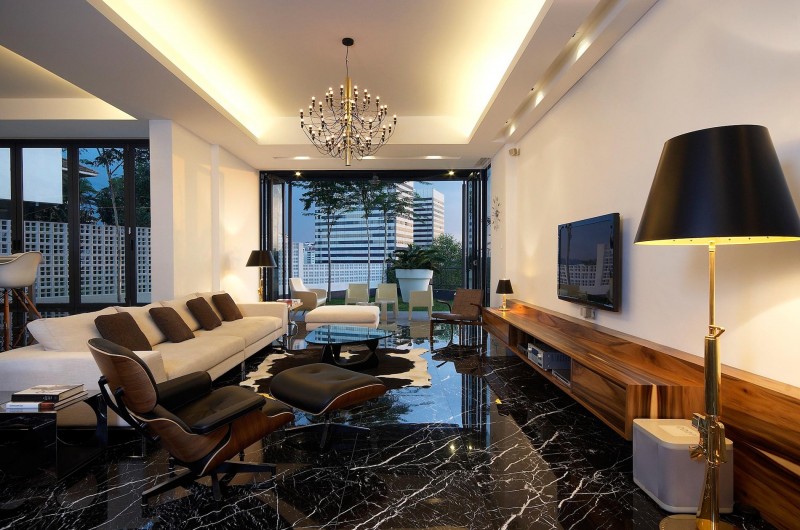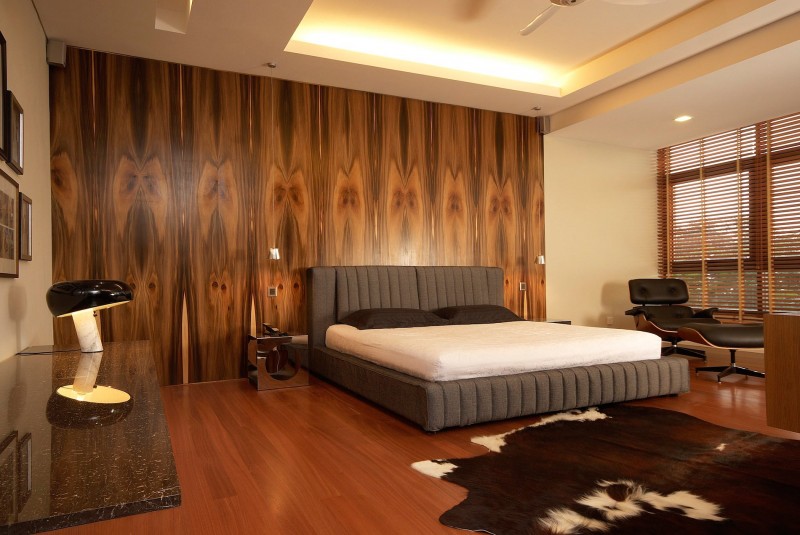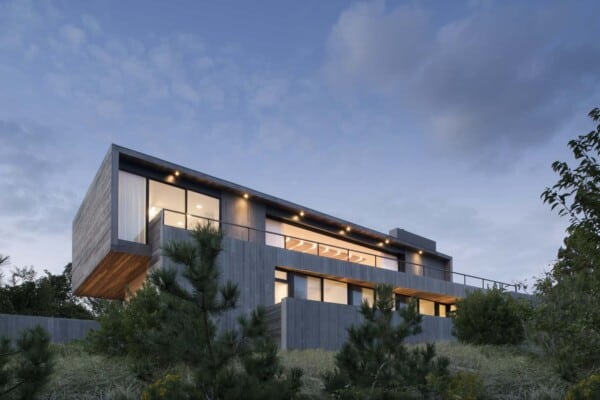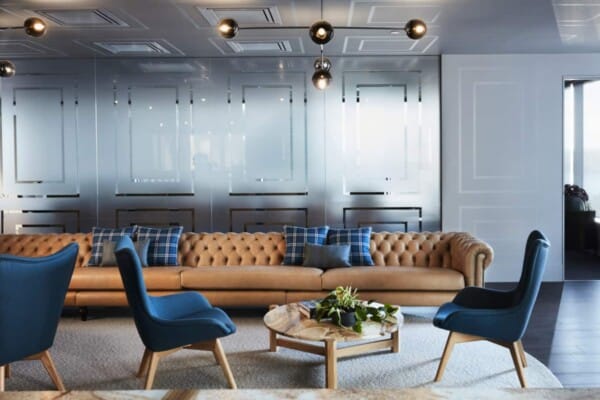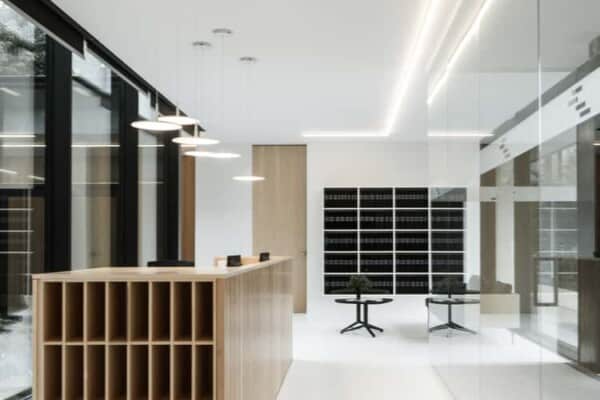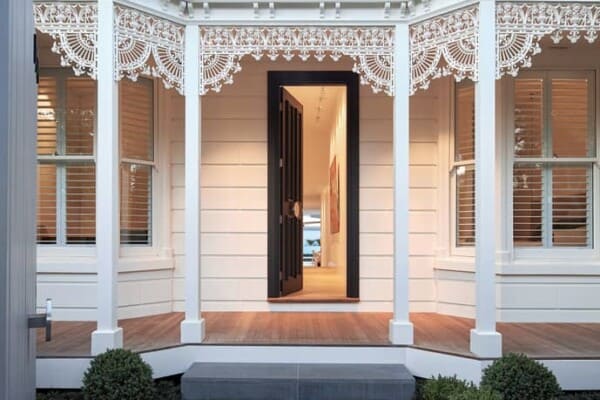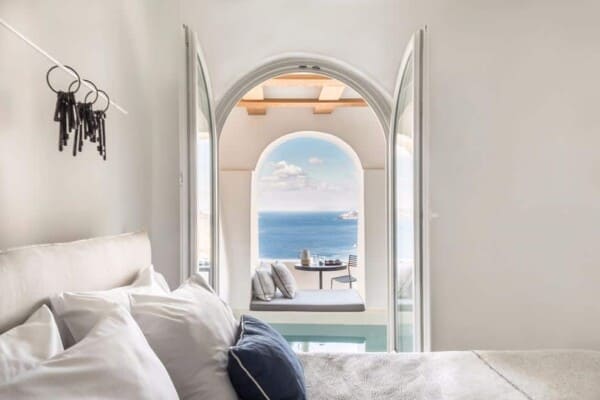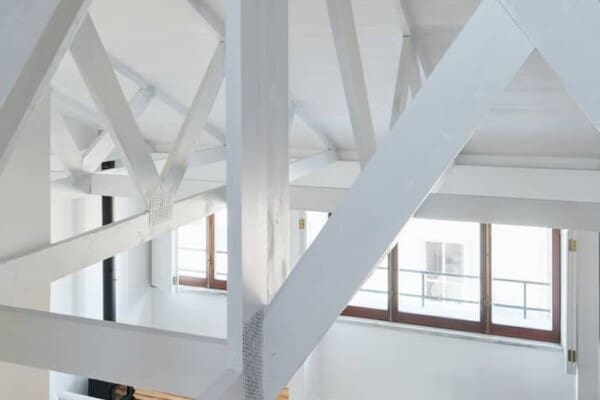Malaysian interior design studio Interlink Design Solutions has remodeled the Hillside Bungalow in Kuala Lumpur, Malaysia.
Hillside Bungalow by Interlink Design Solutions:
“The guiding principle of this remodeling project for a 80s bungalow in Kuala Lumpur is “to remain faithful to the original architect ‘s conception and spirit of the house”. The 70-80s era in the building history is unique that most houses have strong architectural geometric form. It is a sad fact that majority of the buildings from this era were either demolished to make way for the pseudo-Baroque Roman influenced houses of the 90s or the tropic sensitivity of Balinese style architecture in the new millennium. Very few remodeling projects are successful in retaining the characteristics of the original house. One can only reflect on the modernist 30s Frank Lloyd Wright house to realise that this is indeed a far cry from preserving our heritage.
Interlink Design Solutions, one of few Malaysian home grown interior design firms which has managed to stand apart from its peers because of her unique modernist approach to space and material, revived and celebrated the modernist movement by updating this quintessential 80s bungalow to the 21st century.
This house of 4500 square feet was built on 8000 square feet land on a gentle slope. The orientation of the house is special as it does not face the service road but with a 45 degree tilt. It achieves two objectives: first, the width and size of the building was optimised; secondly, it ensures privacy of the occupant. The structure of the building is preserved albeit some minor extension was added. The house was painted in white so that one can appreciate the strong architectural form. Dark aluminium frame glass window were installed through out the house. To complement the modern form, landscape architecture were kept clean. Deliberate use of dramatic Serralunga pots with Zamia cardboard palm became the focal point of the garden. The polyurethane outdoor furniture such as the Jaime Hayon’s organic lounge, Phillip Starck’s Toy chair and Kartell’s nestled coffee table completes the transformation of the exterior to the 21st century.
An entrance corridor was added to the original entrance to create a foyer. Glass panel allows natural lighting of the hallway. The open concept of the interior means that few walls of the original plan were knocked down. This is replaced by a 12 feet kitchen island cum bar area where food preparation and entertaining does not have to be mutually exclusive. Stainless steel shelf overhangs the kitchen island. Black Marquina marble from Spain was used through out the lower floor from kitchen to dining and living. The 10 feet dining table was custom made from Turkish Marmara white marble. Its length is equally well reflected from the 11 feet custom-made mirror. The colour scheme of the interior is white, black, gold and natural wood veneer exuding elegance and luxury. This is evident in the choice of designer lighting in gold such as Phillip Starck’s Gun series, Castiglioni’s gold edition of 2097, Eames’s white dining chair, Citterio’s white spoon bar stool, Eames’s black leather lounge and foot rest. Built in and shelves were finished in Purple Ray veneer.
Upper level houses the family area, master bedroom with ensuite bathroom and walk-in wardrobe, study and bedroom 2. To add warmth to the interior, natural wood was used extensively: all upper floors are lined with Balau timber, golden oak wooden Venetian blinds shield all windows and all built-ins have natural wood veneers. The headboard in master bedroom is composed of a specially selected Purple Ray grain. Less outstanding veneer such as white oak is used in the study and wardrobe where visual distraction is minimised.
In contrast the extended master bathroom was cool, airy and sexy. Large window with frosted glass were installed so that it is flushed with natural light and well ventilated. Silhouette of its aluminium fixtures resembles the grains of the Turkish Marmara white marble on the bathroom floor. The large mirror installation and glass partition between the Hansgrohe showers, Kohler water closet and the twin Citterio basins makes this the sexiest part of the house.
In true form of the original, Interlink Design Solutions recapture the spirit of this modernist 80s bungalow.
This project won the 2009 “Silver Award” in the Residential Interior Category at the MSID Interior Design Awards (IDA)”
Photos by: Kenneth Lim of Gray Studio




