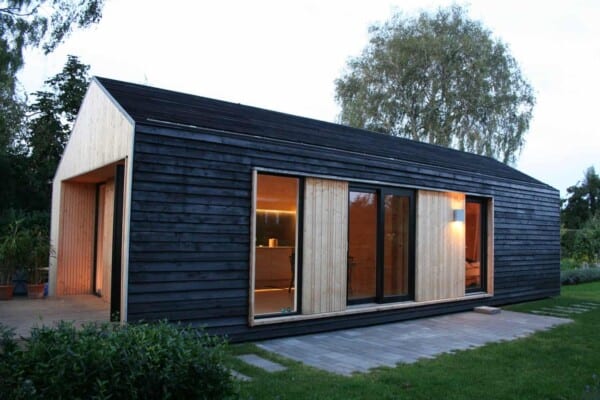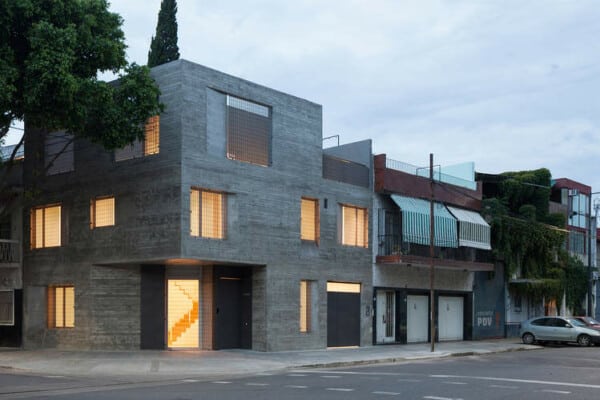Kuwait/Spain-based AGi Architects has designed the S Cube Chalet.
Completed in 2010, this 8,073 square foot, modern house is located in Bnaider, Kuwait.
It consists of three semi-detached beach houses. Each one features its own entrance and outdoor area.
S Cube Chalet by AGi Architects:
“The design of these small 3 semi-detached beach houses calls for a duplicated program, while maintaining privacy from each other, as well as benefiting from outdoor areas and sea views.
The two houses that are located on the ground floor level are mirror images of each other. They are offset in plan to create privacy and to define their respective entrances. They are separated by a staircase that leads to the third house, located at higher level and facing to the sea. The later cantilevers over the other two, frames the view of the sea from their courtyards below and provide an extension to these spaces onto the sea. The third house enjoys a large roof terrace with direct views to the sea. Each of the three houses, therefore, enjoys a private outdoor area that is open to the sky; privacy from its neighbour; and extended sea views.”
Photos by: Nelson Garrido














































