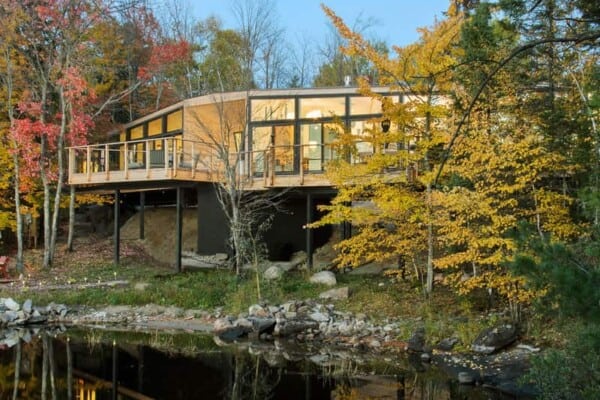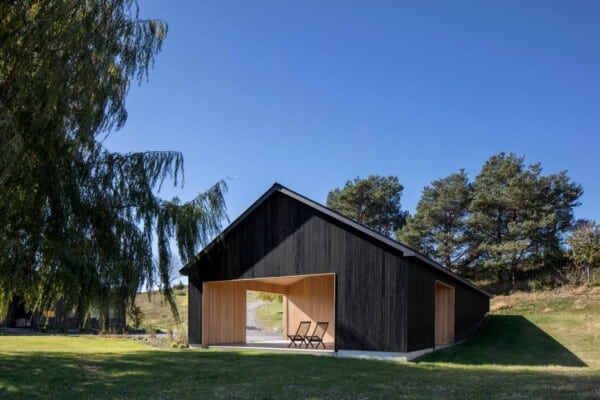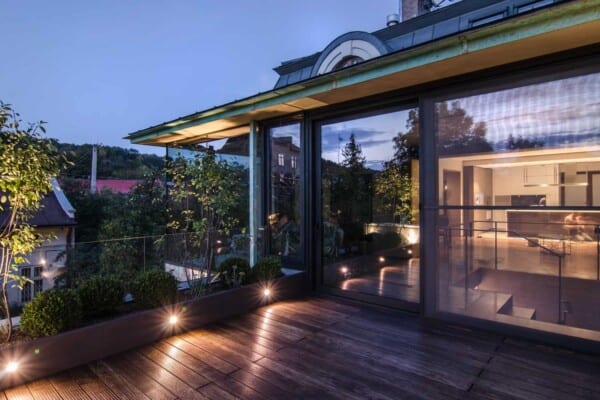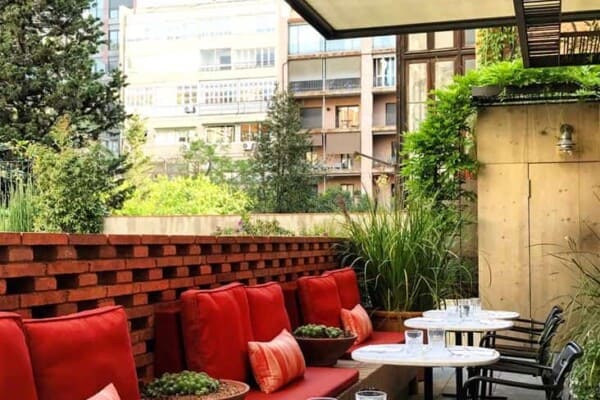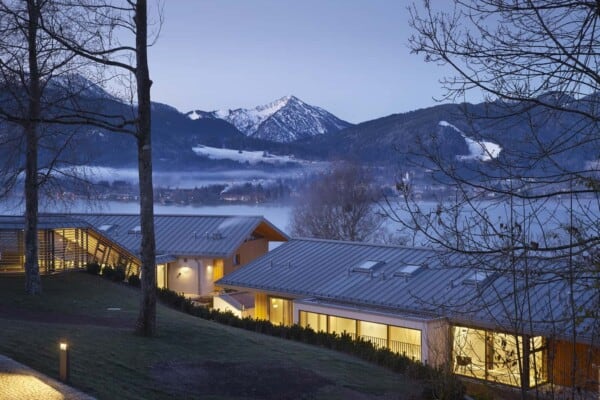Swedish architectural firm AIX Arkitekter has designed the Copperhill Mountain Lodge in Are, Sweden.
Completed in 2008, this 183,000 square foot, contemporary alpine hotel includes some unique design details such as a one-story fire place, and a three-story high copper wall.
Breathtaking panoramic views can be enjoyed from many of its rooms, restaurants, and spa.
Copperhill Mountain Lodge by AIX Arkitekter:
“The American architect Peter Bohlin’s interpretation of the site and his design of a hallmark made up the basis for our work on the master plan, building permit and the construction documents. The result was 17,000 sq.m of hotel rooms, restaurants, conference rooms, bars, spa, heliport and a garage on top of Förberget. Solid base, walls and a three-storey high fireplace made of Offerdal-slate together with an untreated glulam frame, wall panels in Oregon pine and a one-storey high copper wall, which is the main partition in the lounge, has given the hotel its character. The building has been formally opened and is now in use. We can see that the collaboration with Peter Bohlin, interior designers at Koncept Stockholm, Nyréns Landskap and technical consultants at Bjerking have given a splendid end-result due to a clear focus on one main idea.”
Photos by: Jonas Kullman, Nic Lehoux





































































