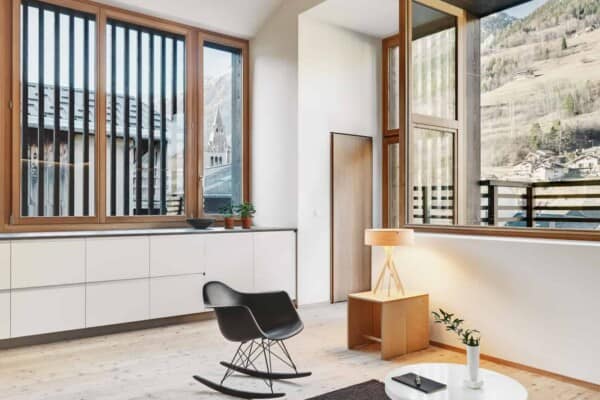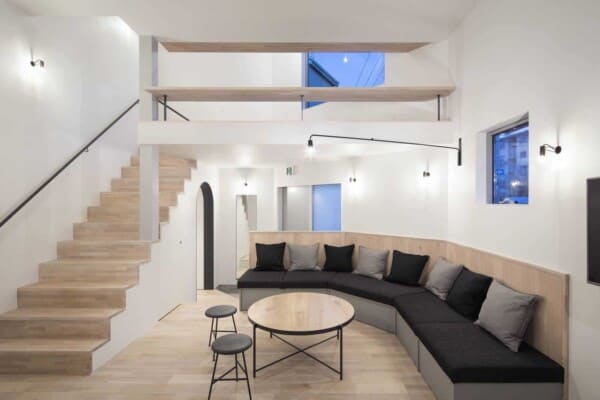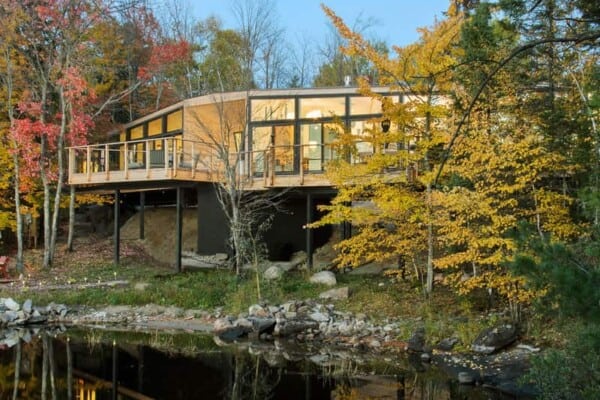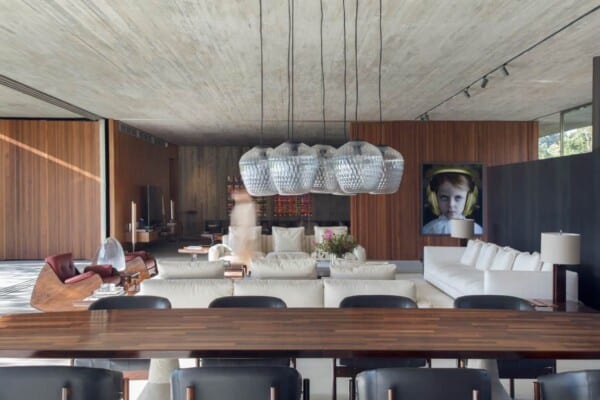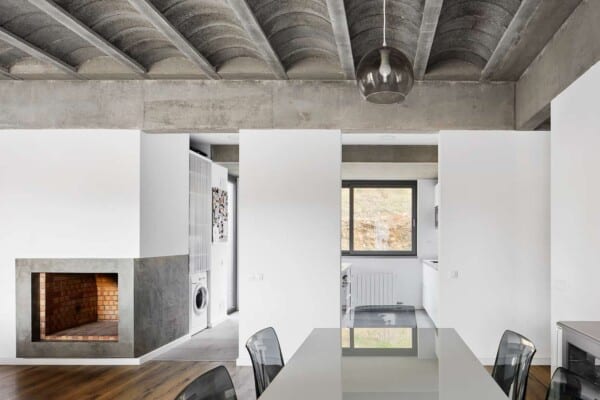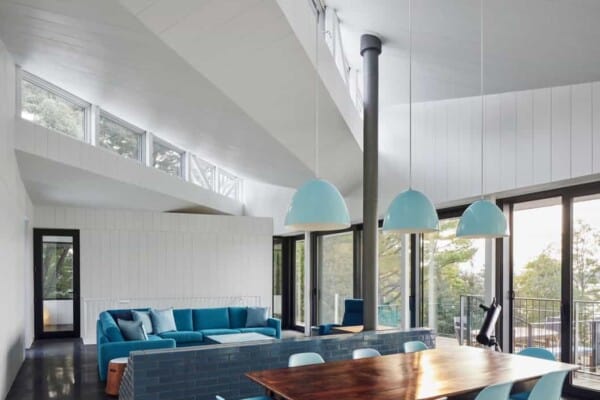BogermanDill re-imagined the former Worker’s Press print-works building in Amsterdam as a four story, contemporary home.
House Pinck-Heerkens by BogermanDill:
“House Pinck-Heerkens, a former press office, lies on the Prinsengracht – one of Amsterdam’s most coveted streets. Architects BogermanDill renovated the former industrial space to form a family residence, while preserving a number of original features such as wooden floors, low ceilings and I-beams.
To connect the space’s four floors and unify the main living areas, BogemanDill created a large void in the centre of the house. The first and second stories are interconnected by a wooden staircase without a balustrade, and a floating staircase leads up to the third floor; both are in keeping with the open-plan feel of the space.
Because the void cuts through the top floor of the house, its two rooms are joined by a floating bridge made from steel I-beams. Overall, the original features such as the visible brick work and steel caged windows contribute to an atmosphere somewhat reminiscent of a New York loft.”





Photos by: Wil van Iersel









































