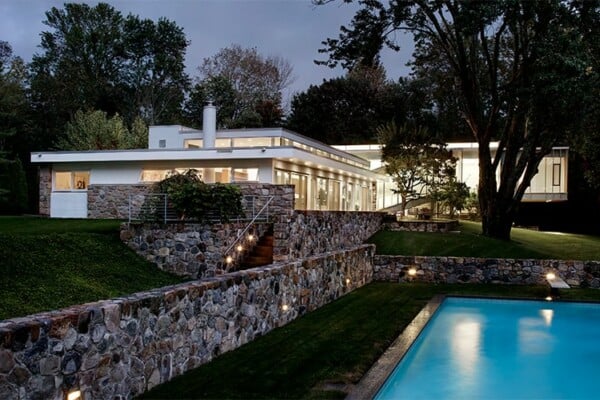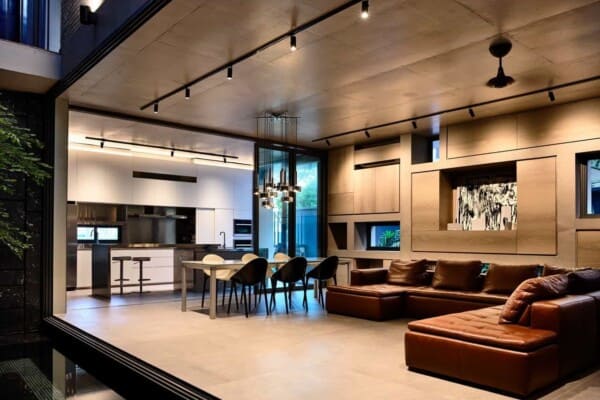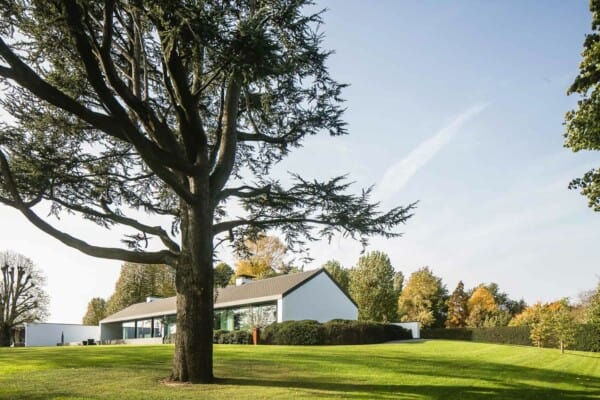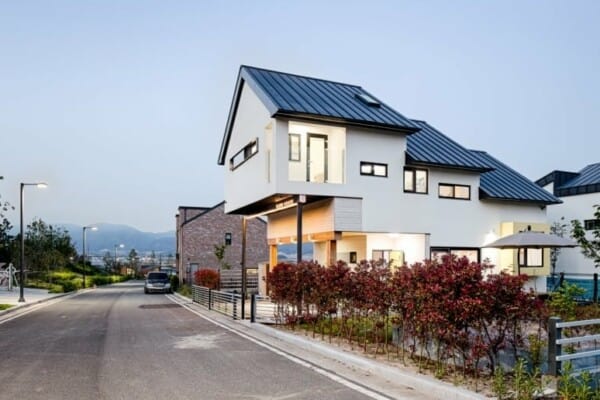k_m architektur is a firm with offices in Germany and Austria that designed this contemporary home in 2010.
The project is set in the enviable, rural landscape of Langenargen, Germany.
Farm House by k_m architektur:
“This family house was planned and built during the creation of the surrounding agricultural farmstead. The new house is located a short distance from the farm complex, in the middle of an orchard. An elongated one-story building appears to float slightly above the flat lawn. The flat roof and the north façade, together with a slightly raised floor envelope, are all clad in copper and protectively encase the floor to ceiling glazing on the east, west and south façades.
The large glazed areas and the flat roof make optimal use of solar energy. The large roof overhangs the main core, protecting it from overheating in the summer. A heating pipeline in the farm building, fired with own wood, carry most of the energy for the home. The energy concept is supplemented with a photovoltaic system on the roof of the adjacent farm building and a stove in the living area.”


Photos courtesy of k_m architektur



















































