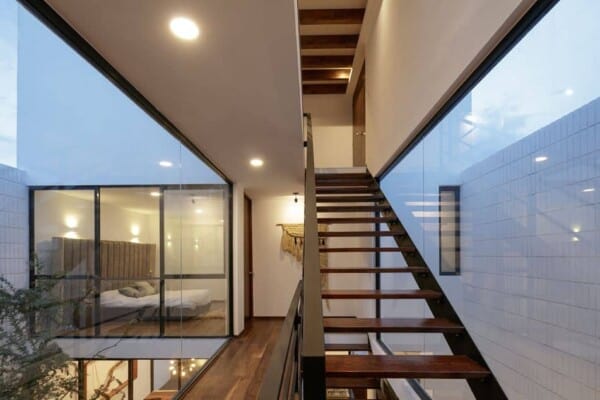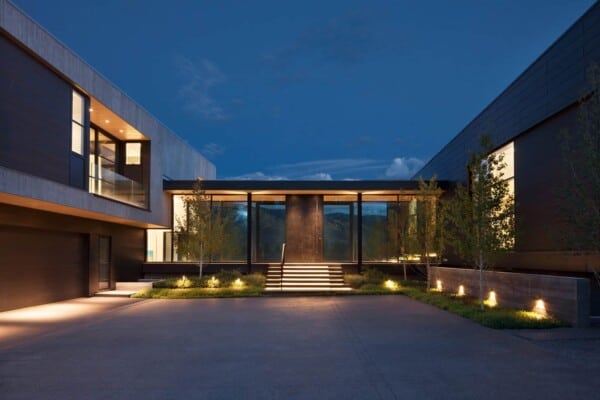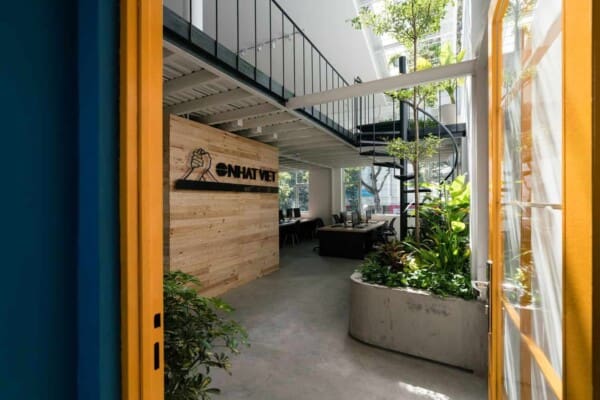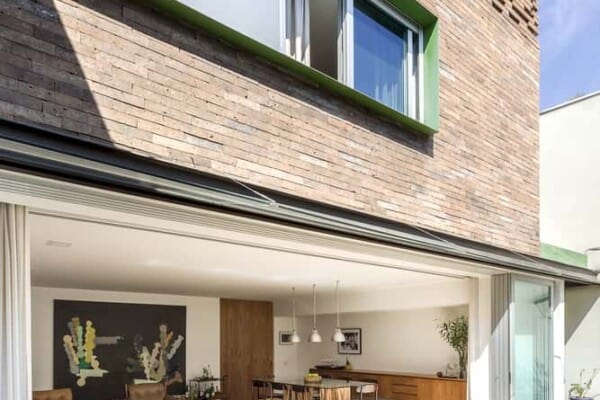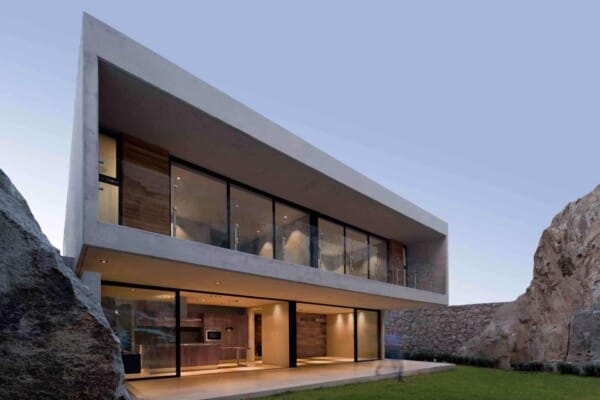This minimalist design by [i]da arquitectos is located in Carcavelos, Cascais, Portugal.
It is a 2012 project that measures 3,055 square feet.
DJ House by [i]da arquitectos:
“A central patio divides the house into two parts and organizes the interior spaces: on the west side, an open horizontal space to the garden receives the dining room and the kitchen; on the east side, a vertical space, located at a lower level in relation to the public route to ensure domestic privacy, receives the living room.
Large apertures establish the contact between interior and exterior. In the horizontal space the relationship is made by the continuity with the garden while in the vertical space is the blue sky that dominates the entire landscape.
The private areas, one suite and two bedrooms, are located in the upper level as well as the access to the roof terrace.
The simplicity of the facades contrasts with the complexity of the different spaces of the house.
The white wall surfaces and the gray shades of the floors give a unit character to the entire construction.”
Photos by: Joao Morgado














































