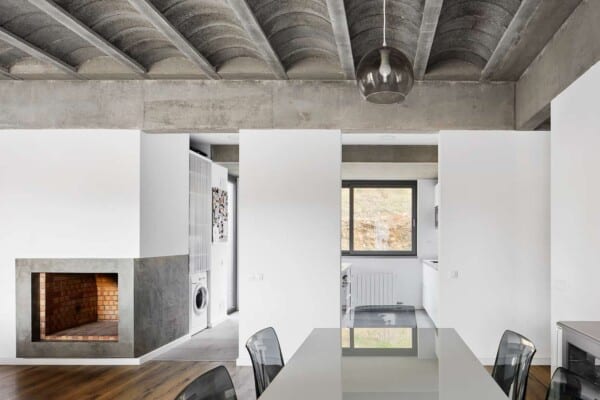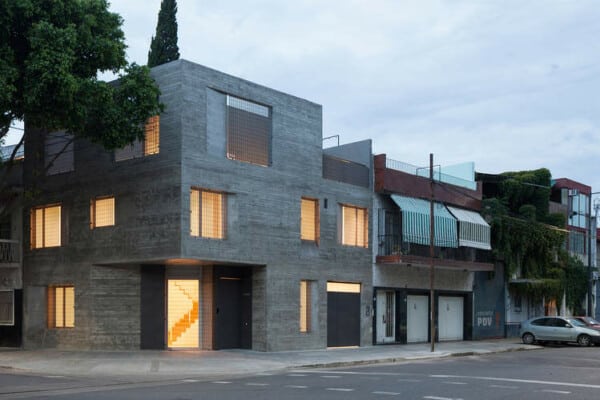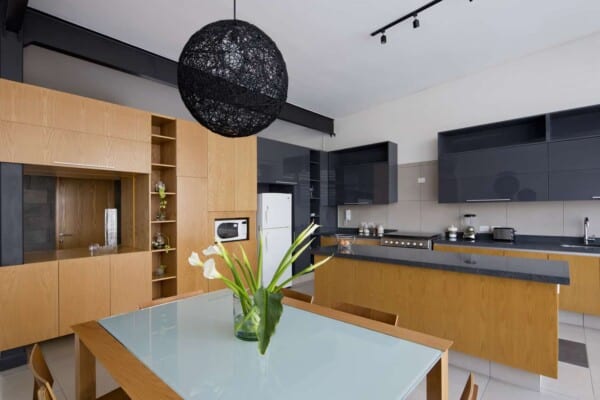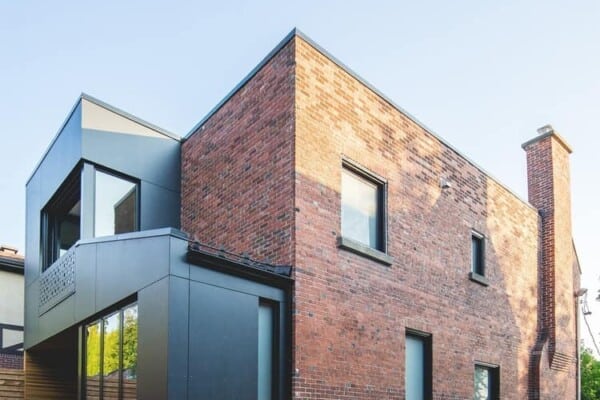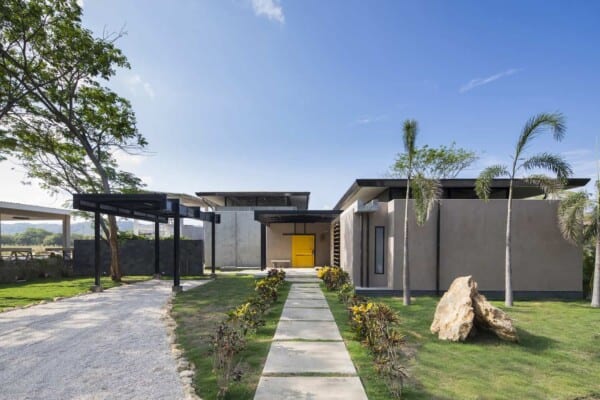Melbourne-based Neil Architecture has designed The Avenue.
Completed in 2011, this contemporary home is located in Melbourne, Australia.
Its unique design allows two residences to be located on the same residential block.
The Avenue by Neil Architecture:
“The concept was developed in response to the challenge of inserting two residences on a single block in an established suburban street without the ubiquitous symmetrically garaged frontage in homage to the car! As a rejection of this prevailing model the project sought to sensitively provide a high quality infill development as a modest and discreet intervention to the streetscape.
The key element in the development of the concept is the rammed earth wall, which serves at once as a party wall and boundary identifier, and as an anchor grounding the dwellings and holding them in the landscape.
One of our primary aims was the development of a sensitive typology for urban consolidation in what is an established outer suburban fringe setting. The lack of defining boundary elements along the street preserves the original landscape features and serves to unify the streetscape appearance and reinforce the prevailing neighbourhood character.”
Photos by: Rhiannon Slatter




























