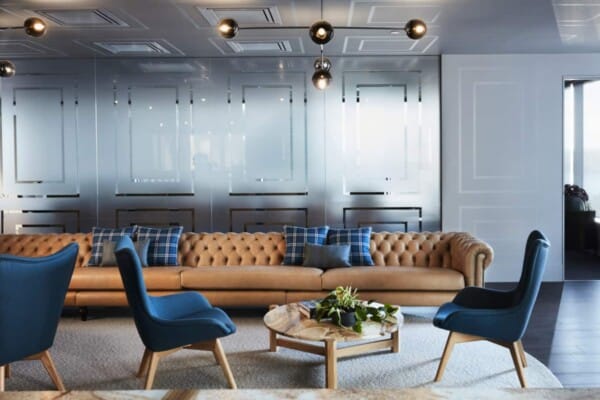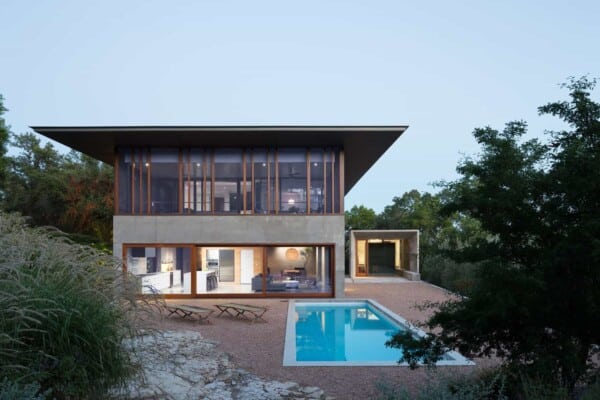London-based architectural firm Tigg and Coll Architects have created the Butterfly Loft Apartment.
Completed in 2011, this contemporary apartment in London, England features and exposed butterfly roof.
Butterfly Loft Apartment by Tigg and Coll Architects:
“High specification contemporary refurbishment of a three-storey home in central London. The brief was to create an exceptional contemporary home including a new elegant cantilevered staircase and extensive entertainment space. By removing all the internal partitions we are completely opening up the first floor of the apartment, to create an extensive living space, with the Kitchen situated between the Reception and the Mezzanine Dining Room.
A new triangular roof light within the existing butterfly roof over the stair allows the staircase to be bathed in light which filters right down to the first floor reception between the open stair treads.
The top floor becomes a large Master suite with expansive Bathroom. The ceiling over the bedroom is opened up allow it to follow the roofline and create an interesting and sculptural form.
Every detail has been carefully considered and we worked closely with the client to design all the built-in furniture, including the Kitchen, wine storage and shelving up to the bedroom wardrobes and Master Bed and bedhead. All materials have been carefully considered and selected including handmade bricks specially imported from Denmark for the feature wall behind the cantilever staircase.”
Photos courtesy of Tigg and Coll Architects










































