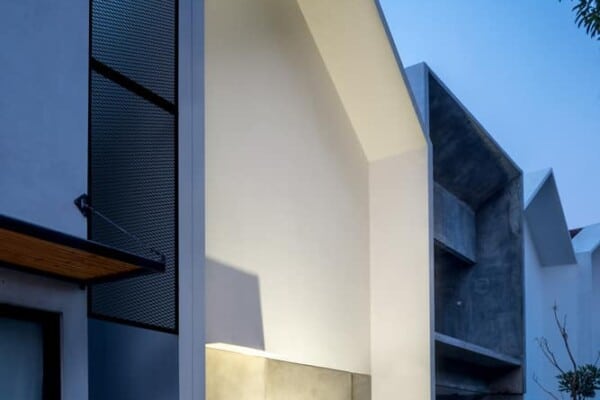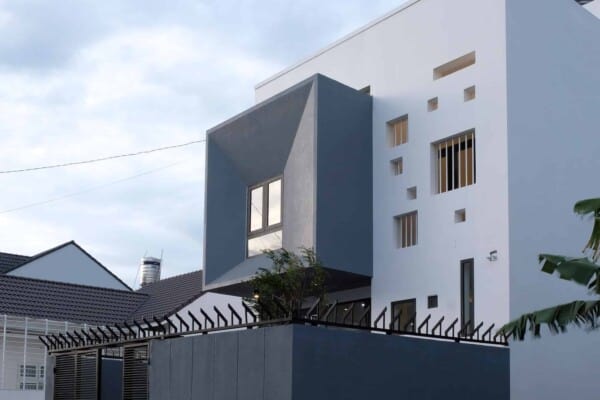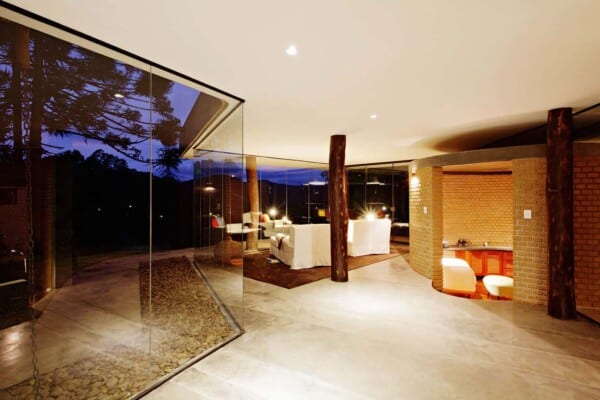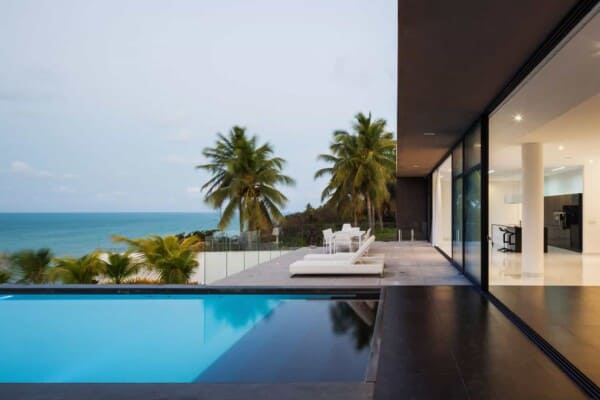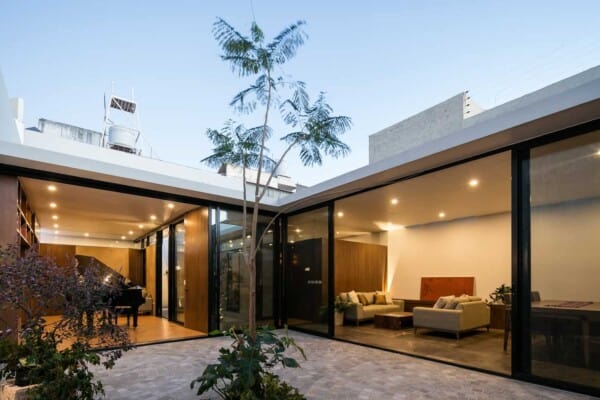Costa Rican architectural firm Aarcano Arquitectura has created the Casa Anapanasati.
Completed in 2011, this 3,767 square foot contemporary home is located in Tamarindo, Costa Rica.
It was built mainly from concrete and teak wood, and consists of several different modules. The unique folded roof allows natural light to reach the living spaces.
Photos by: Andres García













































