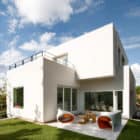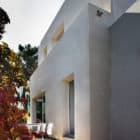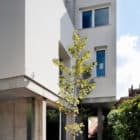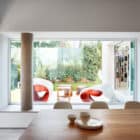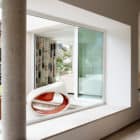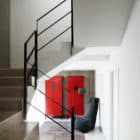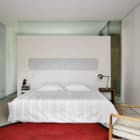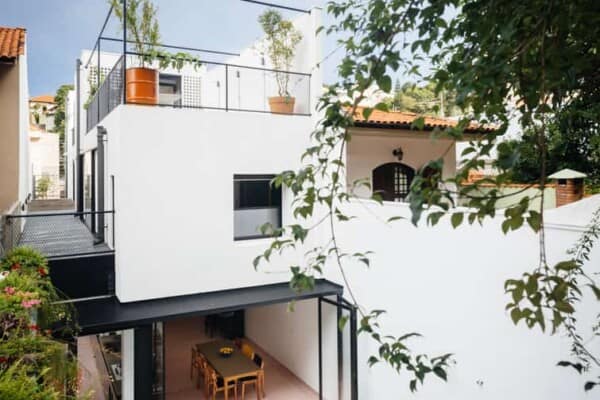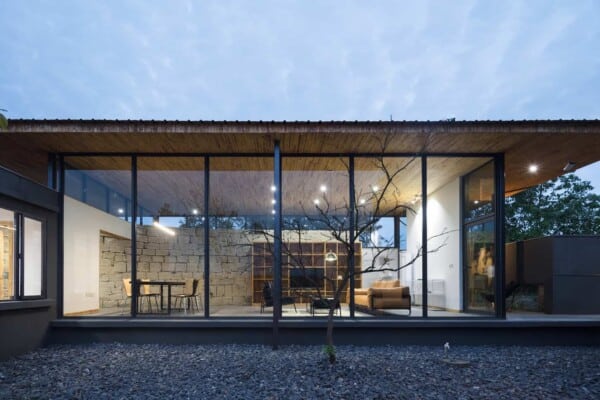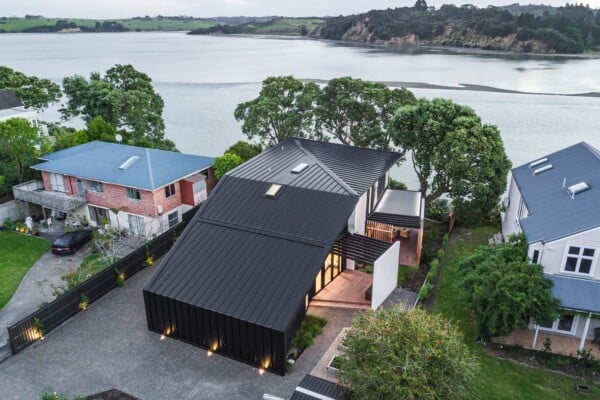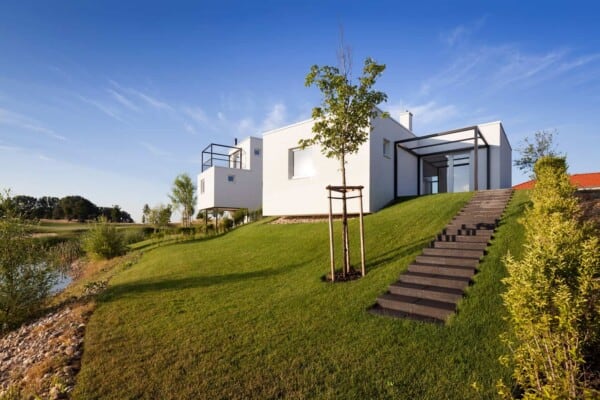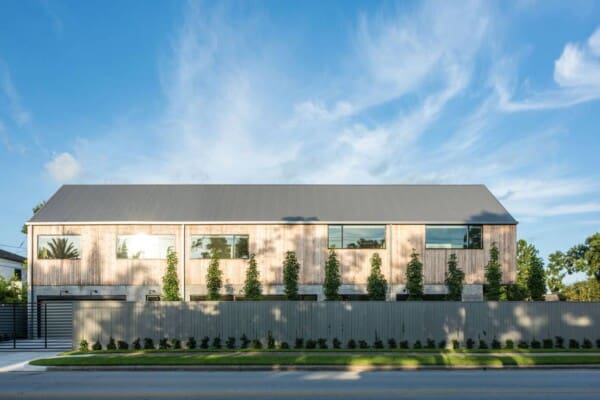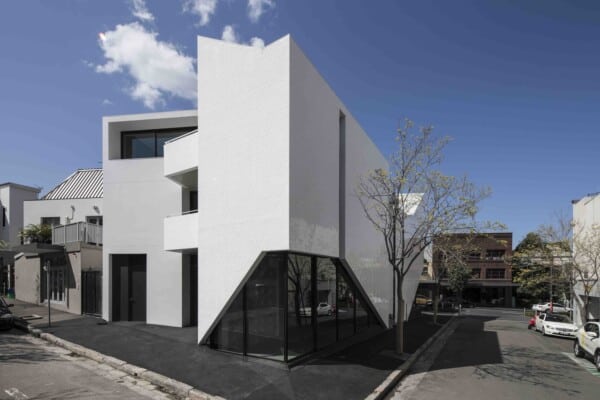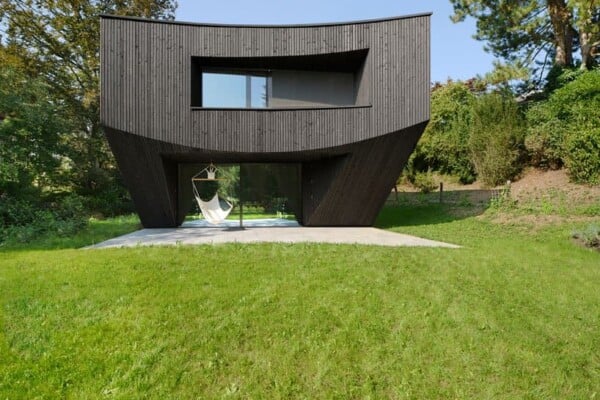Madrid-based studio ÁBATON has completed the Casa Cambrils project.
This 3,360 square foot, two story, contemporary home is located in Madrid, Spain.
Casa Cambrils by Ábaton:
“The shape of the land that hosts this project -two rectangles joined by a long, narrow corridor- was a challenge to us from the beginning: to build a house that, despite being boxed in, would provide a sense of space. The long corridor conditioned the planning of the house.
This peculiarity of the land was reinforced from the entrance hall, and the indoor areas were linked to the exterior increasing the perception of space. The play area on the second floor was given an outdoor terrace with high walls. The swimming pool was located at the back of the terrain.”
Photos courtesy of Ábaton

























