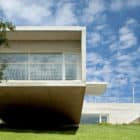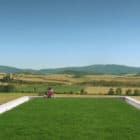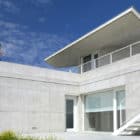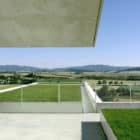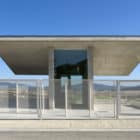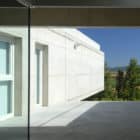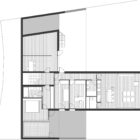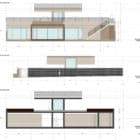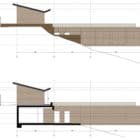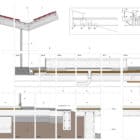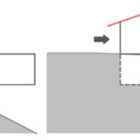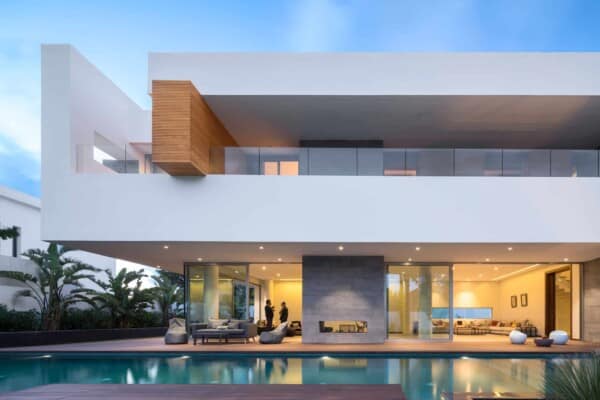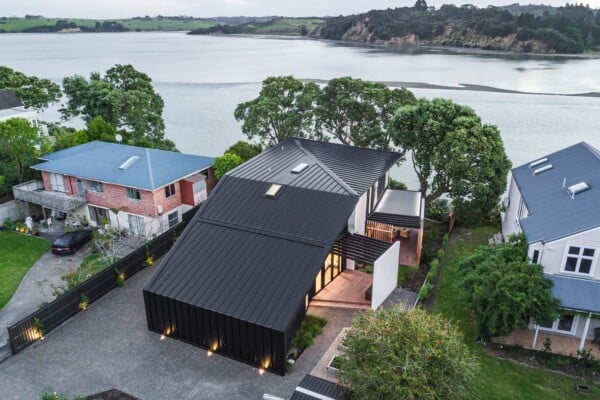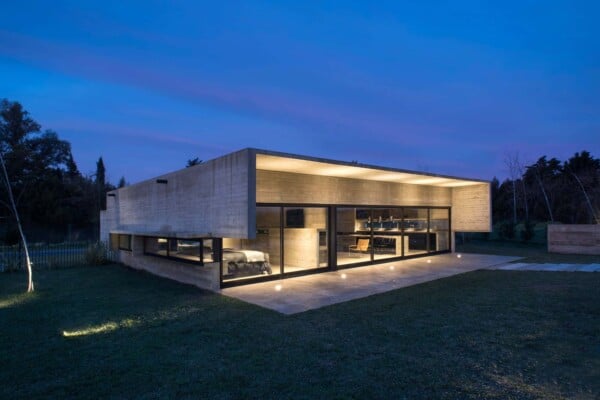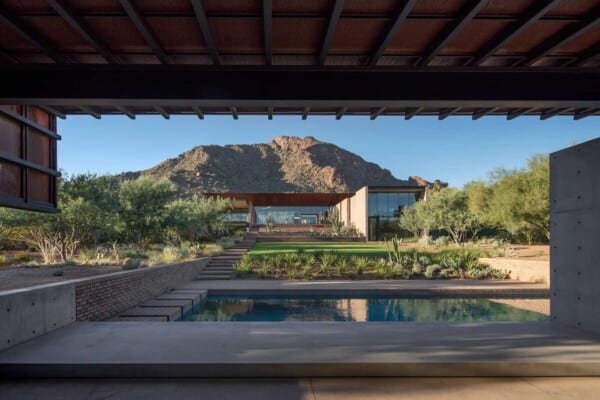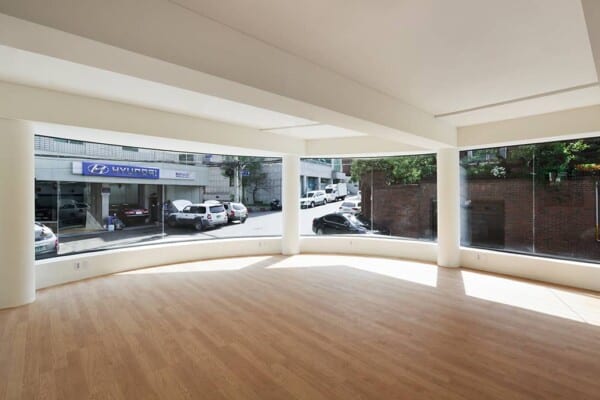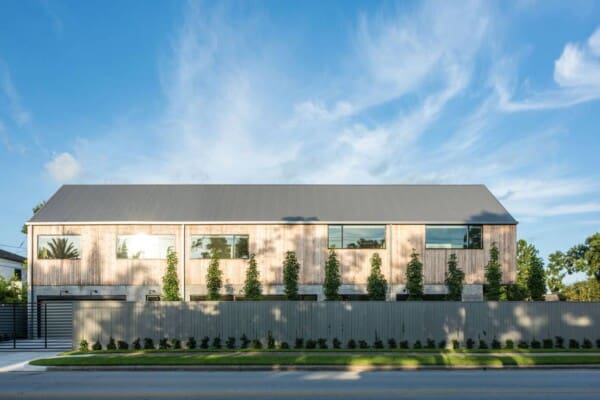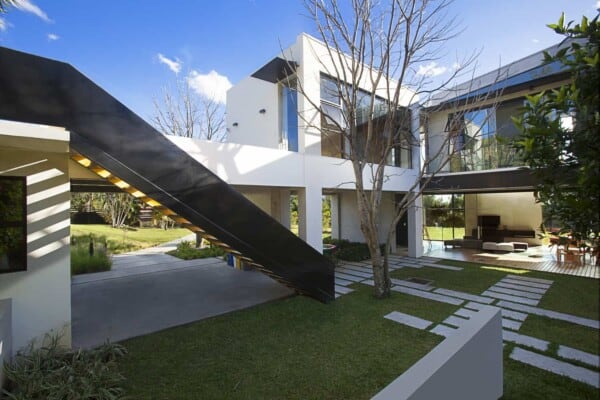A lush, green lawn is given a surreal twist as it is cantilevered over a vast open landscape on the roof of this contemporary design by Roberto Ercilla Arquitectura.
Dwelling Etura is a 2011 project that is located in Barrundia, a valley and municipality located in the province of Álava, in the Basque Autonomous Community, northern Spain.
Dwelling Etura by Roberto Ercilla Arquitectura:
“The parcel slope determines the starting point of the project.
The visual impact of the housing is reduced by placing it below the access level into the side, with a piece strongly over hanged.This is achieved by minimal intervention in the environment (9% parcel occupancy). The roof garden with a small access pavilion and vehicle protection completes the intervention.
The buried provision, vegetation cover, the use of renewable energy -biomass- and water-saving measures, greatly reduces energy consumption.
The shot passed through is resolved by the ladder, which acts as a chimney.
The house is oriented south, coinciding with the sights and disposition prevents the North and the cold winds of winter. All construction is reinforced concrete structure.”






Photos by: César San Millán















