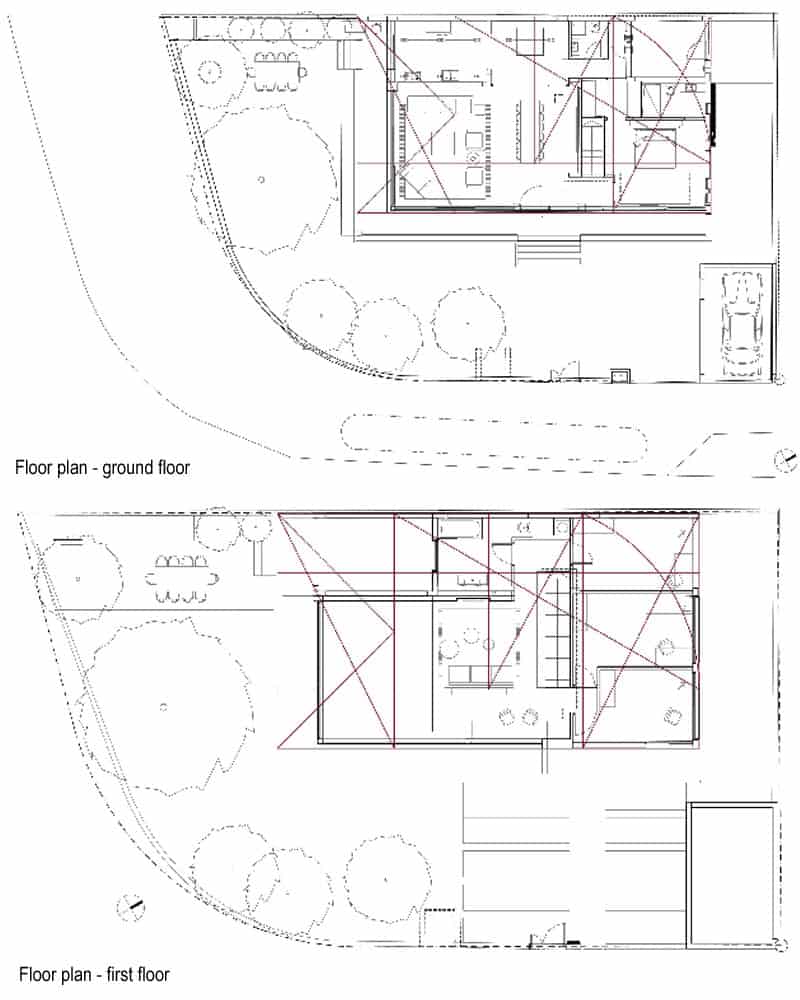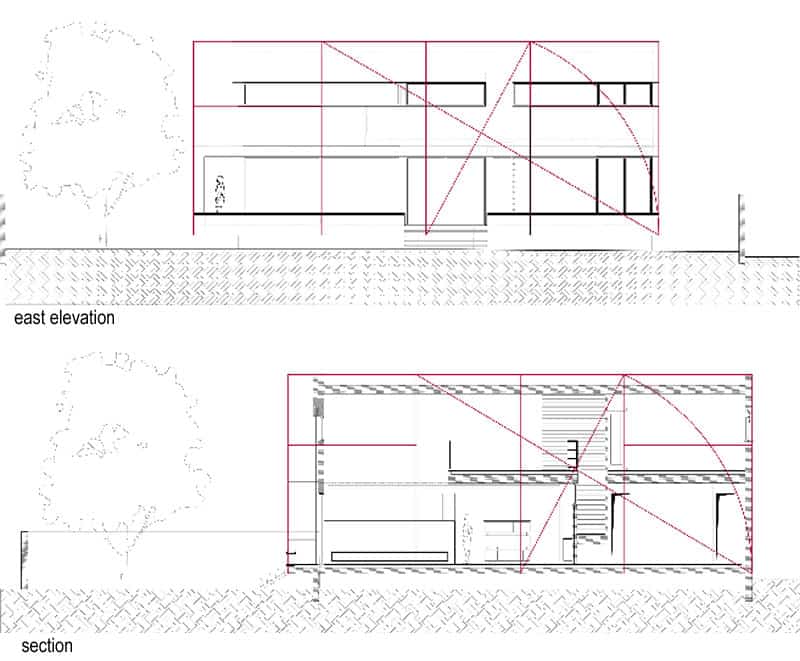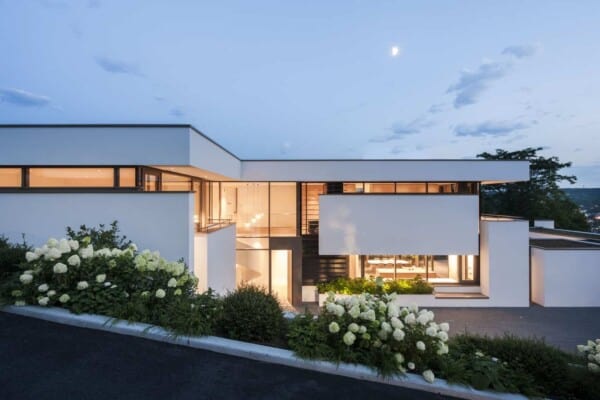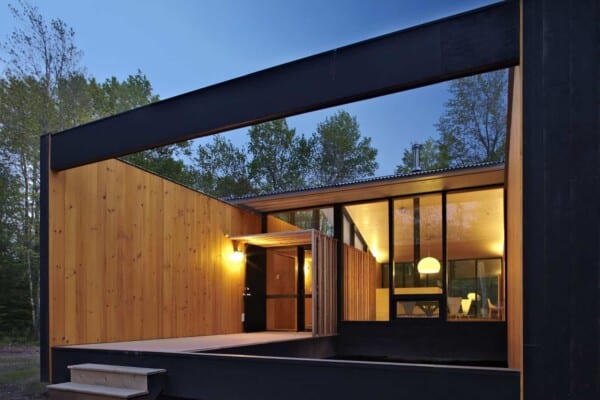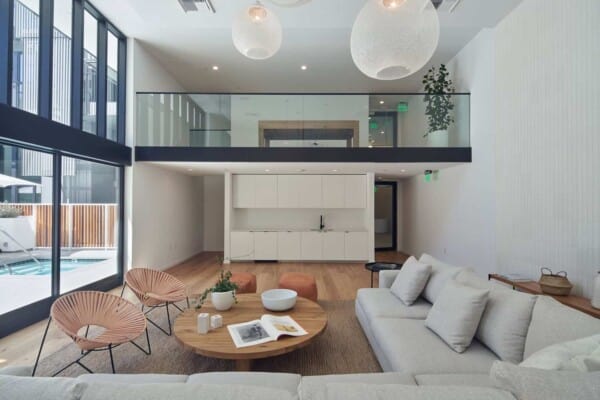Tel Aviv-based architecture studio, Paz Gersh Architects, completed the G House in Ramat HaSharon, Israel.
The layout of this modern family home blends interior and exterior living via a large balcony that connects all public areas, such as the living room, dining room and kitchen.
Photos by: Amit Giron



















