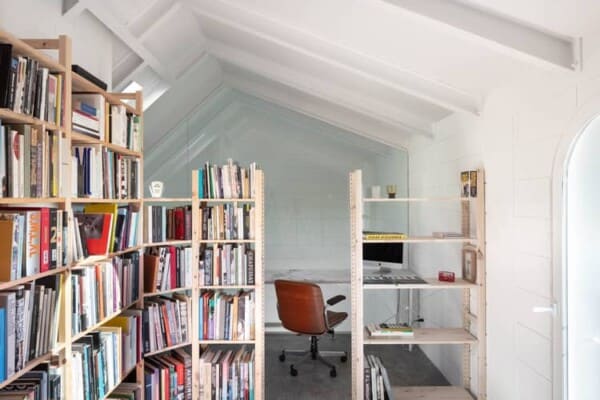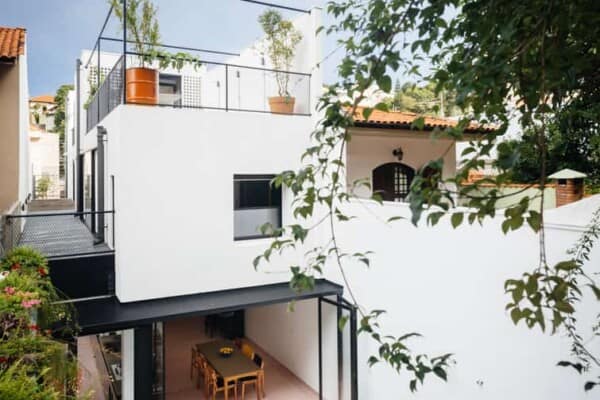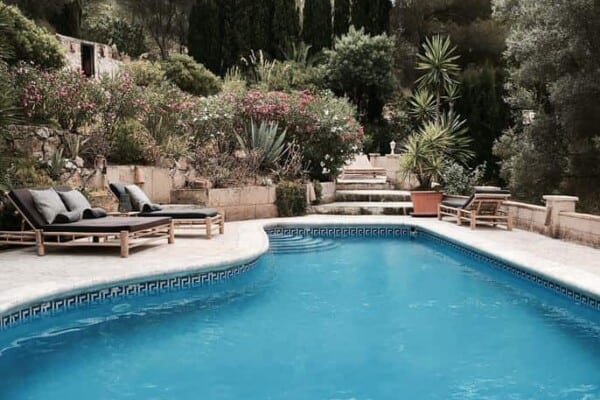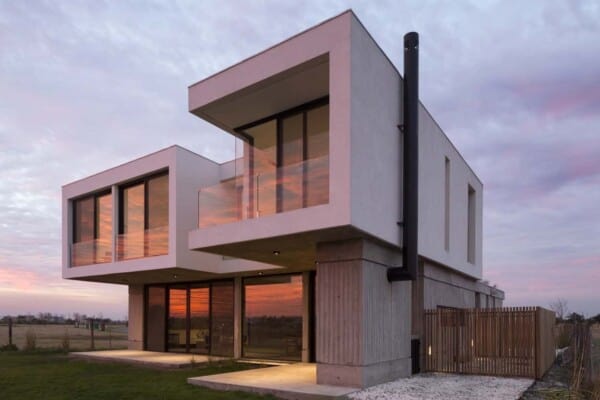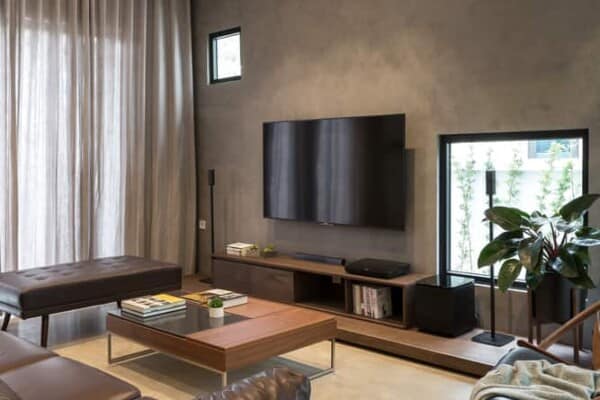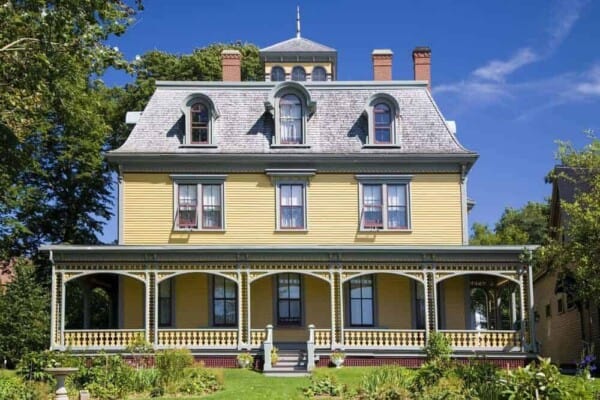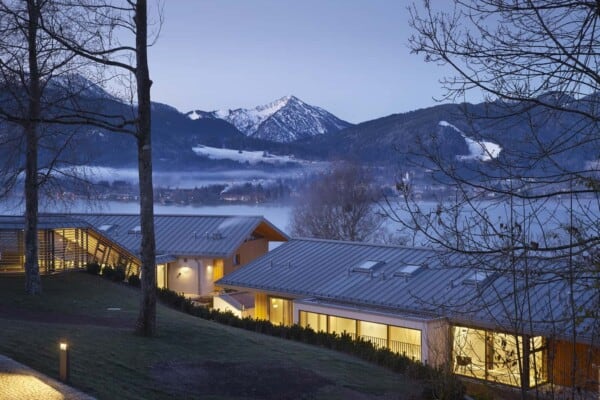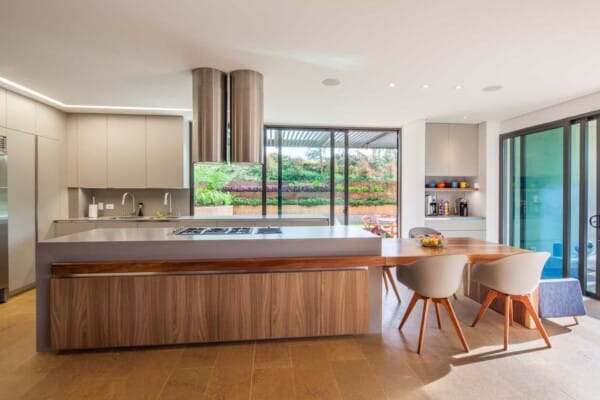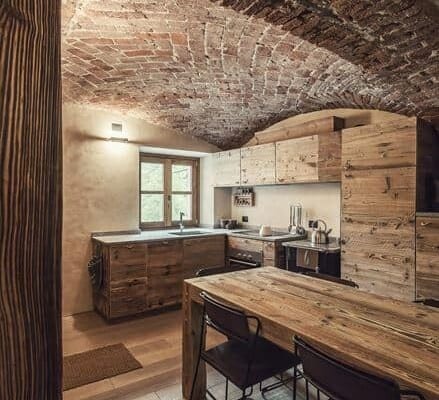Australian architectural firm Tonic have created the Banya House in Brisbane, Australia.
Banya House by Tonic:
“The idea behind this house was to create an urban oasis with WOW factor. As a result the house was designed around a central courtyard with flow of space from the living areas out to the central courtyard and through into the front yard while maintaining visual connection on both levels across the street to a local park without compromising privacy to occupants. The house had to appeal to a multitude of potential occupants, as a result the house has adaptable spaces that would suit most people. Having the plan set around a central courtyard with the pool as the main focus meant all living spaces have the ability to open to outside, which is perfect for our Queensland climate.”
Photos courtesy of Tonic









































