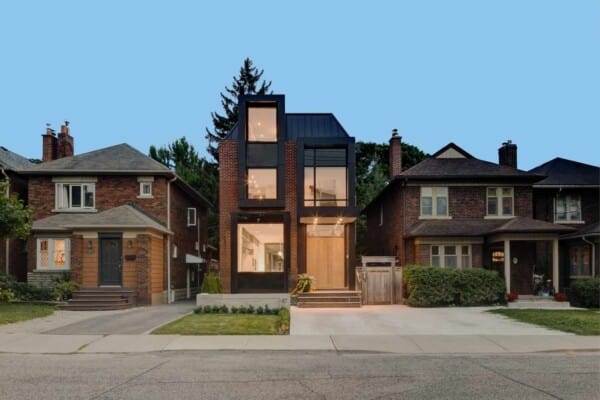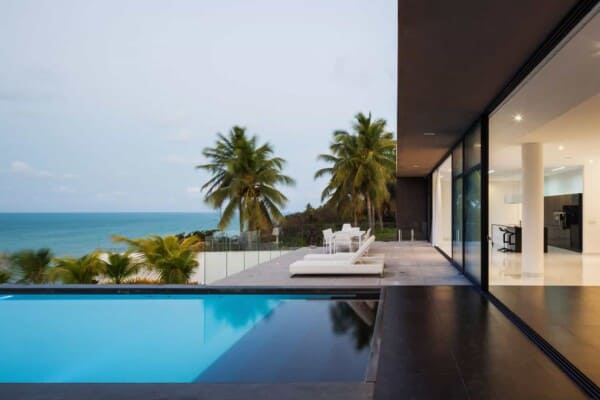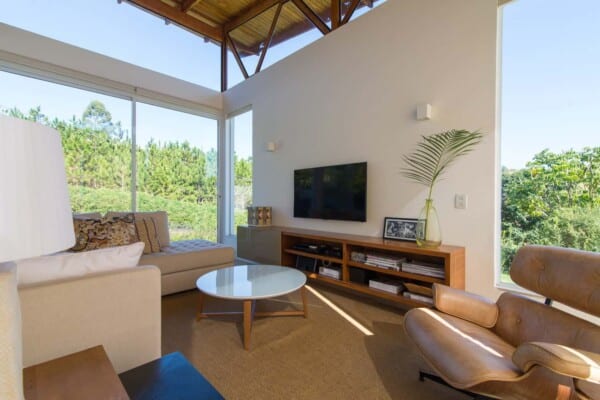Raleigh-based studio Tonic Design has completed the Crabill Modern project, a two story contemporary home located in Hillsborough, North Carolina, USA.
Crabill Modern by Tonic Design:
“The Crabills bought the five-acre property near Hillsborough, NC, with the intention of building a simple, modern home in a clearing amidst a lush forest. They wanted the house to disturb the natural environment as little as possible and accommodate local wildlife.
“Our clients asked us to design a unique live/work house that inspire creativity and provide interesting spatial overlaps,” said project architect Katherine Hogan, co-owner of Tonic Design and Tonic Construction. “They also wanted it to be constructed in a simple and cost-effective way.”
The architects sited the house carefully to avoid disturbing the natural environment, to maximize natural lighting, and to frame views of forest, including a favorite three-trunked tree.
To reflect the rural setting, Petrarca specified simple, inexpensive materials and references to regional agricultural structures rendered in a modern architecture composition. Recalling old farm sheds, the house’s skewed cubic form is clad in solid and perforated COR-TEN®, a steel alloy developed to eliminate the need for painting. The steel forms a stable rust-like appearance when exposed to the weather. As a result, the house will be a constantly evolving element in the landscape as a rich patina develops over the years. The COR-TEN also acts as a rain screen, canopy, sunshade, and visual screen.
Spray foam insulation, tightly sealed ducts, low-e glazed windows, and Energy Star® appliance contribute to the home’s energy conservation. Despite the fact that their new house is 800 feet larger than their previous house, the Crabills report that their energy bills are, on average, 30 percent lower.
The first floor includes the entry, a spacious kitchen/living/dining room, a studio/music space, and two decks. The second floor includes the master bedroom suite and two bedrooms for the Crabills’ children, who share an extra loft space and bath.
Tonic Construction completed the home for $155 per square foot, thanks in large part to the design/build process and the readily available materials, including oak.
As for stewardship of the natural wildlife, the National Wildlife Federation recently certified the Crabill property as a natural habitat.”
Photos by: Richard Leo Johnson













































