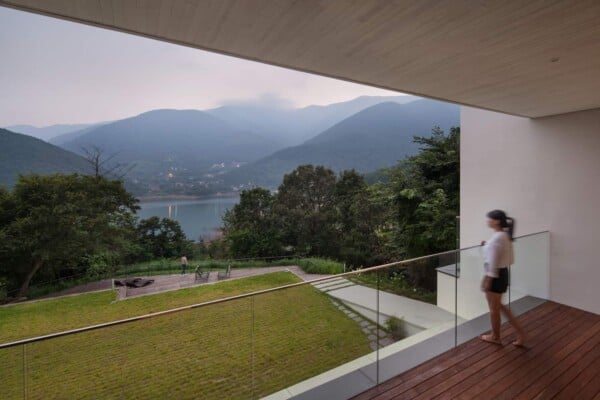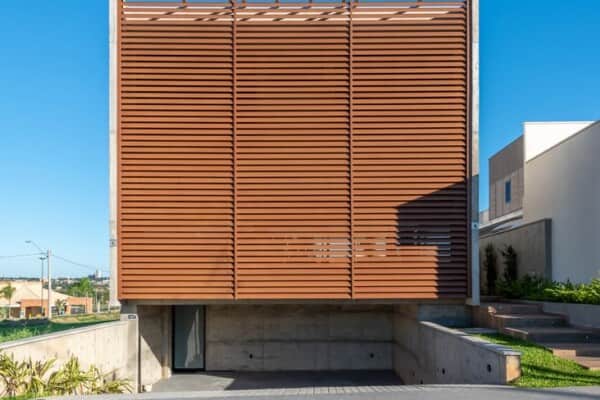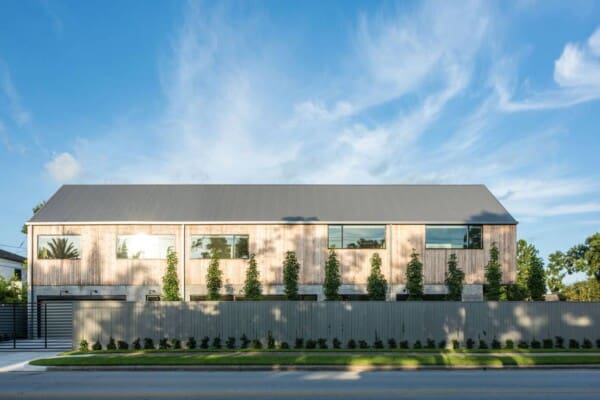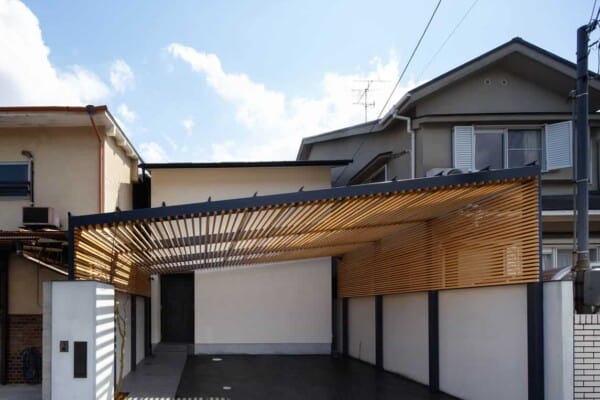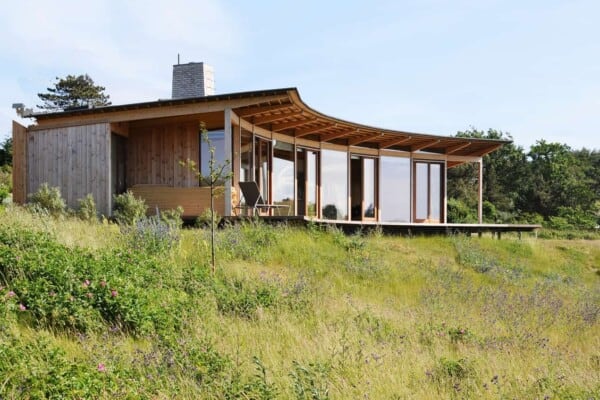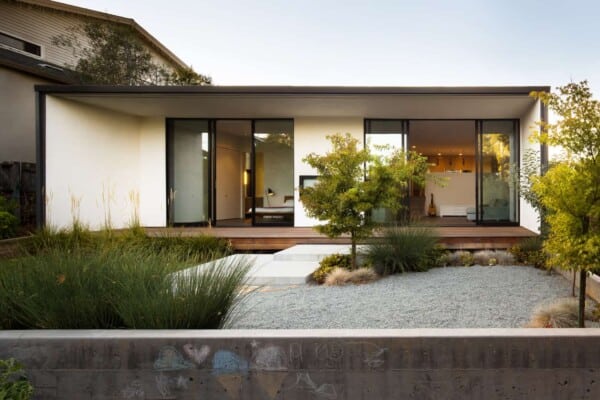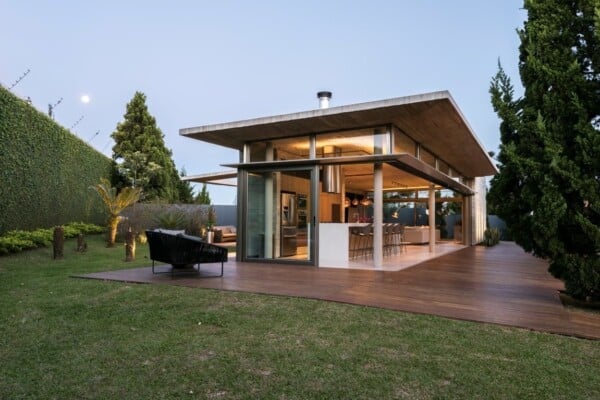Tokyo-based studio Hiroyuki Shinozaki Architects has completed the House K project in 2011.
This 1,738 square foot contemporary home for two families is located in Tokyo, Japan.
Two Family House K by Hiroyuki Shinozaki Architects:
“It is a duplex house in quiet residential area.
The space is not divided by those families but is consisted of living space and its supporting space for both families all together. Those two different spaces are connected by corridor which gives an impression of outdoor space.
1.8m wide and 9m high wooden space by small beams and plywood necessarily make wall and floor for kitchen, bathroom and closet.
On the other hand, living space such as living room, dining room and bedroom are roughly collected in a concrete box. On the slender site, two families live and interacted by coming and going along the long corridor.”




Photos by: Kai Nakamura

























