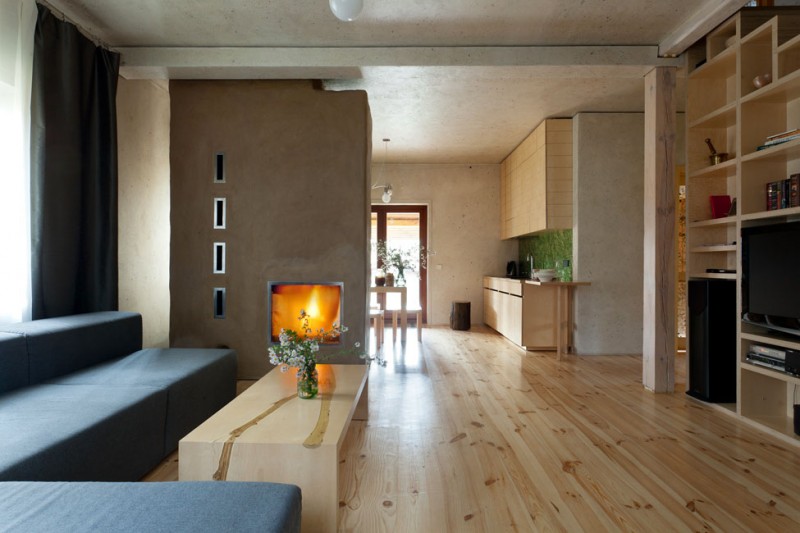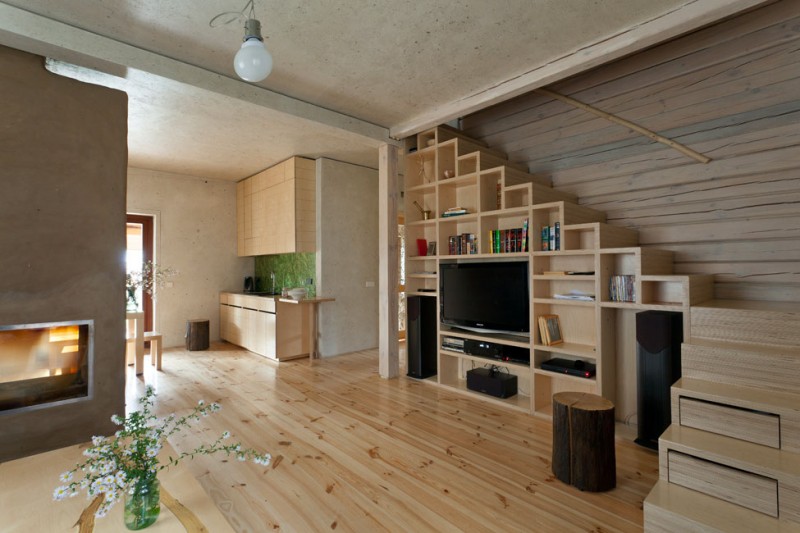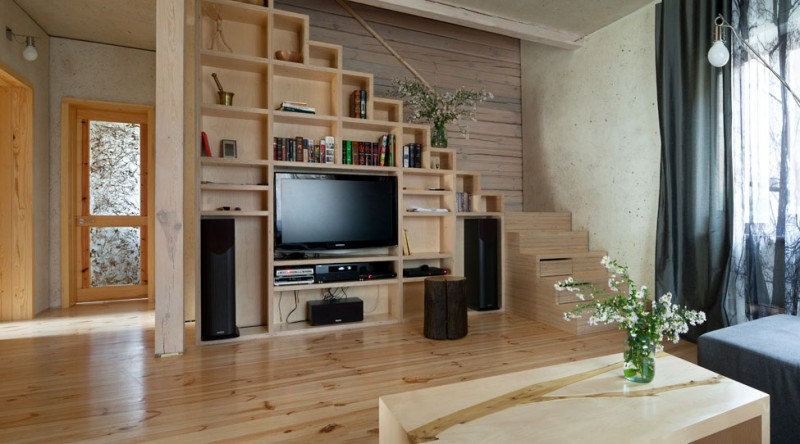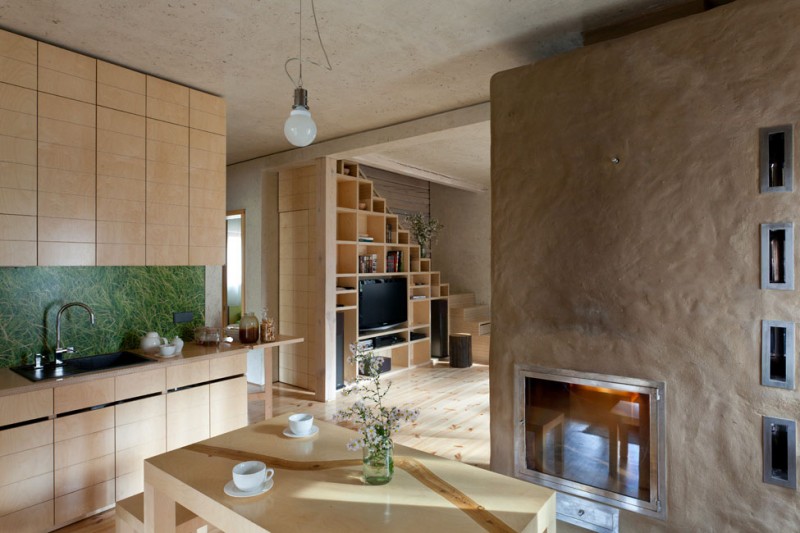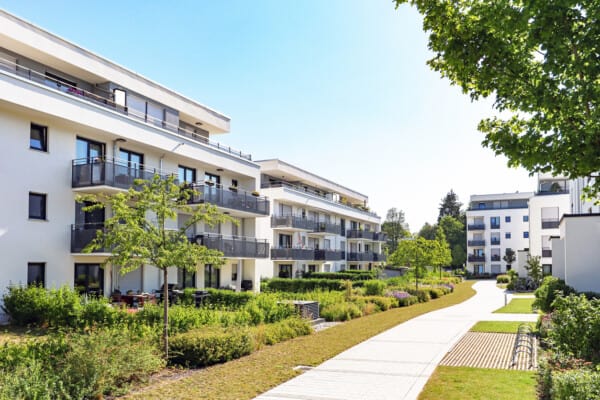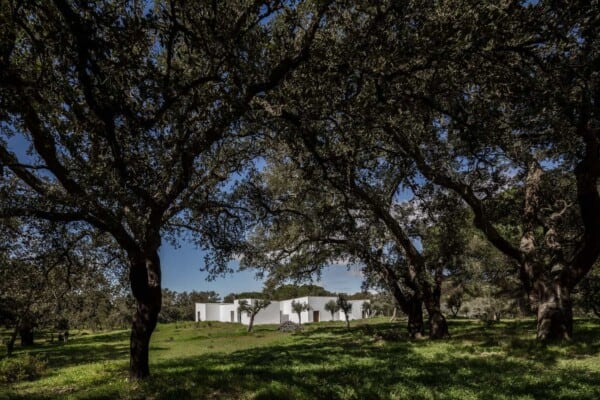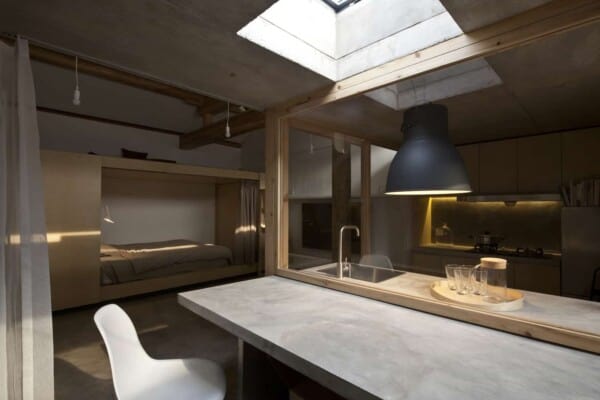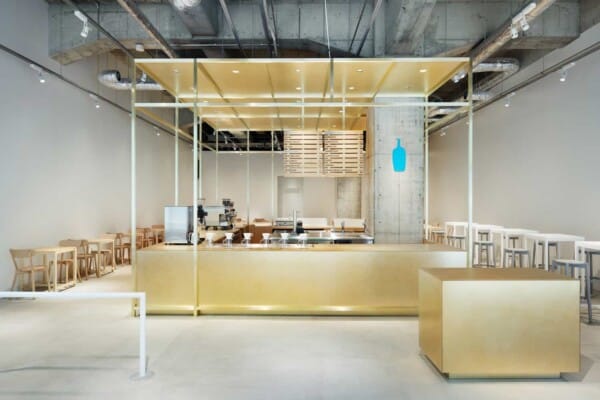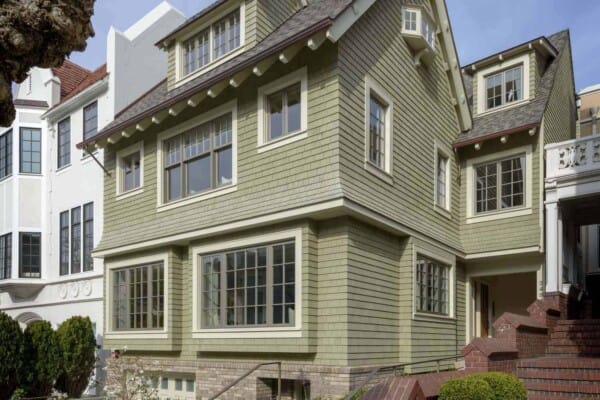Ukrainian studio Ryntovt Design has completed the Home in the Log Cabin project in 2011.
This 1,291 square foot single family house located in the Kharkov region in Ukraine.
Home in the Log Cabin by Ryntovt Design:
“The creative activity of Ryntovt Design is based on eco-design principles that lie in the awareness of spiritual content in any object, specific culture of manufacturing, respect for nature, and gratitude to the material since it allows us to implement all those meaningful things which are so important both for the architect and for the would-be dweller. Practically, it is expressed in close attention to and comprehensive analysis of such aspects as origin of materials; resources consumed for construction and maintenance; safety; maximum reduction of waste, radiation, and vibration; simple use; eco-friendly recyclable building materials. Of course, this is all invariably coupled with high requirements to convenience and beauty that should be as simple and harmonious as the nature itself. The interior seems to live its own life, independently from the main frame: in order to diminish the consequences of possible soil shrinkage, Ryntovt Design has created another frame of the house inside.
The ground floor houses the living room which is linked to the kitchen and the dining room. A clay stove-fireplace rising above the tables and dishes symbolizes homely warmth and comfort. There is also a guest room and a bathroom here. The first floor accommodates bedrooms (master-bedroom and childrens room) and a bathroom. All of the bathrooms follow the principle of washing facing the window: you say your first hello in the morning to the outside world, and then, having washed your face, you greet yourself in front of the mirror. The two floors of the house are connected by means of a staircase which is an important functional and conceptual core of the entire interior. A whole lot of miscellaneous objects can be stored and displayed here – interesting trifles, books, dishes, and various equipment are all arranged in a certain sequence. Inside the steps there are drawers for things which are not supposed to be on display.
All the furniture was designed and produced by Yuriy Ryntovts design bureau according to original sketches. Solely natural materials were used for construction and interior decoration works: wood, clay, plaster with natural additives (hay, grass), metal, natural fabric. All the interior lines are logical and consciously-chosen, while the objects are all functional and simple. There is no decor in the usual meaning of this word, there is only grass between the glass panes of the doors, stools made of stumps, light movement of the tree trunks on the curtains, live texture of the walls, the ceiling and the stove that are breathing together with the surrounding nature.”
Photos by: Andrey Avdeenko

