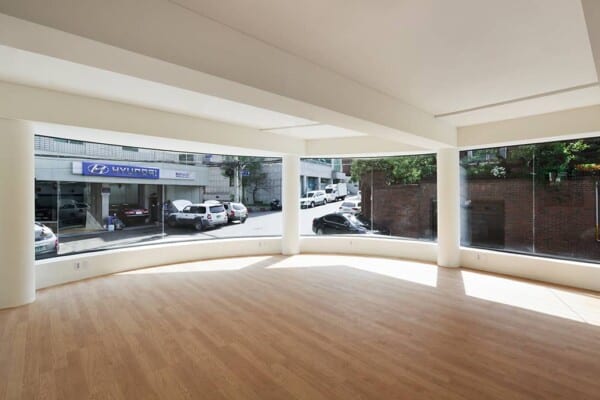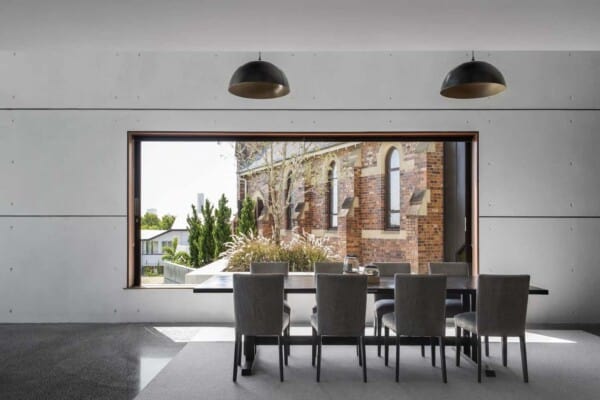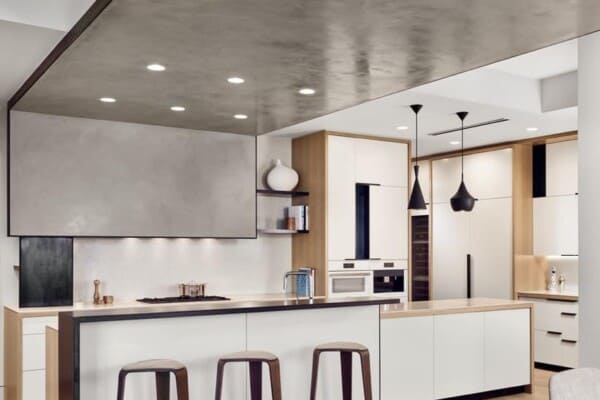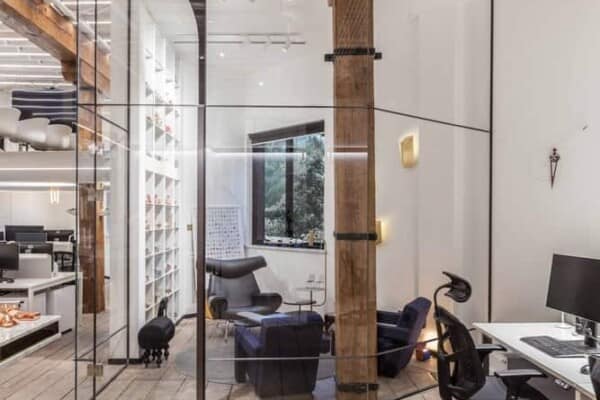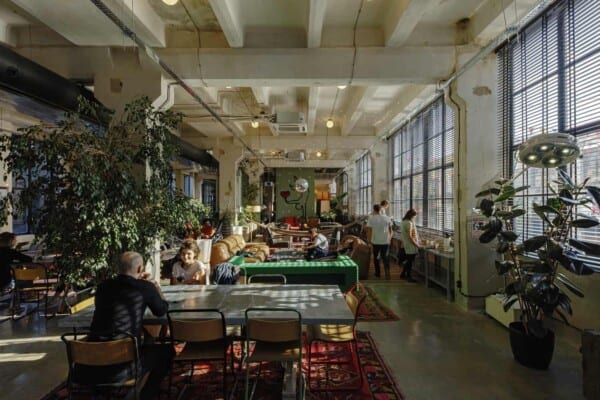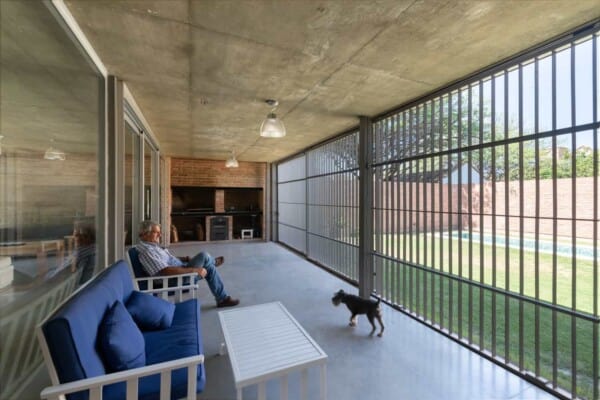Ecologia Montreal is the first single dweling home in Montreal, Canada, aiming for a Platinum LEED certification.
Recently completed, this 2,700 square foot, contemporary home was designed by Gervais Fortin.
Ecologia Montréal by Gervais Fortin:
“The owner, Sabine Karsenti, with the collaboration of the Ecologia Foundation and her designer Gervais Fortin, had the objective to reduce to a minimum her ecological footprint by using healthy, local and little polluting materials. The team demonstrated that it’s possible to build an ecological house without sacrificing the contemporary design. All the materials were hand-picked from the most eco-responsible supplier’s of Quebec. A combination of exposed beams, big windows and an inner courtyard, signs the beauty of a cozy and modern living space.
Beyond the choice of visible materials, the Ecologia Foundation created with shapes, proportions and subtle energies a healthy place for the inhabitants to live. Ecologia Montréal is the first house in Quebec to integrate the BioGeometry ™ science, to control electromagnetic fields, to consider the energy of the earth and to infuse domestic water, in a vortex which enhances biophotons. The combination of all these factors, harmonize the emotional, vital and spiritual levels of the home and of its occupants.
The structure of the house is built in insulating concrete forms, a part of the material is constituted of 100 % recycled materials. As for the concrete used for the structure and as a thermal mass, concrete contains 39 % of recycled materials. Ideal in an urban setting, a green roof completes it all. Among the available options, the fiberglass roof was retained for its waterproofness and its life cycle of more than 100 years. To minimize the heat losses, the double glazing has a reflective film and krypton gas, offering an R value able to reach as high as R10.
The stone of the facade, from a local quarry, impresses by its imposing dimensions. A local artisan created hemp and lime walls giving them a rich and velvety aspect and do not contain either gypsum or paint. The panels of the kitchen are made from recycled materials and release very little urea formaldehyde. The household electrical appliances are among the most long-lasting and economic in water and electricity consumption. All the faucets have adapters to reduce the flow of water. Made with vegetable base resin, the bath and vanity of the master bathroom respect Eco-friendly values. The indoor furniture was made locally with resistant materials to daily uses. The magnificent recycled floors in white ash give the impression of vast and brighter rooms. The radiant floors, combined to a geothermal system, maximize the comfort. Even both wells that were drilled for the geothermal were executed in respect of the environment.
Wide planks of torrefied wood from make of the terrace and the inner courtyard spectacular living spaces.
To renovate in a ecological way is an ethical gesture, a gesture which we shall have to all apply one day.”
Photos by: Alexandre Parent














































