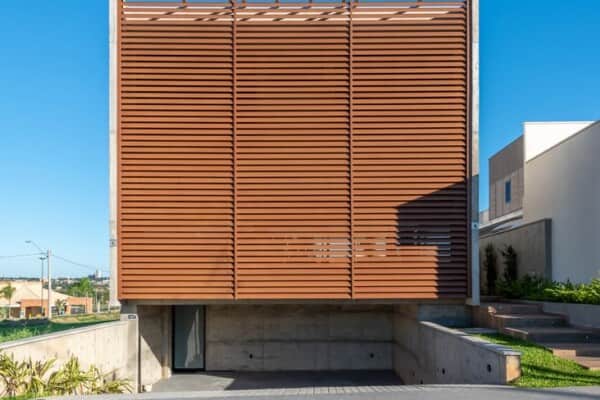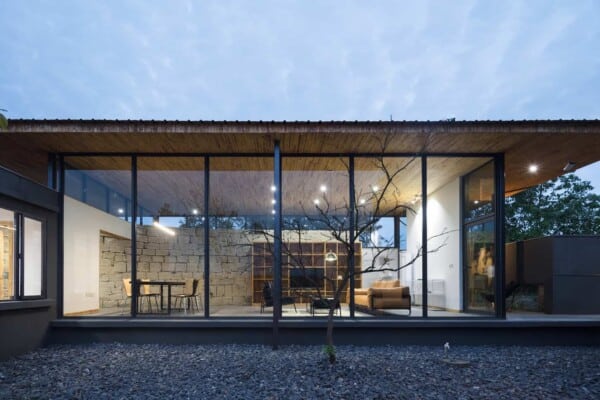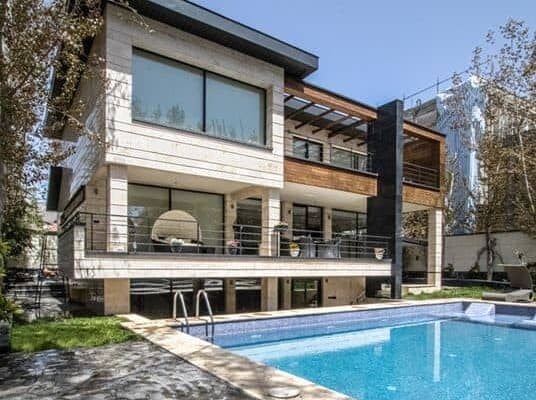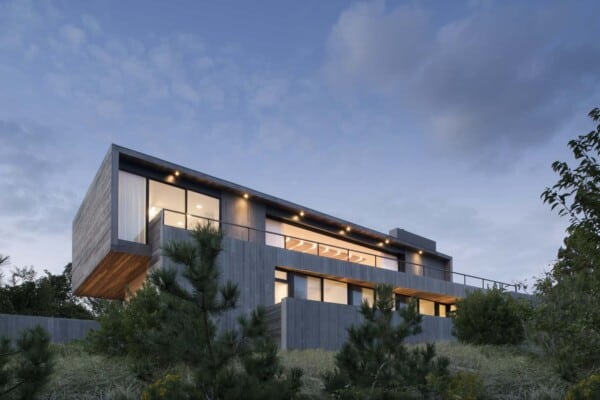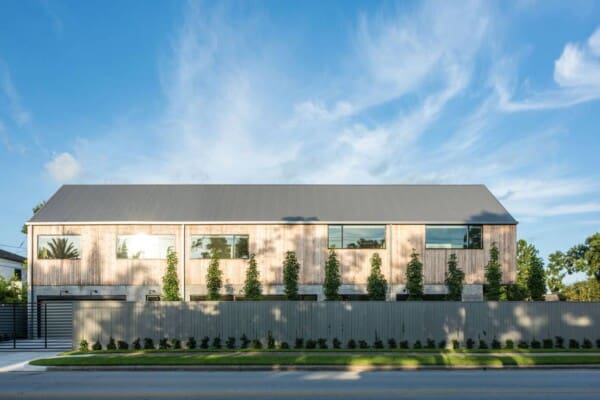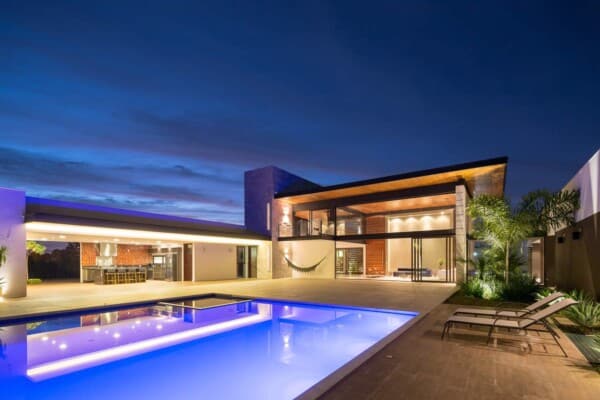Nazareth-based studio, Kopty Architects, designed the Y Project in Nazareth Illit, Israel.
This contemporary home was redesigned by adding a new wooden facade atop an existing glass structure.
The new facade offers privacy and temperature control / energy conservation, making it not only aesthetically pleasing but an environmentally friendly addition as well.
Y Project by Kopty Architects:
“A private residental House at Nazareth Illit, Israel, based on existing building, the idea is to create a new facade adding more space. The idea is placing a wood cube on top of a glassed one. Three elements were used in materials – stone, wood and glass.”
Photos courtesy of Kopty Architects


































































