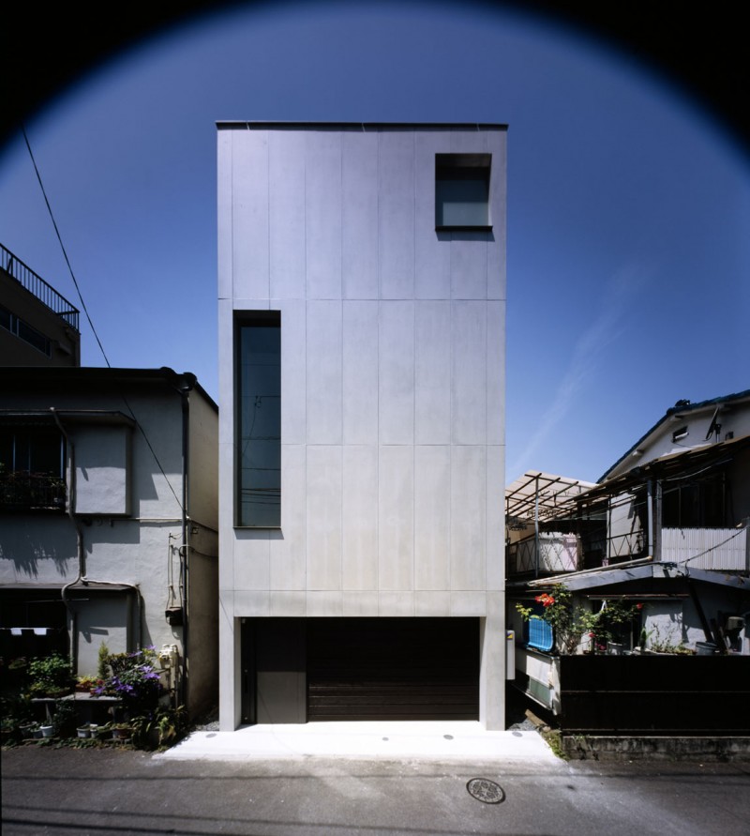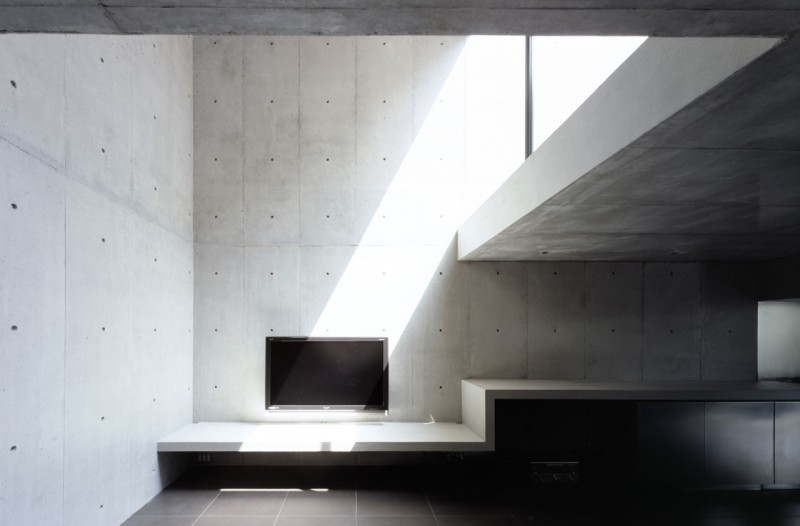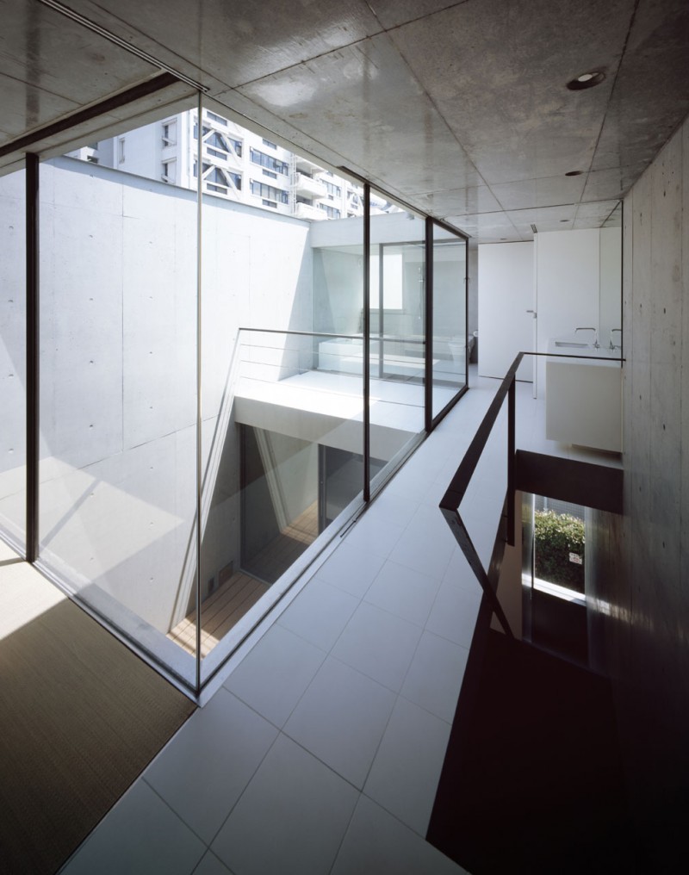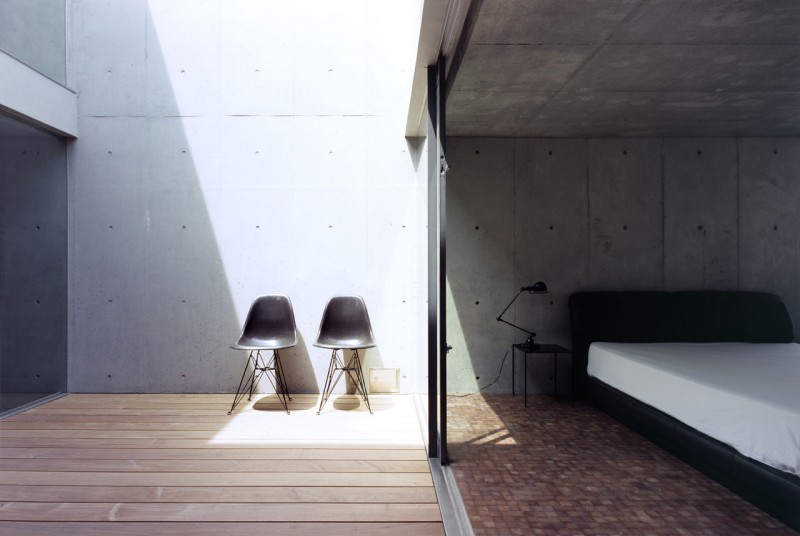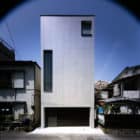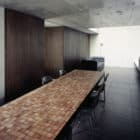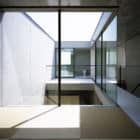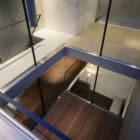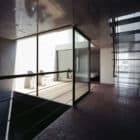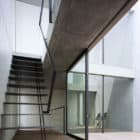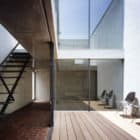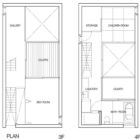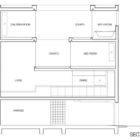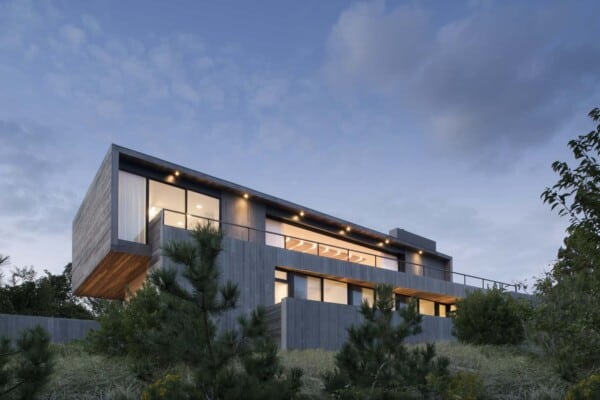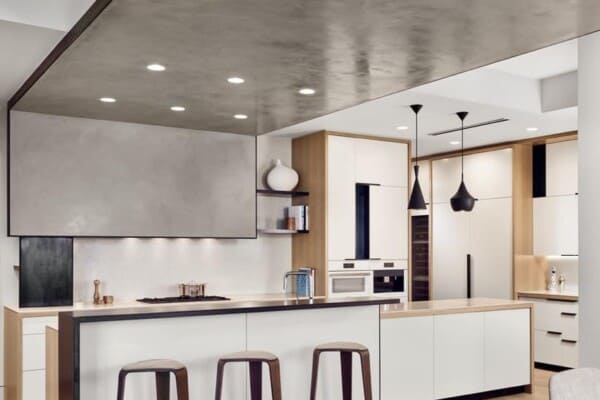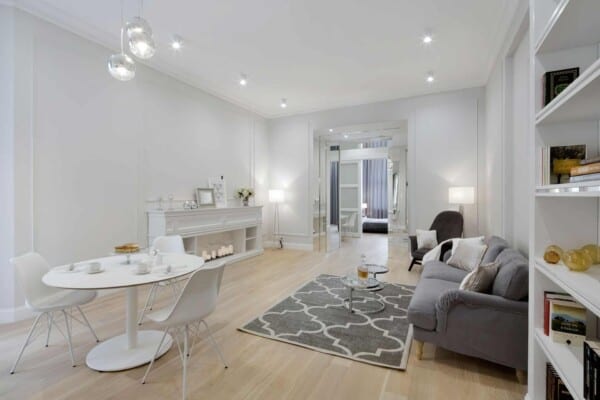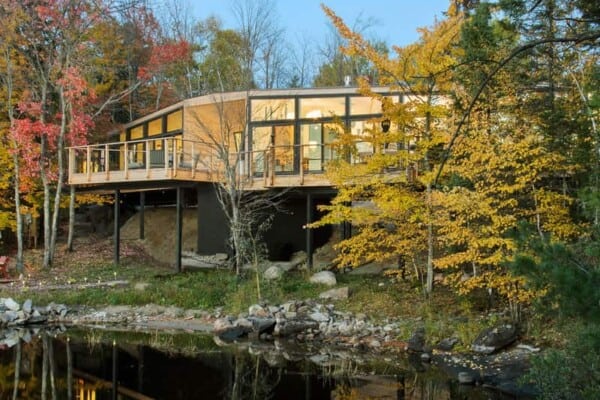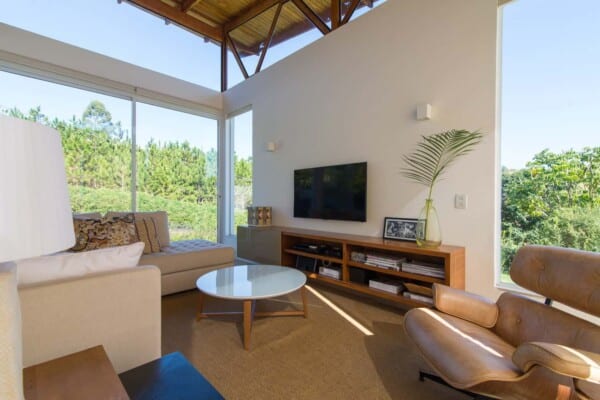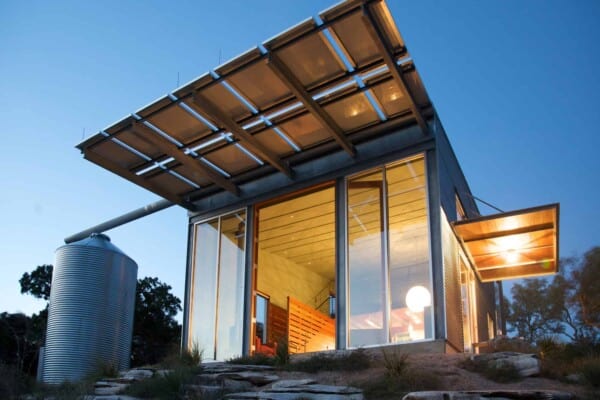Keiji Ashizawa Design created this contemporary home for a client located in Tokyo, Japan.
It is a 2008 project that utilizes two inner courtyards to provide light to its four stories.
2 Courts House by Keiji Ashizawa Design:
“The project is constructed in typical Tokyo urban condition of closely built surrounding. The 4 story house resolves privacy and light with the design of 2 cascading courtyards which spills gradual light into the innermost volume of the house.
Due to the differing light intensity from the 2 courtyards, each space also differs in character and function.”

Photos by: Daici Ano

