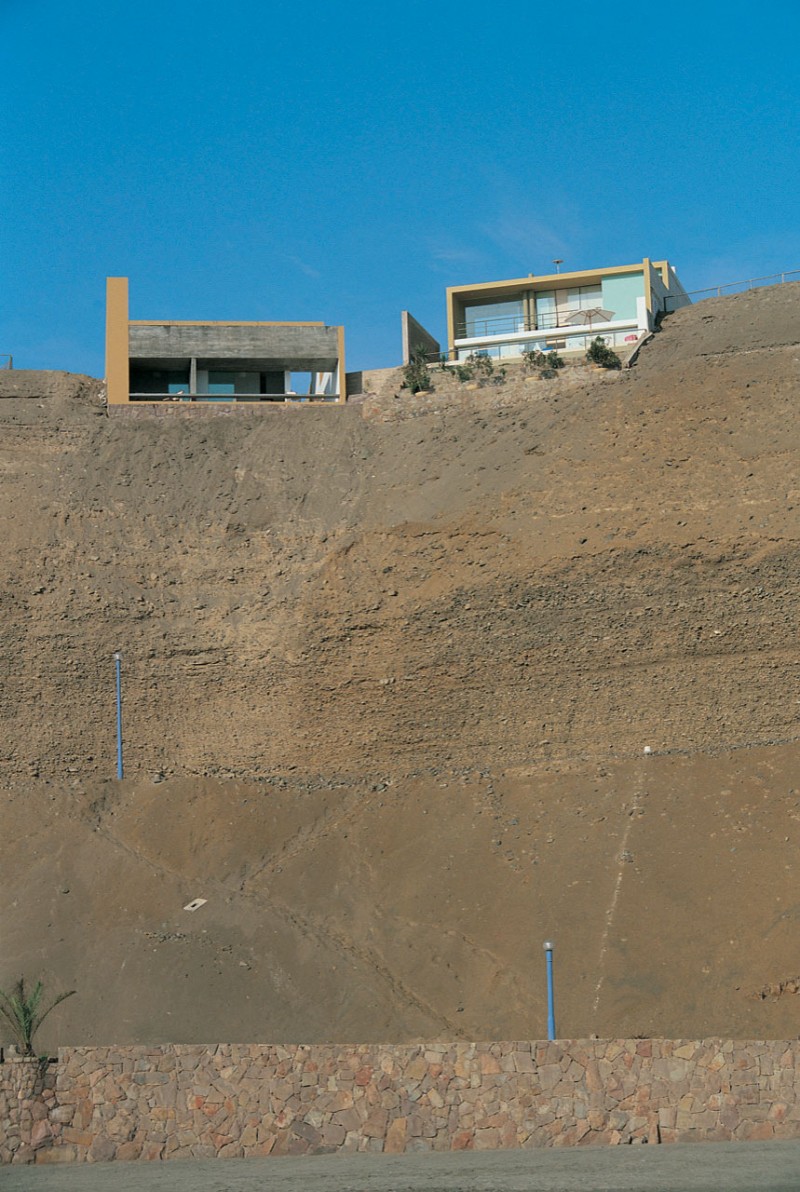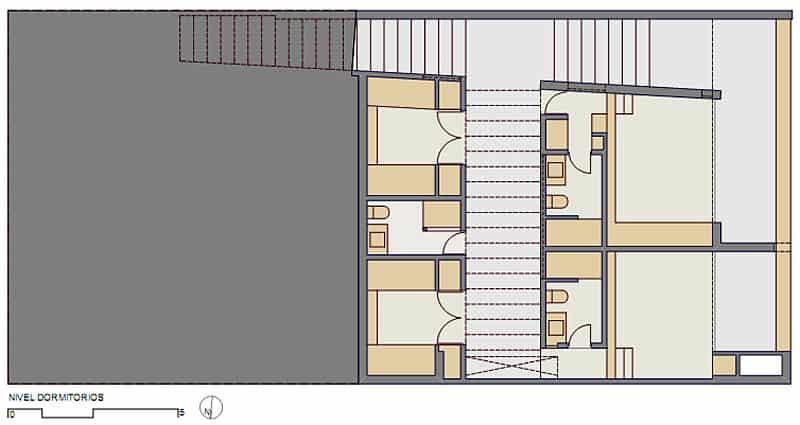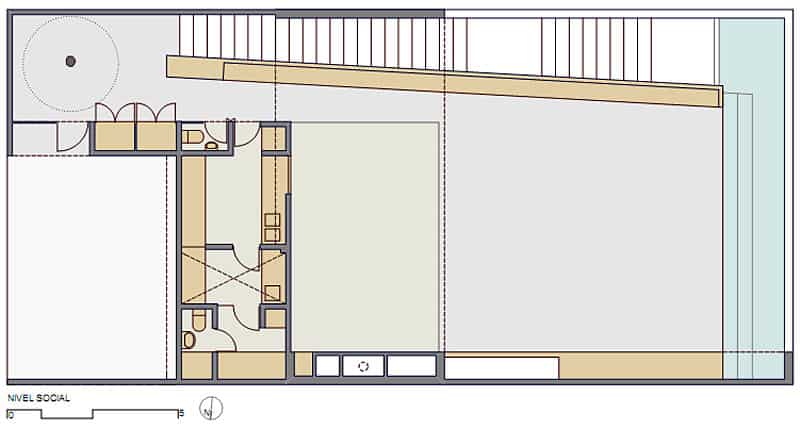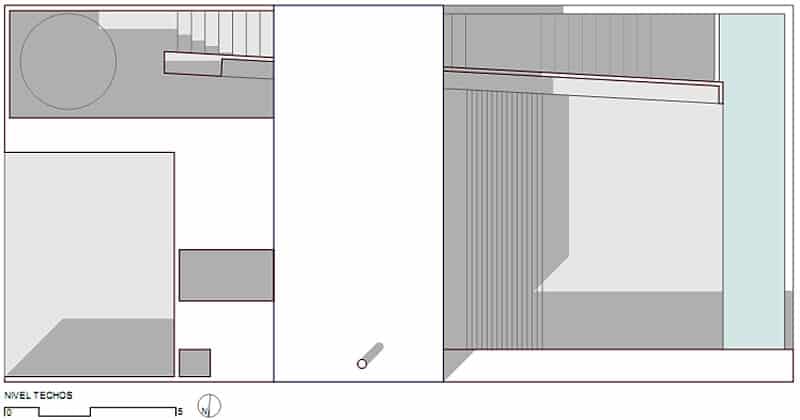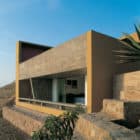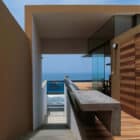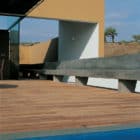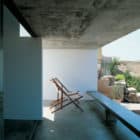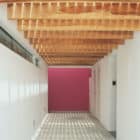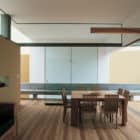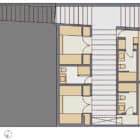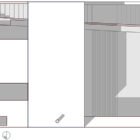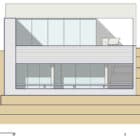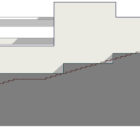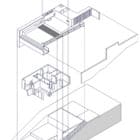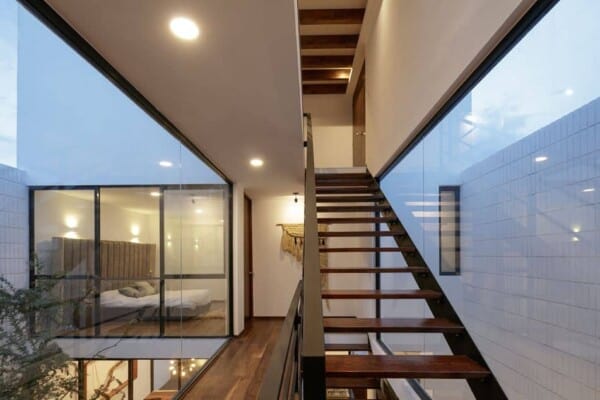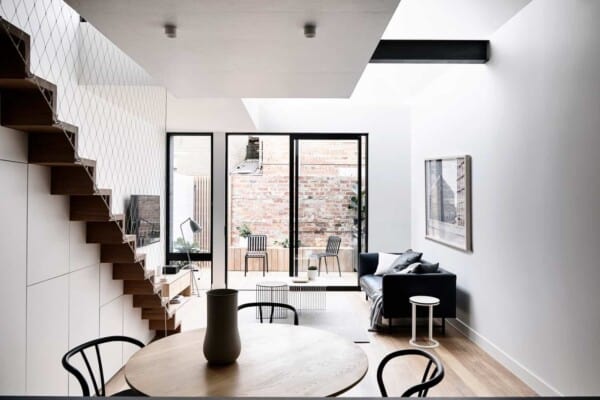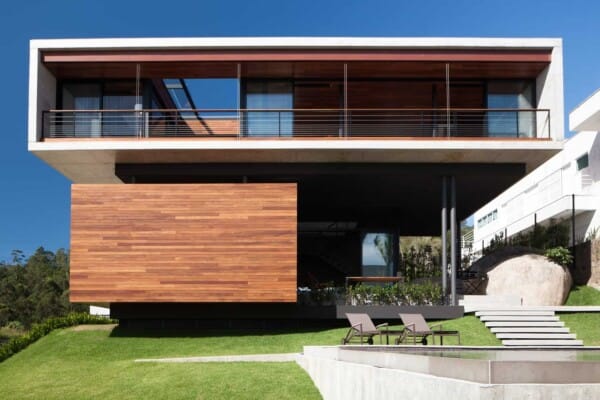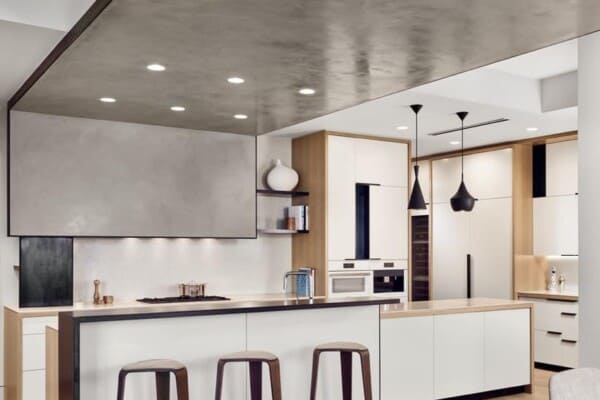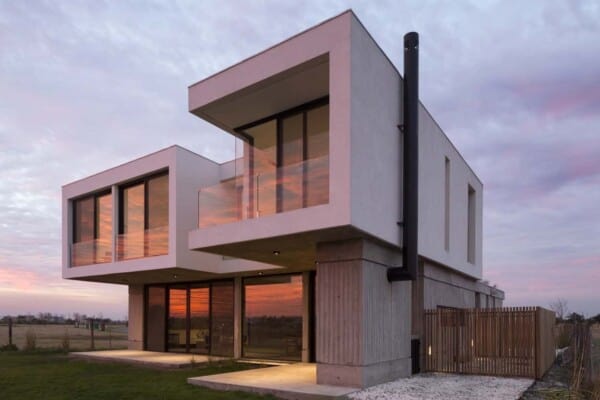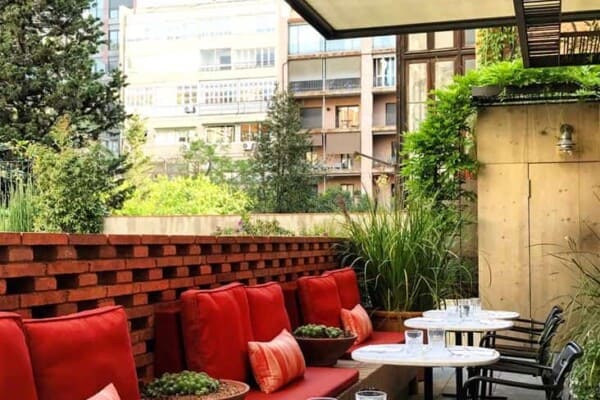This contemporary home is a 2003 project by Barclay & Crousse Architecture.
The designers specifically chose an earth-toned color scheme to match the dusty ecosystem of its location in La Escondida Beach, Cañete, Peru so that the building will not appear old and dirty over time.
Casa Equis by Barclay & Crousse Architecture:
“The project emerges from a process of reflection on certain factors that we retain essential: the climatic conditions of the Peruvian coast, the geographical characteristics of the coast in which the dwelling was to be located, and the clients needs.
Between the Andes range and the ocean there is a long thin strip of dusty, dun-coloured desert almost at sea level. Although the Peruvian desert is one of the most arid ones in the world, its climate is not extreme. Temperatures range from 14°C minimum in winter to 29°C maximum in summer, with very little variations between day and night due to a high percentage of humidity.
Even though, to inhabit the desert, we believe it is essential to ‘domesticate’ the absolute and eternal order of this particular landscape without denying or betraying it. The clue was to create the necessary intimacy to live in though integrating to the vastness and abstraction of the Peruvian coastal landscape.
We decided to begin the design process by imagining an abstract and plain volume whose limits are defined by building regulations. Then, during the design process, we “excavated” this theoretical solid, removing matter bit-by-bit as archaeologists remove sand to discover the pre-Columbian ruins in this region.
This ‘subtractive logic’, very different from common ‘constructive logic’, was applied to all scales of the project. The result was exterior spaces merging with interior spaces in a continuous fluid space within a precinct. This precinct divides the absolute and infinite space of the desert from the intimate spaces of dwelling. From this well defined but permeable precinct, landscape and sky are each framed in different ways.
The entrance patio leads to the intimate space of the house. This space extends towards the ocean with a large terrace. This terrace is conceived as an artificial beach that relates to the ocean by a long and narrow pool. The living/dining space roof is conceived as a weightless beach umbrella, anchored to the precinct. Limits between the living/dining space and the terrace are naturally erased by frameless glass sliding panels.
An open staircase follows the natural topography and leads to the bedroom level beneath the terrace. The children’s bedrooms are accessible by a patio/pergola covered by the terrace deck. The parents’ bedroom is reached at the end of the staircase, passing under the suspended pool.
The use of ochre/sand colour, found also in pre-Columbian and colonial houses, prevents the building from visually aging as it gathers layers of desert dust, and reinforces the sense of unity of the excavated volume.
The long distance between our office in Paris and the Peruvian site led us to rationalize the construction system, and detail work that appeared not to be essential was eliminated. We simplified the remaining details so that they could be easily built by local crafts people.”
Photos Courtesy of Barclay & Crousse Architecture

