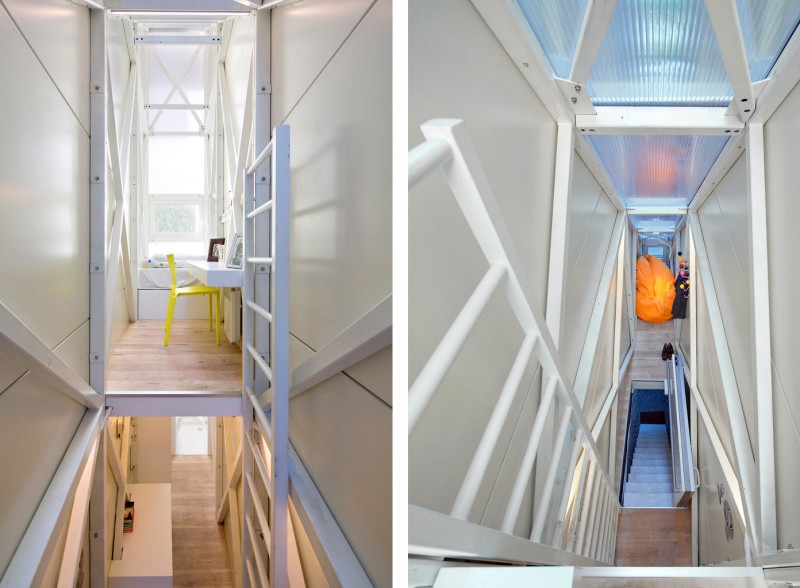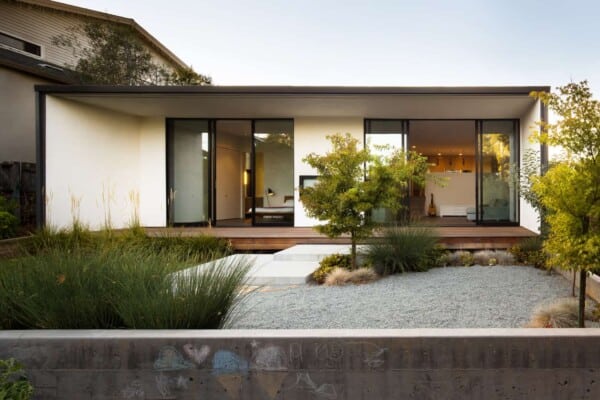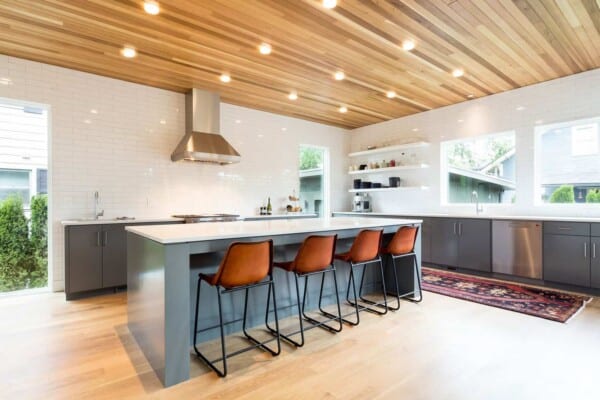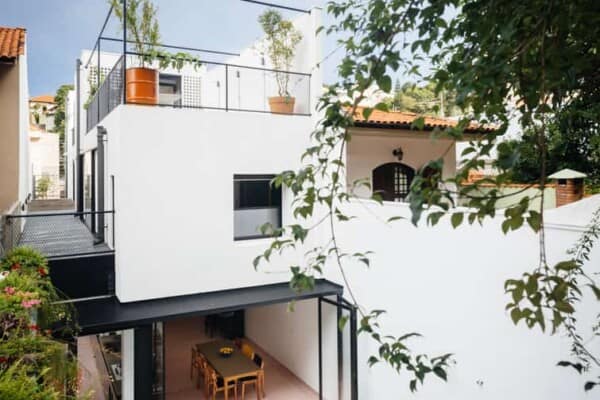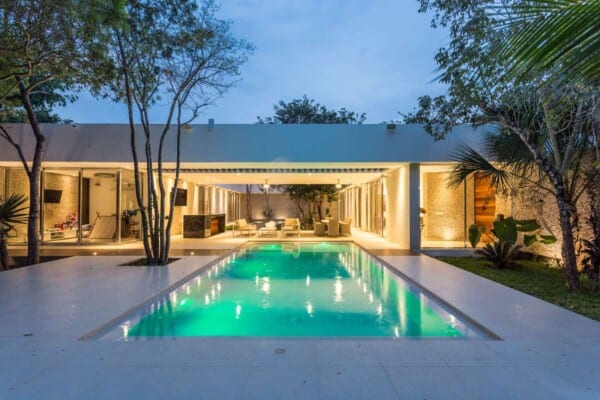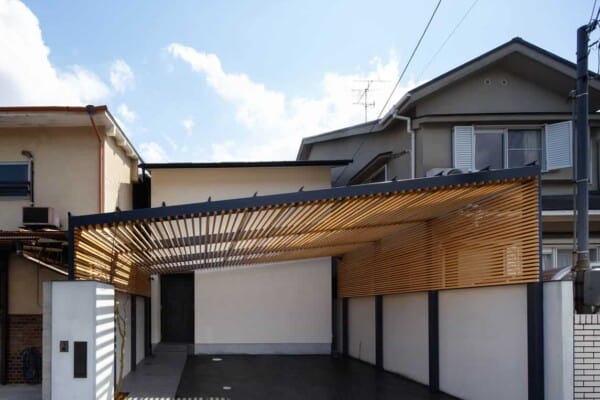Most architecture and design fans have already heard about the Keret House project, but few know that since last weekend, the project is now reality!
Design by Jakub Szczęsny of Warsaw-based studio Centrala, the Keret House is the narrowest “house” ever build in Warsaw, Poland, if not in the entire world.
The two story art installation was named after Israeli writer and filmmaker Etgar Keret. Under Polish law, the Keret House is too small to be a residence, that’s why it’s being called an “art installation”.
The micro-house comes with a kitchen, a bedroom and a bathroom.
It measures 3.02 feet at its narrowest point and 4.99 feet at its widest point, for a total floor area of 44 square feet.
“It’s something that is very, very compact” said Keret, “but it has in it all the stuff that a house needs.”






Photos by: Andreas Meichsner, Centrala











