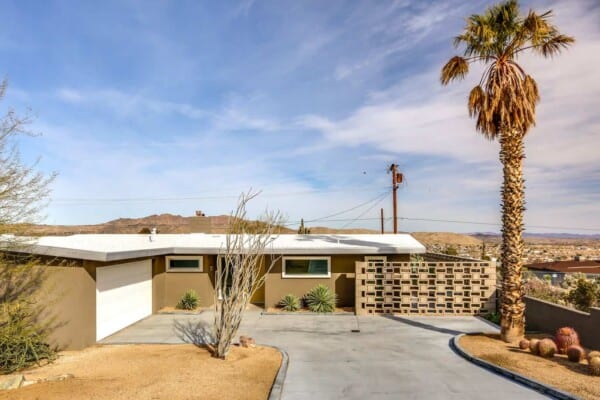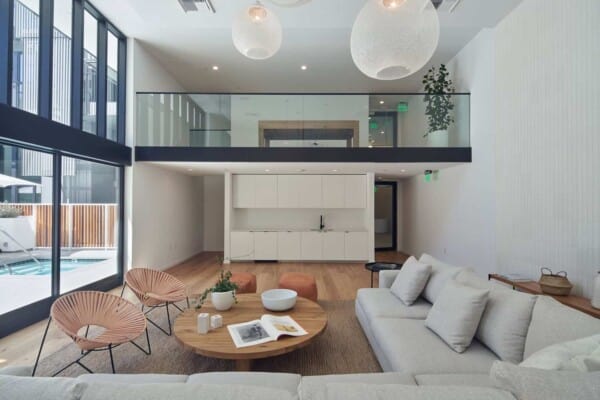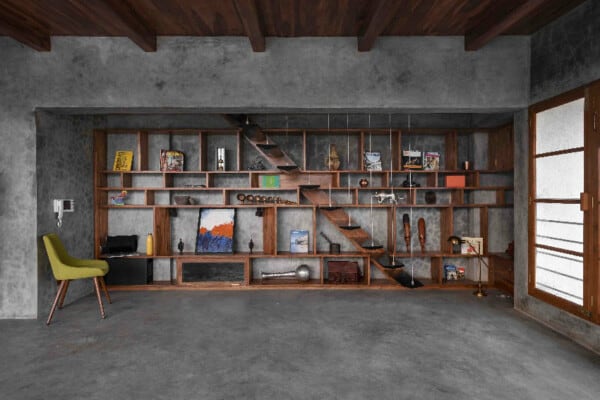Mexican studio Serrano Monjaraz Arquitectos has completed the Casa Tierra (Earth House).
This contemporary home is located in Cumbres de Santa Fe, a 198 acre lot development in western Mexico City.
Casa Tierra by Serrano Monjaraz Arquitectos:
“The master plan for Cumbres de Santa Fe was developed under the premise that landscape architecture is the one the of the modern urban professions of design and represents a synthesis of art, science and philosophy aiming to take care of the scenery of the earth in a truly holistic, creative and sustainable way.
Cumbres de Santa Fe is a development located on an 80 hectare lot in the west of Mexico City. It is surrounded by three streams (Helechos, Atzoyapan and Grand Entrance stream) that were taken into consideration when conceiving the project with the commitment to have a total respect for these protected ecological areas and to incorporate them into the landscape design. The privileged location of this development, with all this green areas around it, is the intrinsic value that makes it stand out as a true example to the community.
For the design of Casa Tierra (Earth House) the project was developed in order to be friendly with the surroundings and with a high energetic performance respecting all the premises under the Cumbres de Santa Fe master plan was established and how the architects consider all the XXI century houses should be done.
The project is supported on the conscience that has always been our trade mark when developing architecture adequate to the environment that also responds to the sustainable and environmental design trend that has been increasing in the last years. Casa Tierra is an example of the rational use of all the resources and the total respect for the surrounding environment. In its design all the guidelines of the complex were followed and elements that characterize its urbanization, such as: natural stone, apparent concrete in grey, black and white shades were incorporated. The gardens around the house were integrated to the natural surroundings to create a complete atmosphere.
a) Construction system
The construction system of Casa Tierra was done with Pressed Earth Blocks (PEB) made from soil of the same lot. This system was selected because it is aesthetically pleasing as well as cost and energy efficient, fire and pest resistant, virtually soundproof, durable and structurally sound. PEB provides complete architectural freedom and is made from non-toxic readily available natural raw material. Compared to other systems, it is more flexible and does not affect the width of the walls. The soil was pressed with 3% of concrete and 7% of lime, being 90% of the material needed for the construction obtained directly from the lot.
b) Foundations
Once the construction system was determined the calculation of the necessary soil was done. With the amount needed, and the volume that was left behind, a basement was incorporated into the design of the house in order to obtain the building material. PEB buildings are structurally sound and regularly exceed 700 PSI. The strength, durability and longevity stands in stark contrast to other building materials. A typical wood frame building has an average life span of 75 years while earthen structures will stand for centuries.
c) Geothermal temperature study
A team of specialized mechatronic engineers studied the temperature of the lot by drilling devices at different depths in order to determine the best constant temperature. The results showed that at a depth of 4 meters below the regular surface of the lot a constant temperature of 17° Celsius was found. At this level 200 linear meters of pipes were installed for a heat interchange system to maintain the temperature of the house with renewable energy efficiency.
d) Building
The Pressed Earth Blocks are distributed in 3 different positions around the perimeter of the whole house generating box walls, both solid and hollow with a circle hole. The distribution was done in order to use the inside part of the blocks in different ways. Some of the hollow blocks will be used to contain in its interior the necessary installations for the house (hydraulic and energy) as well as to receive the concrete structure. Other hollow blocks will be use to generate a lattice that will give a magnificent light effect to the interior of the house during sunrise and sunset. The interior walls are single thick used for all the divisions and joints.
e) Environmentally friendly technologies
Taking advantage of the characteristically sunny weather of Mexico City, solar collectors will be installed to heat the 100% of the water necessary for the daily activities. Also photovoltaic panels will be used to reduce the energy consumption resulting in a 30% saving of the average rate of a house this size and it will produce up to the 100% of the energy for day to day use. The lighting design incorporates a central control system with low voltage lamps.
Isolated walls and ceilings will increase the maintenance of the indoors temperature of the house the whole year long. A green rooftop will also be incorporated to increase the isolation and provide fresh clean oxygen into the house. The rooftop is also part of the exterior design of the house and highlight of the outside concept.
A Pluvial collector system will be installed to make the most use of the rain water for the toilets and in combination with a treatment system the water collected will also be used to water the gardens and maintain the exterior areas. Water saving faucets, toilets and showers will complement the water saving program of the whole house.”





Photos courtesy of Serrano Monjaraz Arquitectos





















































