Dallas-based studio Marc McCollom Architect completed the House of Three Rooms project in 2011.
This two story, contemporary home is located in Dallas, Texas, USA.
House of Three Rooms by Marc McCollom Architect:
“The First Room begins in the front yard, where a tall evergreen hedge separates the Entry Garden from the street. It continues inside through a large glazed opening, joining with the Dining Room and the Kitchen.
The Second Room, a generous rectangle, is the center of the house proper. The Kitchen and Dining Room are at one end with the Living Room at the other. Stacked in the center are the Skylight, the Stairs, and the Rock Garden.
The Third Room begins with the Living Room, whose adjacent Library takes a step toward the street before turning around and opening onto the Private Garden. There, a stone terrace and a wood deck overlook the swimming pool; in the distance, a small lawn, walled by vines and shaded by a row of trees.”
Photos by: Charles Davis Smith

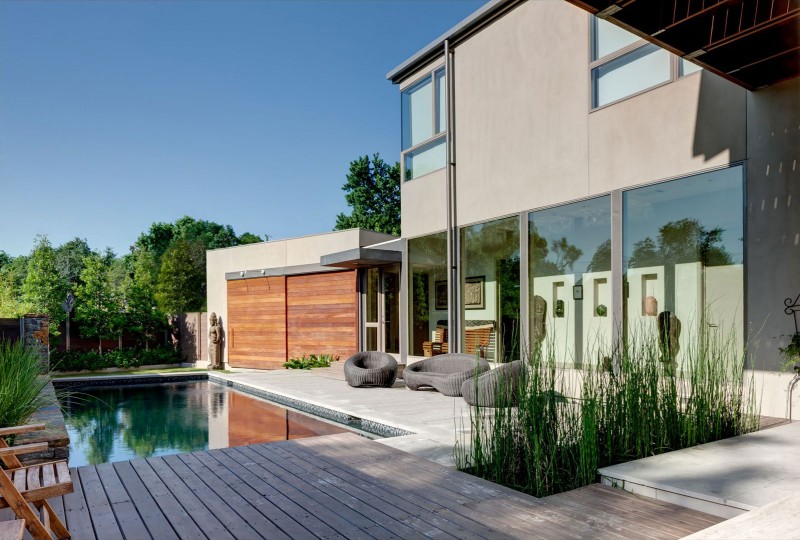







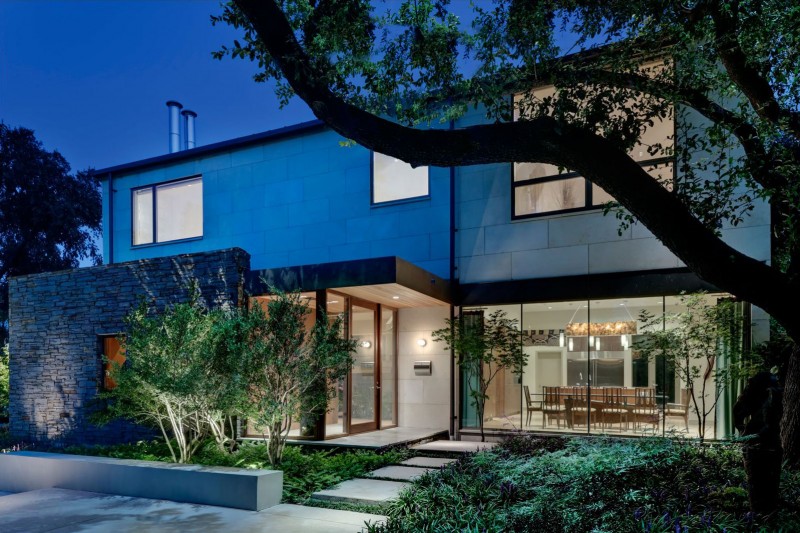



















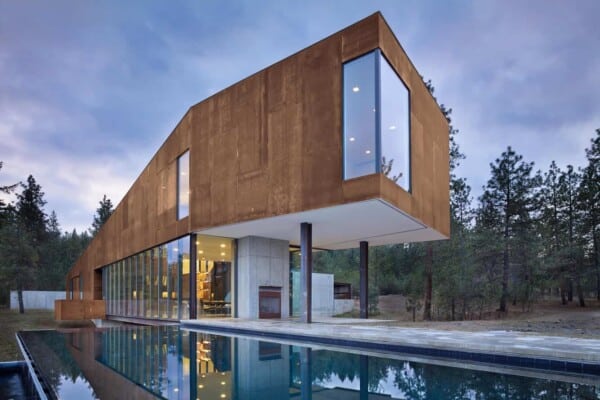

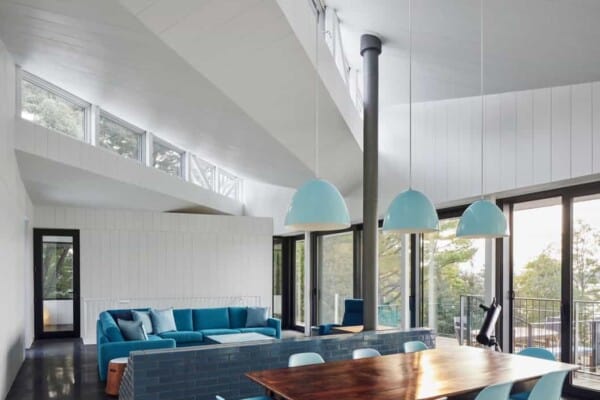


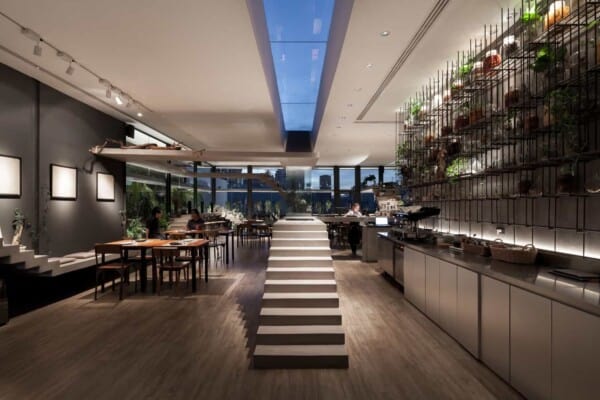
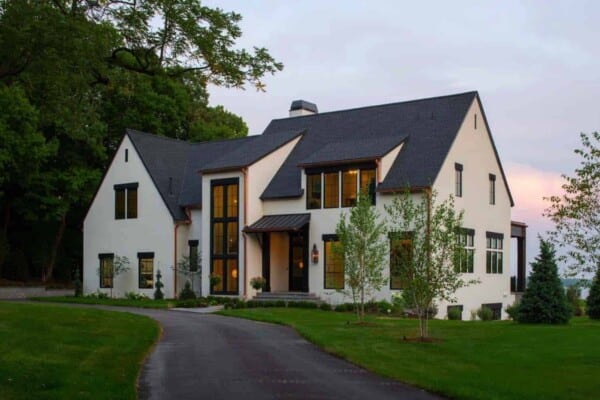



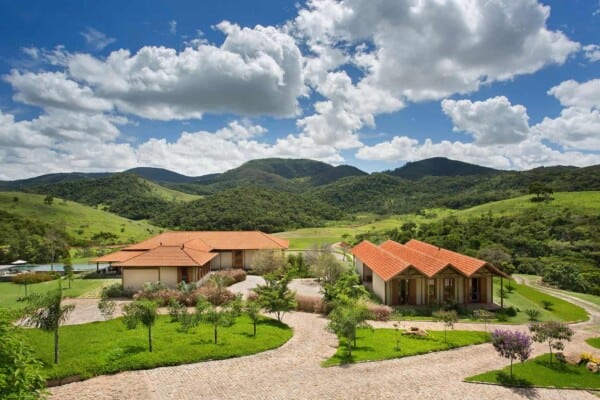
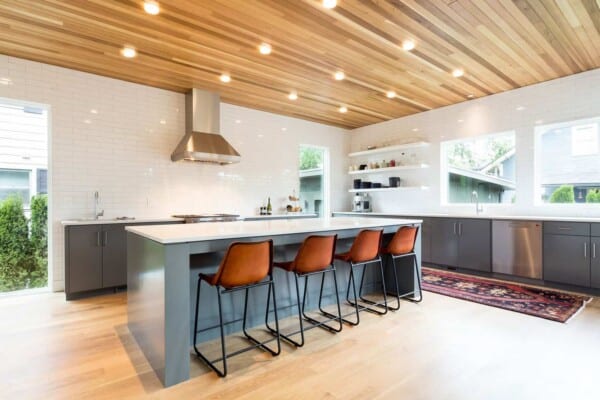
splendid, i like the colour choices here.