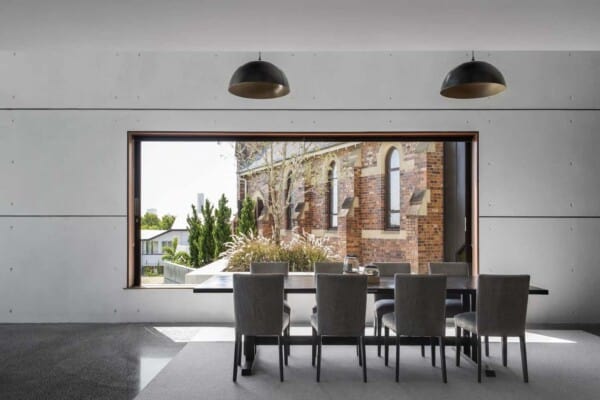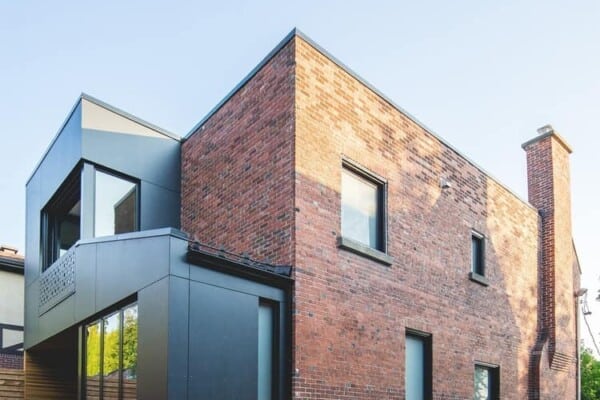Ottawa-based studio Christopher Simmonds Architect recently completed the New Edinburgh House project.
This two-story contemporary home is located in Ottawa, Ontario, Canada.
New Edinburgh House by Christopher Simmonds Architect:
“The linear composition of this house and site is interrupted by the volumes of lightwells, stairs and courtyard. The resulting interpenetration of views, light and space along the south side of the home result in strong indoor / outdoor connections.
Heated exposed concrete floors ensure comfort in the presence of large glazed areas. Cabinetry in matte white lacquer and stained ash veneer flow through the interconnected kitchen, living and dining spaces. Reclaimed white oak boards clad the exterior volumes.”
Photos by: Doublespace Photography








































