Located in, Rocas de Santo Domingo, Chile, this contemporary home was designed by UN Arquitectura in 2010.
The house is separated into two distinct levels.
The lower level is composed of concrete while the upper level is black painted wood.
Rock House by UN Arquitectura:
“Summer house located in the Santo Domingo beach resort in the central region of Chile, Mediterranean and quite windy climate.
The house is built in two levels in which the central patio is the privilege core area of the house, the building starts with two volumes of different material perpendicularly displayed.
The first is an open, reinforced concrete hosting the public area, and the second is a black painted wooden structure where the bedrooms are located.”




Photos by: Natalia Vial






























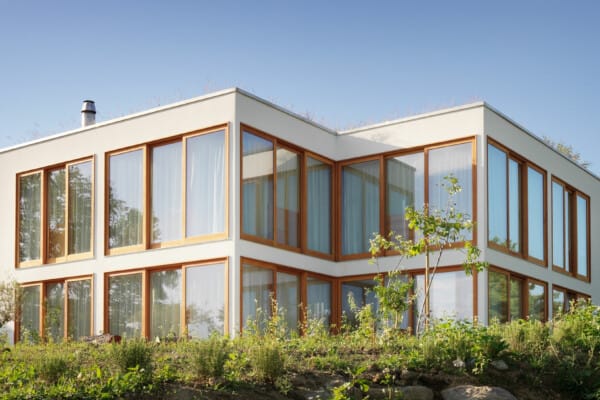



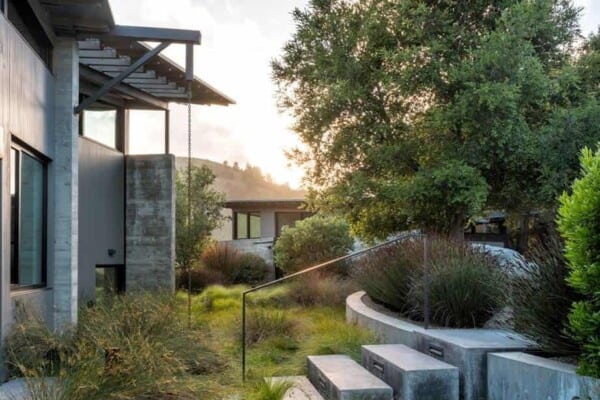
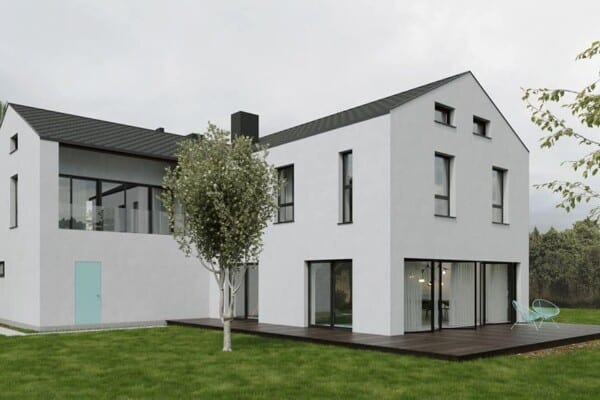
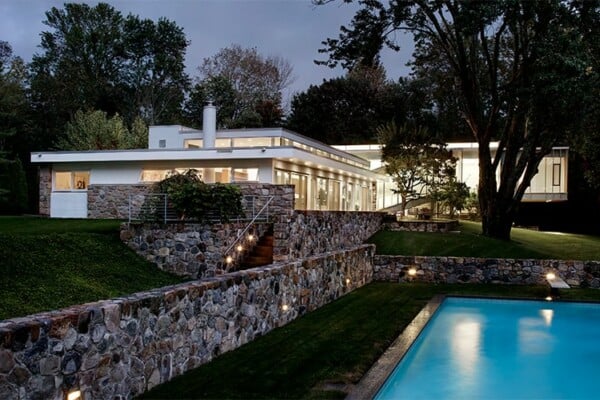


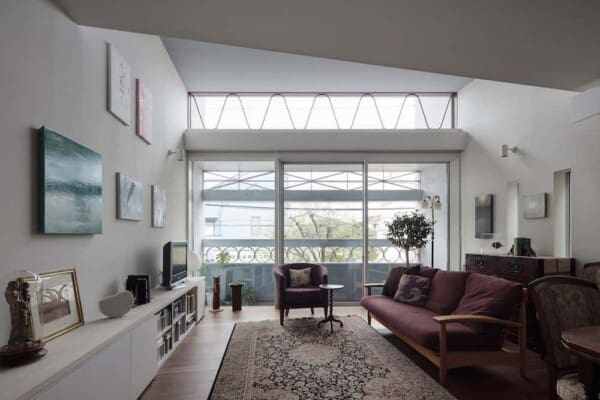


Lovely! Especially love the kitchen floor, where can I find details on it?