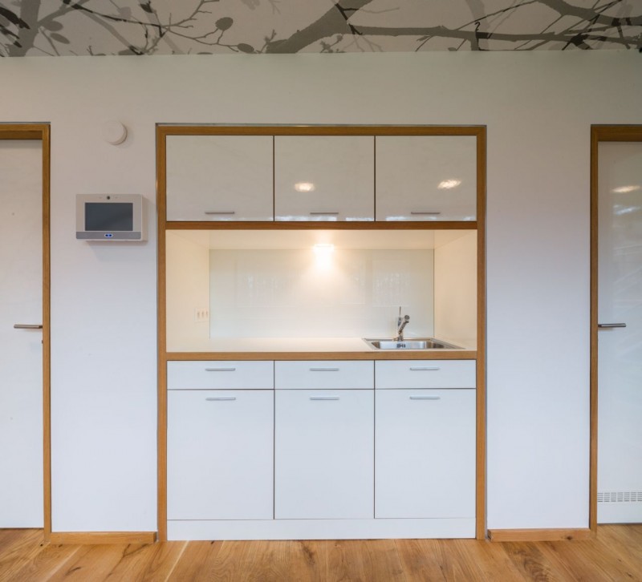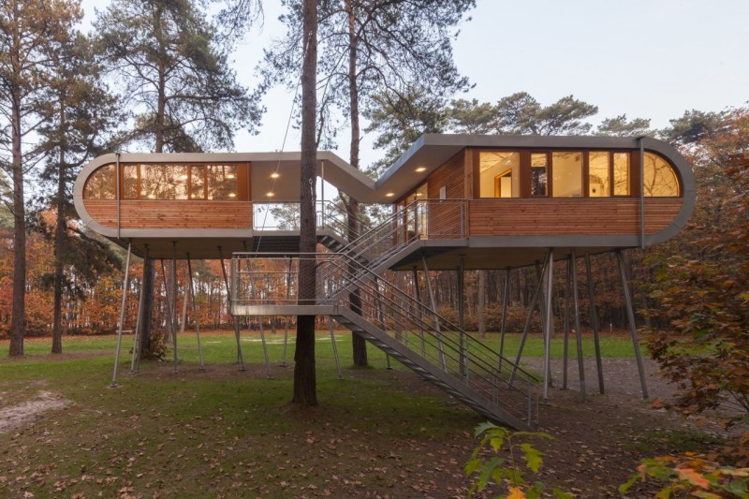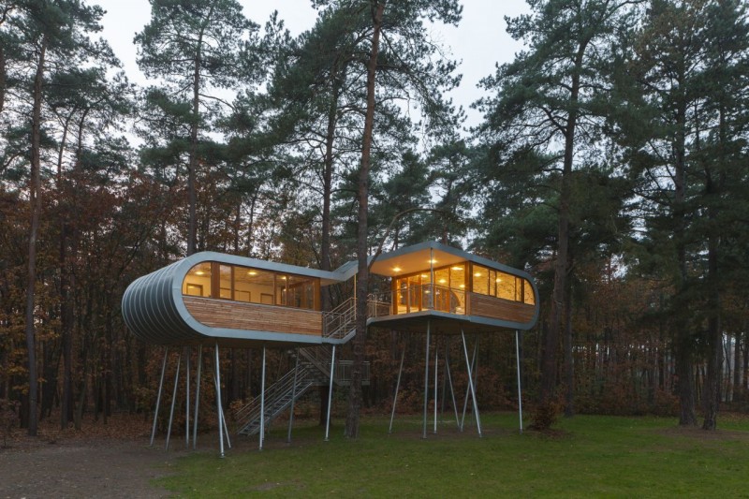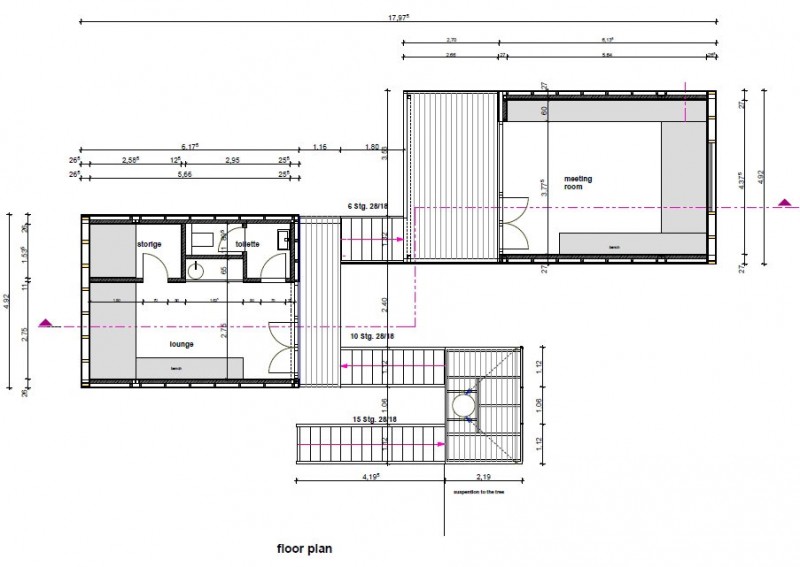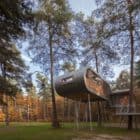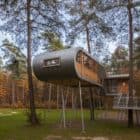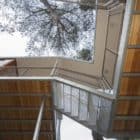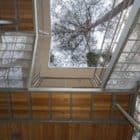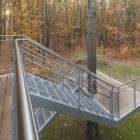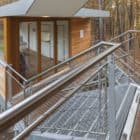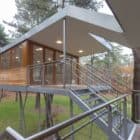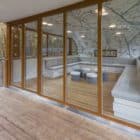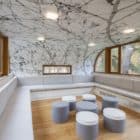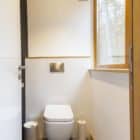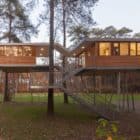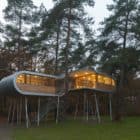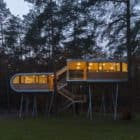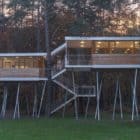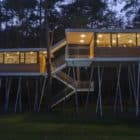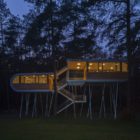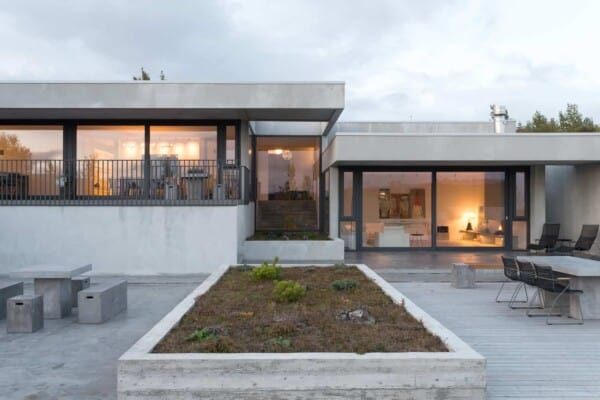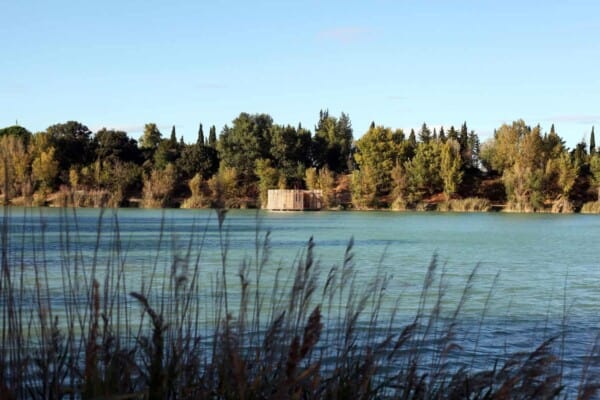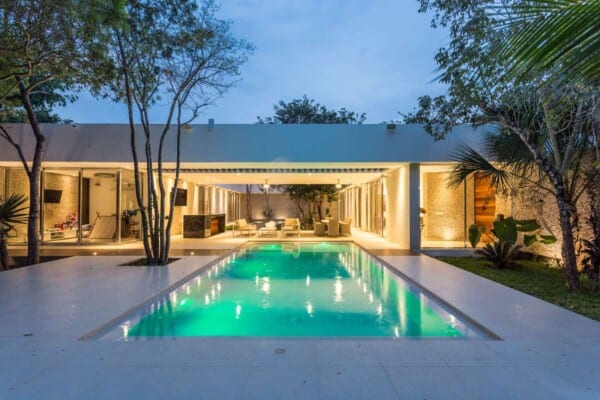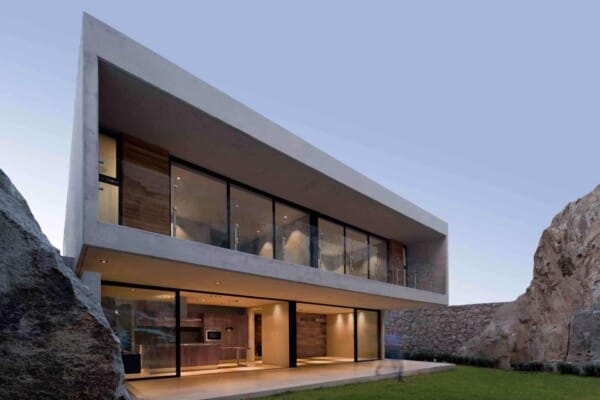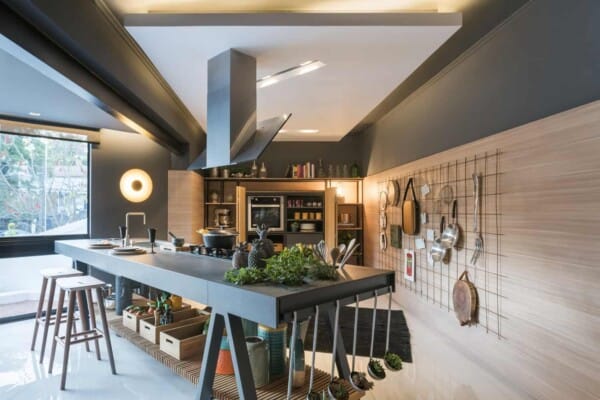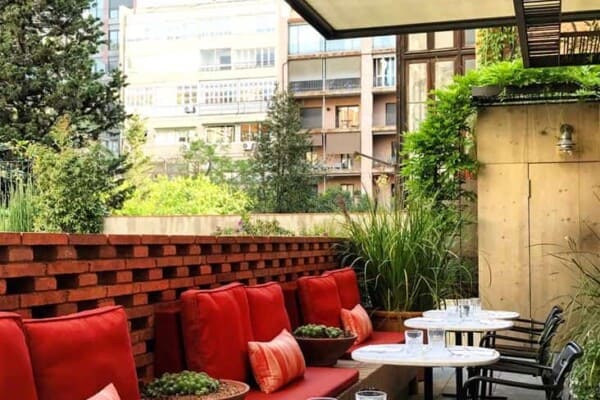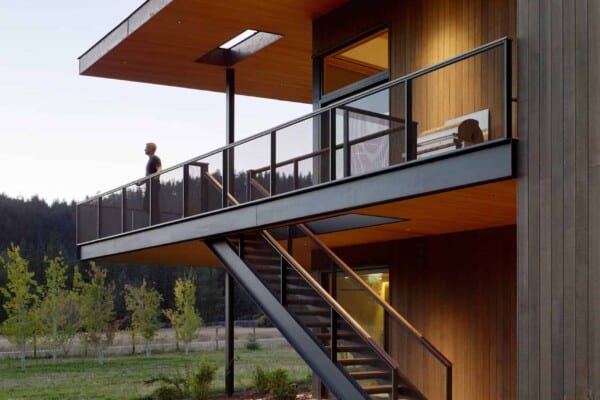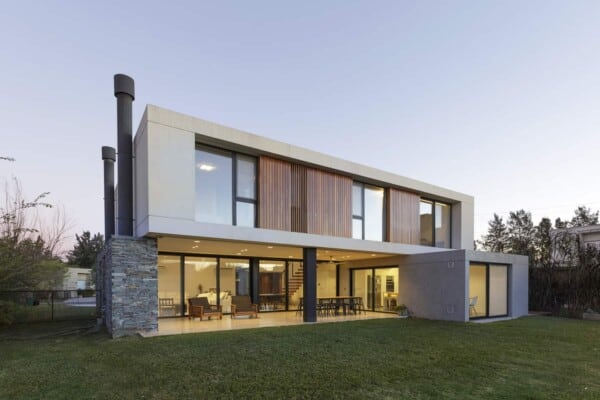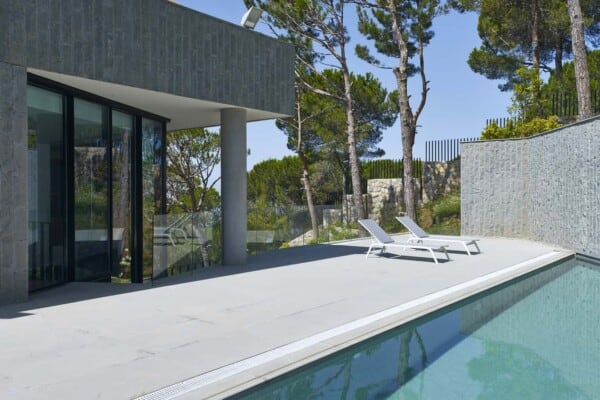Andreas Wenning of Bremen-based studio Baumraum recently completed THE TREEHOUSE, another amazing Tree House project.
This contemporary treehouse is located in Hechtel-Eksel, a town in the Belgian province of Limburg.
How is THE TREEHOUSE designed? The major image of the design is a sheet of paper that is pleated and encloses both interior and exterior spaces. THE TREEHOUSE is based on five elements: two cabins on different levels, connecting terraces, a staircase and a connecting roof.
In the lower cabin is a coffee lounge, pantry, restroom and technology room. The upper room is dedicated to meetings and other events that are appropriate to this exquisite space among the trees. Benches covered with soft pillows surround the space resulting in a comfortable and laid-back feeling, encouraging one to stay longer.
The cabins and upper terraces rest on 19 angled steel stilts. Each steel stilt is connected to the ground below with foundation screws that have a minimal impact on the forest floor.
All equipments use the existing supplies (green electricity and water purification) of the nearby museum or are selfsufficiently (heat pump). The newest techniques are used for the heating and cooling system. A heat pump unit which is situated in an underground space, extracts heat from the air. The warmth is transported through tubes which are led through one of the steel columns into the cabines. After converting the warmth to a fluid, tubes will transport it to the heating-units under the benches. The result of this low temperature heating system is a nice, comfortable climate and the energy cost remains very low.
In summertime the system can be used for cooling as well. This system is CO2 neutral. The balanced ventilation system is totally demand-based with supply and abstract units integrated in the benches. The ventilation and heating systems are continuously monitored. To minimize the energy consumption, all lights are LED. In the toilet, daylight- and movement-sensors are integrated in the LED armatures.”
Photographs: Markus Bollen












