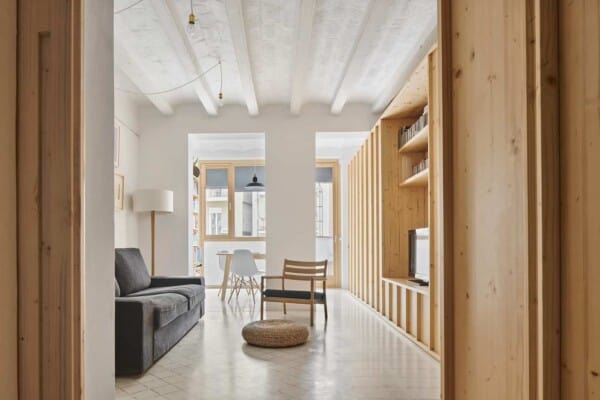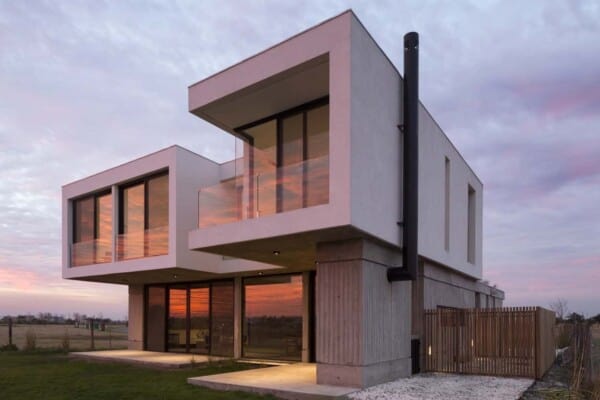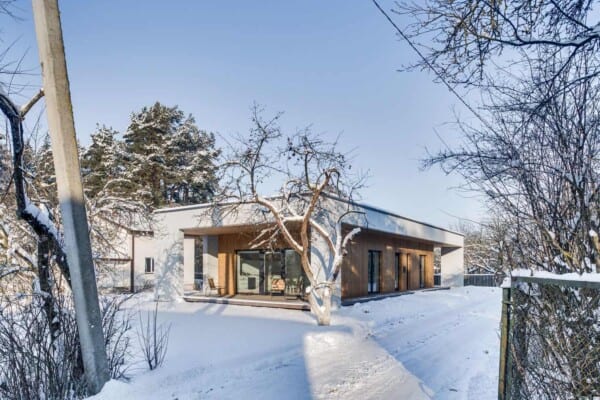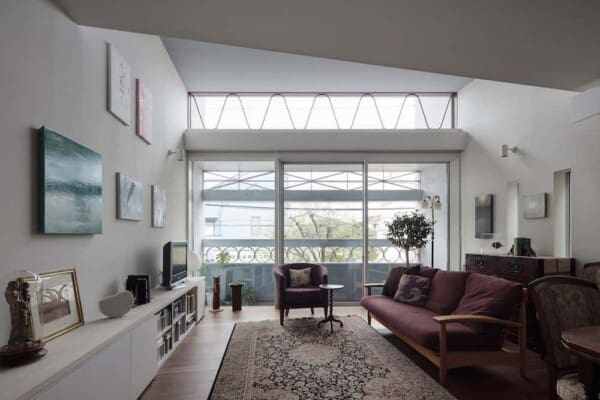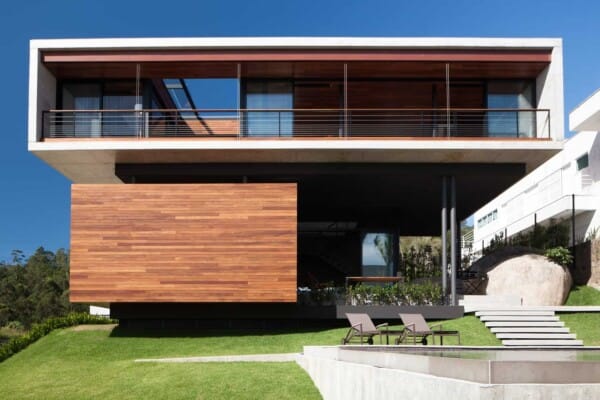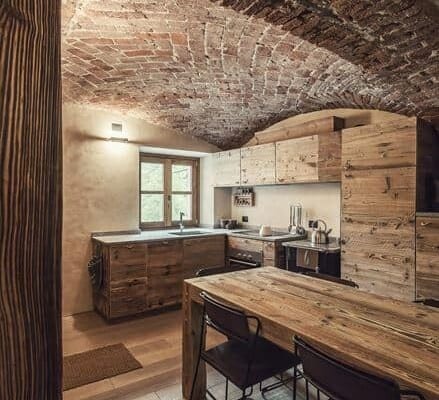New York City-based studio 1100 Architect has completed the Watermill Houses project in 2008.
This two story contemporary residence is located in Watermill, a hamlet of the Town of Southampton in Suffolk County, New York, USA.
Watermill Houses by 1100 Architect:
“Distributed across fifteen acres of wooded land, this family retreat consists of a main house, guesthouse, pool house, bunk house, and garage.
The main house or “glass house” stands on the highest peak of the property, allowing for an unobstructed view of the surrounding landscape and shoreline from the roof terrace. The living spaces on the top floor are enclosed by glass walls that enable light and air to penetrate while a screen of trees provides a sense of privacy.
In contrast, the façade of the first floor, which contains the more private spaces of the house, filters light and views through heavyweight fiberglass-screened panels. Set in separate corners of the property, the glass-walled guesthouse and pool house echo the main house’s underlying principle: open to light, hidden by trees. The bunk house, a multi-use space that is the latest addition to the complex, is conceived of as a forested retreat.”
Photos by: Peter Aaron























