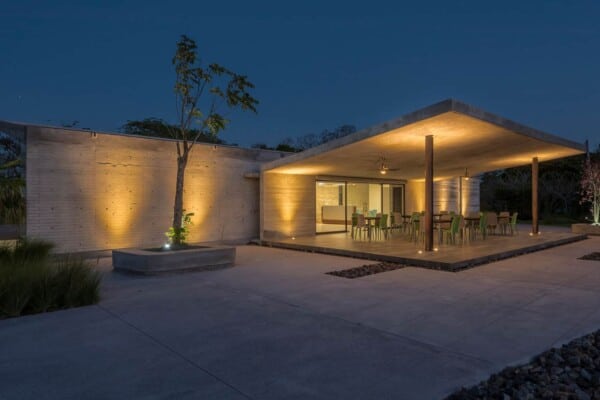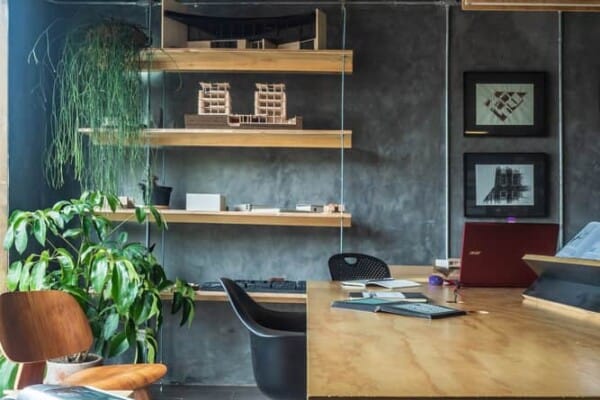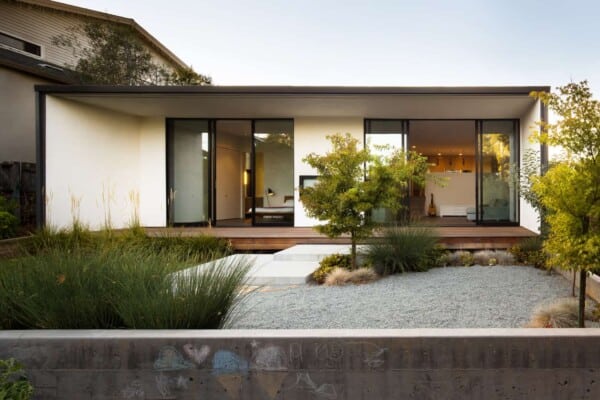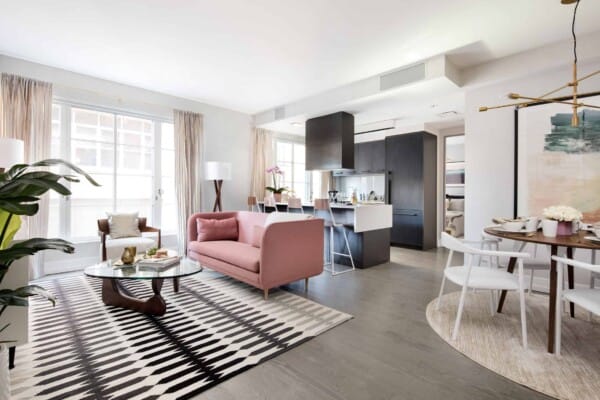This modern residence was created by Alexander Brenner Architekten in 2006 and can be found in Stuttgart, Germany.
It features a rotating fireplace that divides the living room and the dining area.
House B-Wald by Alexander Brenner Architekten:
“Two anthracite-coloured building volumes glittering in the sunlight can be seen from the road. The gate in between them opens to a private world.
From up here, one looks down to the residence, a building composed of light-coloured cubes and dark rectangular slabs. The roof, which is paved with red bricks, braces the single building units.
Approaching the house via the curved access road reveals the contrast between the solid cubes and the lightly-weight, cantilevered sections.
The entrance area is roofed over by such an extremely projecting angled slab. Like the carports at the entrance to the site, this slab is covered with a silicon layer, which sparkles in sun and moonlight. This surfacing finish was refined as a versatile coating system by the architect in a painstaking development process.
The entrance leads to a central atrium with a glass roof, which allows sunlight right down to garden level, which is oriented towards a wood opposite the house. From the central hall, a rough wooden wall section leads to a bright living space with a kitchen and dining area.
A turnable fireplace is positioned between the eating and living areas. The fireplace’s distinctive extension penetrating the roof clearly emphasises this important area towards the outside.
Full-length and full-width glazing on the south side and on the front with the view gives the living area a depth that extends beyond the boundaries of the house.”
Photos by: Zooey Braun
















































