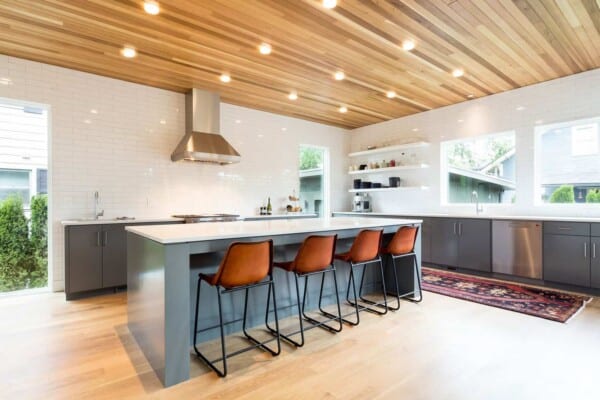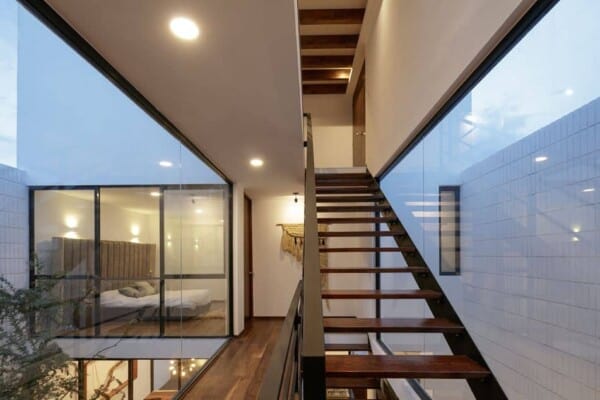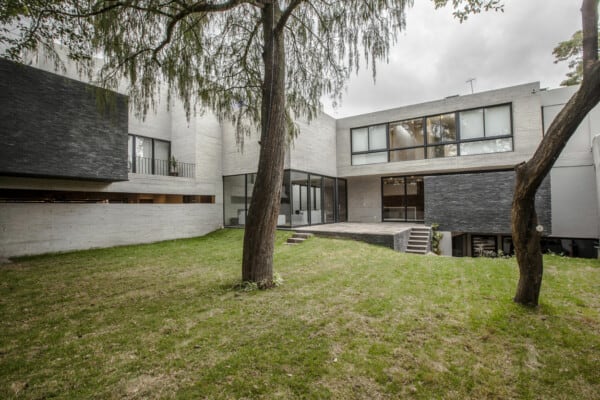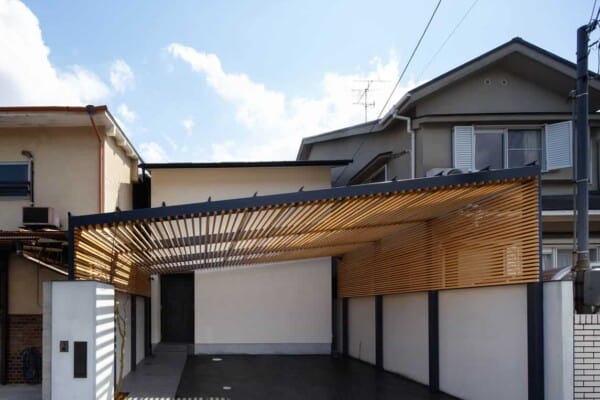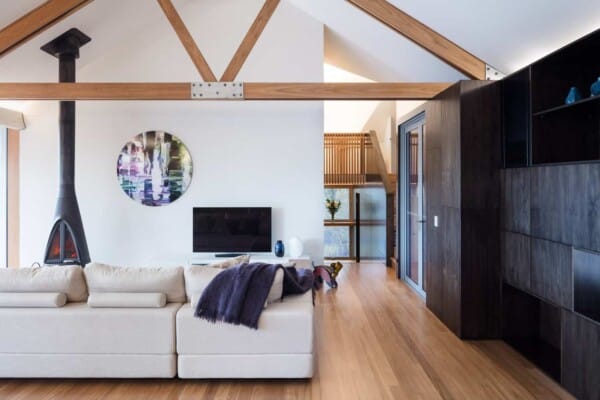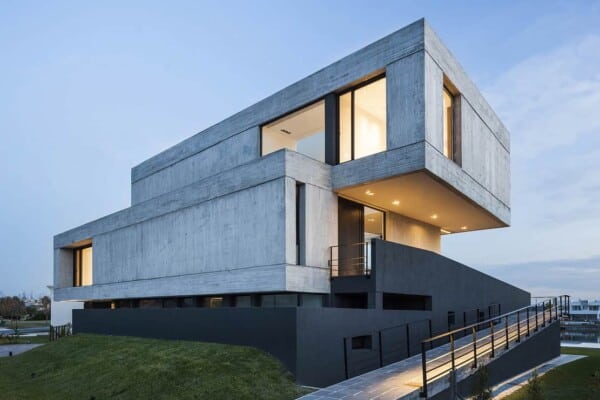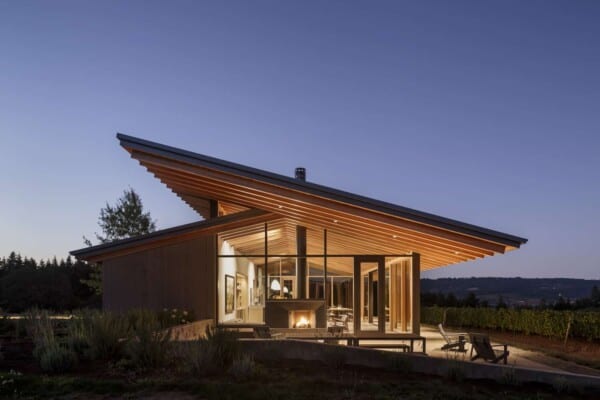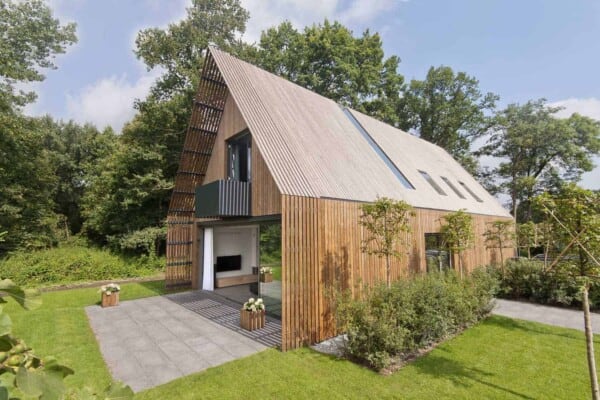Canadian architect Rick Shean completed the Hintonburg Home project for his own family in November 2010.
This two-story contemporary home sits on a 23 feet seven inches wide lot located in Ottawa, Ontario, Canada.
Hintonburg Home by Rick Shean:
“A courtyard weaves together two simple volumes allowing an elegant simplicity to permeate throughout this light filled modern infill home. Natural light becomes material as space opens up onto the courtyard, intermingling views toward one another, and allowing the changing light to animate and warm the walls of the interiors.
The courtyard acts as a front porch to the rear volume, containing the most public spaces, with the kitchen, dining and lounge area, while the more private front den still connects simultaneously with the street and court through windows in the east and west walls.
The numerous openings serve to break down the volumes, and expand the interior spaces, calling on the exterior to warm the minimal palette. The stairwell is at the same time a lightwell with generous openings facing south to the courtyard, and sunlight running through the open stairs and glass guards connects the ground and second floors.
The sublime palette of exterior materials, a white oiled cedar, natural cement board and galvalume, elegantly evoke the richness of the materials in the modern house without overpowering the adjacent, more traditional homes.
These simple gestures allow a discreet but warm interaction between people, their home, and their neighbors.”
Photos by: Peter Fritz































